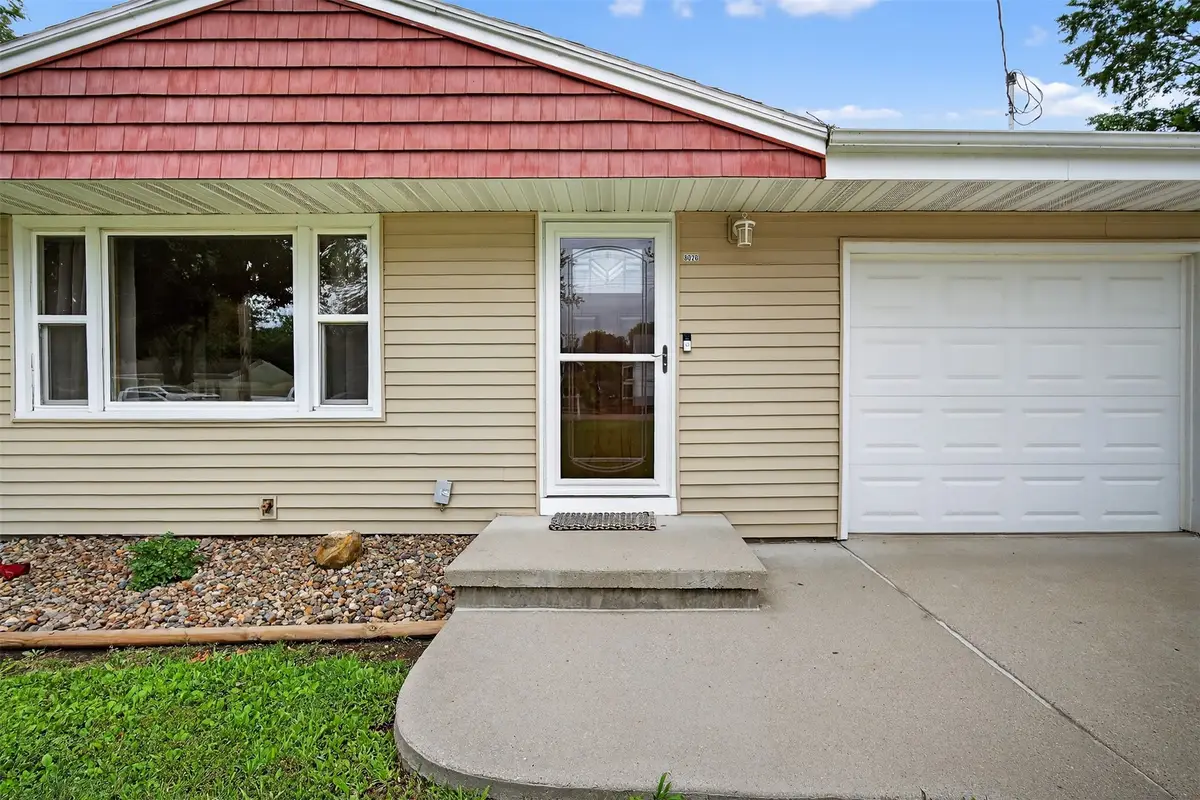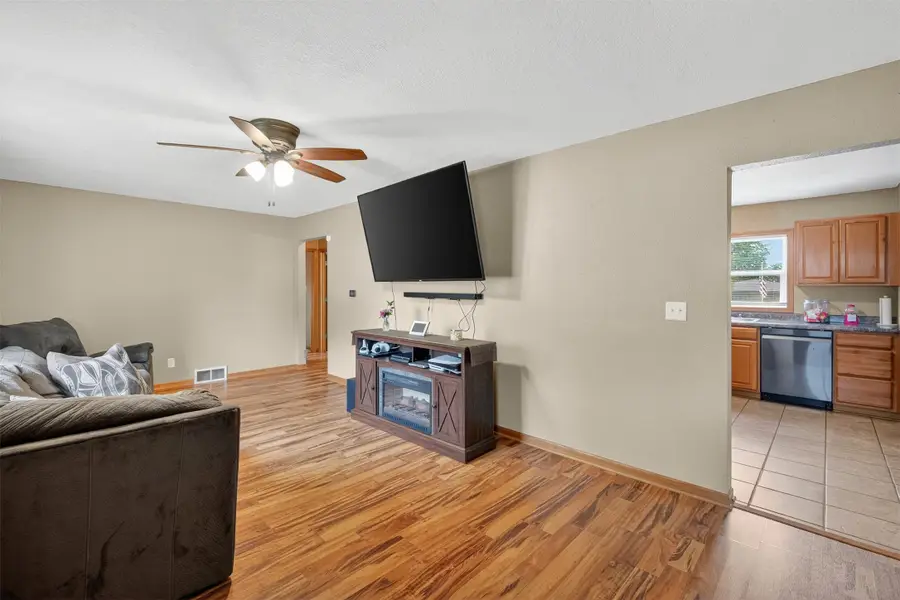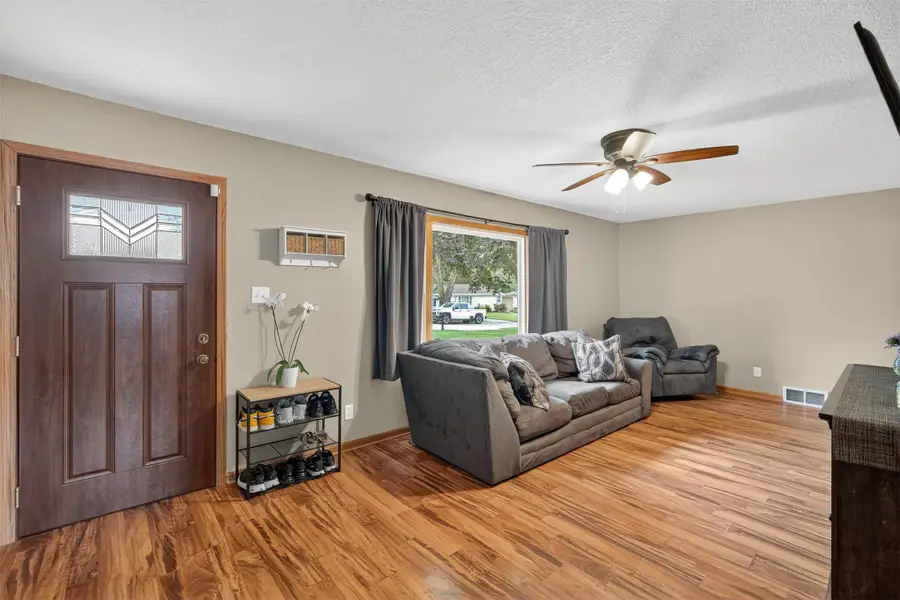8026 Crestview Drive, Des Moines, IA 50320
Local realty services provided by:Better Homes and Gardens Real Estate Innovations



8026 Crestview Drive,Des Moines, IA 50320
$229,999
- 3 Beds
- 1 Baths
- 912 sq. ft.
- Single family
- Pending
Listed by:angela mckenzie
Office:re/max concepts
MLS#:722203
Source:IA_DMAAR
Price summary
- Price:$229,999
- Price per sq. ft.:$252.19
About this home
TAXES ONLY 1,152.00 A YEAR HUGE SAVINGS!!! Step into this beautifully maintained 3-bedroom ranch nestled on a generous quarter-acre lot- the perfect blend of indoor comfort and outdoor freedom! From the moment you arrive, you'll notice the newer driveway leading to the 1-car garage and a home that radiates pride of ownership.
Inside, enjoy peace of mind with major upgrades already done for you- a new furnace in 2023 and central air in 2024 ensure year around comfort. The spacious living area flows into a bright functioning kitchen, while 3 cozy bedrooms and a full basement give you room to grow and relax, or create the ultimate rec space or workshop.
Step out back and you'll discover your private oasis- fully fenced in private yard with a newer covered patio, perfect for morning coffee, weekend BBQ's, or letting pets and kids roam free.
Whether you are a first-time buyer, downsizing, or just love the idea of easy living on a quiet street- this home delivers value, upgrades, and lifestyle.
Contact an agent
Home facts
- Year built:1961
- Listing Id #:722203
- Added:31 day(s) ago
- Updated:August 06, 2025 at 07:25 AM
Rooms and interior
- Bedrooms:3
- Total bathrooms:1
- Full bathrooms:1
- Living area:912 sq. ft.
Heating and cooling
- Cooling:Central Air
- Heating:Forced Air, Gas, Natural Gas
Structure and exterior
- Roof:Asphalt, Shingle
- Year built:1961
- Building area:912 sq. ft.
- Lot area:0.25 Acres
Utilities
- Water:Public
- Sewer:Public Sewer
Finances and disclosures
- Price:$229,999
- Price per sq. ft.:$252.19
- Tax amount:$1,152
New listings near 8026 Crestview Drive
- New
 $172,500Active2 beds 1 baths816 sq. ft.
$172,500Active2 beds 1 baths816 sq. ft.2325 E 40th Court, Des Moines, IA 50317
MLS# 724308Listed by: BH&G REAL ESTATE INNOVATIONS - Open Sun, 1 to 2pmNew
 $350,000Active3 beds 3 baths1,238 sq. ft.
$350,000Active3 beds 3 baths1,238 sq. ft.6785 NW 10th Street, Des Moines, IA 50313
MLS# 724238Listed by: RE/MAX PRECISION - Open Sat, 2 to 3pmNew
 $175,000Active4 beds 2 baths1,689 sq. ft.
$175,000Active4 beds 2 baths1,689 sq. ft.3250 E Douglas Avenue, Des Moines, IA 50317
MLS# 724281Listed by: RE/MAX CONCEPTS - Open Sat, 10am to 12pmNew
 $205,000Active4 beds 2 baths1,126 sq. ft.
$205,000Active4 beds 2 baths1,126 sq. ft.936 28th Street, Des Moines, IA 50312
MLS# 724312Listed by: RE/MAX CONCEPTS - New
 $250,000Active2 beds 2 baths1,454 sq. ft.
$250,000Active2 beds 2 baths1,454 sq. ft.5841 SE 22nd Court, Des Moines, IA 50320
MLS# 724316Listed by: RE/MAX CONCEPTS - Open Sun, 1 to 3pmNew
 $185,000Active2 beds 1 baths792 sq. ft.
$185,000Active2 beds 1 baths792 sq. ft.3832 Bowdoin Street, Des Moines, IA 50313
MLS# 724294Listed by: RE/MAX CONCEPTS - New
 $155,000Active2 beds 1 baths816 sq. ft.
$155,000Active2 beds 1 baths816 sq. ft.2530 SE 8th Court, Des Moines, IA 50315
MLS# 724295Listed by: KELLER WILLIAMS REALTY GDM - Open Sun, 12 to 2pmNew
 $369,900Active3 beds 4 baths1,929 sq. ft.
$369,900Active3 beds 4 baths1,929 sq. ft.731 56th Street, Des Moines, IA 50312
MLS# 724296Listed by: IOWA REALTY INDIANOLA - New
 $115,000Active2 beds 1 baths801 sq. ft.
$115,000Active2 beds 1 baths801 sq. ft.1120 E 6th Street #8, Des Moines, IA 50316
MLS# 724297Listed by: RE/MAX CONCEPTS - New
 $195,000Active3 beds 2 baths826 sq. ft.
$195,000Active3 beds 2 baths826 sq. ft.503 E Virginia Avenue, Des Moines, IA 50315
MLS# 724305Listed by: RE/MAX CONCEPTS
