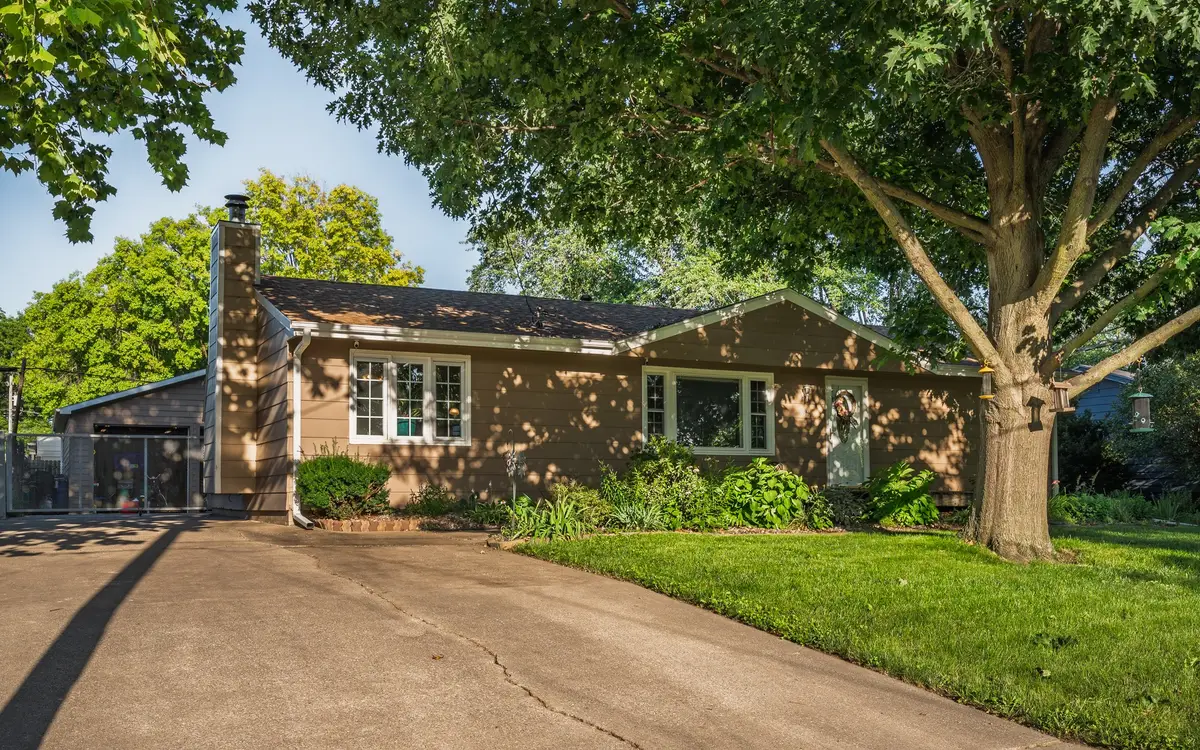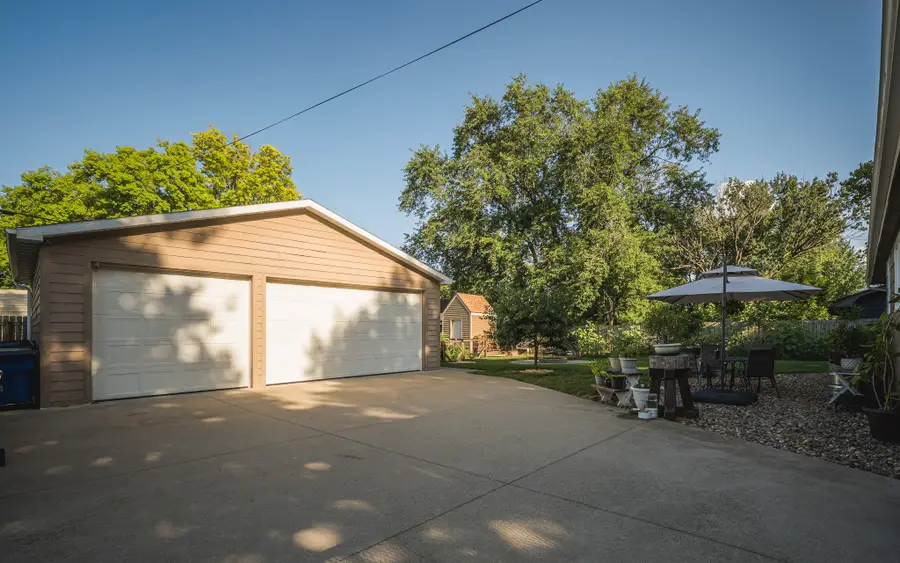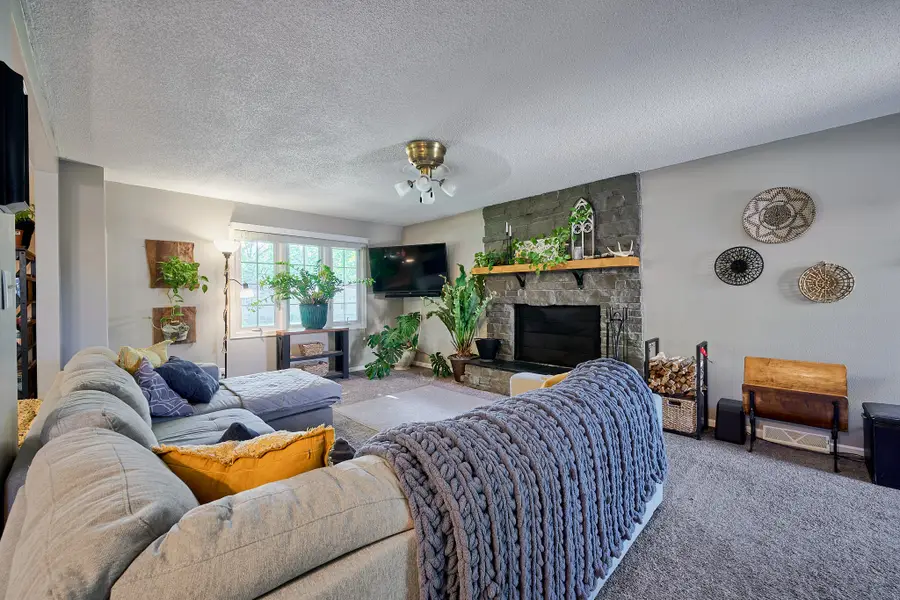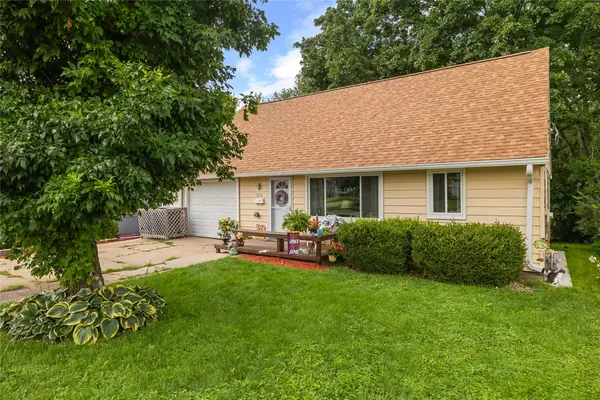8041 Ridgeview Drive, Des Moines, IA 50320
Local realty services provided by:Better Homes and Gardens Real Estate Innovations



8041 Ridgeview Drive,Des Moines, IA 50320
$265,000
- 3 Beds
- 1 Baths
- 1,264 sq. ft.
- Single family
- Pending
Listed by:kelsey weltzin
Office:keller williams ankeny metro
MLS#:722501
Source:IA_DMAAR
Price summary
- Price:$265,000
- Price per sq. ft.:$209.65
About this home
Welcome to this charming 3-bedroom, 1-bath home in Des Moines’ desirable Greenfield Plaza neighborhood! With over 1,200 square feet finished on the main level, this home features a spacious living room that flows beautifully into the open kitchen and dining area. Tucked just off the main space is a cozy reading nook that's perfect for quiet mornings or winding down at night. The lower level has been waterproofed and framed, making it ready for the new homeowner to finish and add even more usable space. Step outside and enjoy a gardener’s paradise. The yard is filled with established perennial flowers, herbs, raspberry bushes, and fruit trees! There’s a dedicated garden space still growing strong for the season, that comes complete with a 300 gallon rain collection system, and compost pit! Also recently added is a custom firepit area ideal for evenings under the stars. The showstopper of this home is the incredible 900 square foot, fully heated 3-car garage. With 10-foot ceilings, it's a rare find and a true haven for hobbyists, mechanics, or anyone needing extra workspace. Whether you need storage, a workshop, or a creative studi0, this garage delivers both function and flexibility. Thoughtful updates throughout the home include a newer furnace (2021), water heater (2022), roof and gutters (2023), and new refrigerator and microwave (2024)—giving peace of mind for years to come. This home blends comfort, space, and utility inside and out! You have to come see it for yourself!
Contact an agent
Home facts
- Year built:1961
- Listing Id #:722501
- Added:28 day(s) ago
- Updated:August 06, 2025 at 07:25 AM
Rooms and interior
- Bedrooms:3
- Total bathrooms:1
- Full bathrooms:1
- Living area:1,264 sq. ft.
Heating and cooling
- Cooling:Central Air
- Heating:Forced Air, Gas, Natural Gas
Structure and exterior
- Roof:Asphalt, Shingle
- Year built:1961
- Building area:1,264 sq. ft.
- Lot area:0.23 Acres
Utilities
- Water:Public
- Sewer:Public Sewer
Finances and disclosures
- Price:$265,000
- Price per sq. ft.:$209.65
- Tax amount:$2,296 (2025)
New listings near 8041 Ridgeview Drive
- New
 $350,000Active3 beds 3 baths1,238 sq. ft.
$350,000Active3 beds 3 baths1,238 sq. ft.6785 NW 10th Street, Des Moines, IA 50313
MLS# 724238Listed by: RE/MAX PRECISION - Open Sat, 2 to 3pmNew
 $175,000Active4 beds 2 baths1,689 sq. ft.
$175,000Active4 beds 2 baths1,689 sq. ft.3250 E Douglas Avenue, Des Moines, IA 50317
MLS# 724281Listed by: RE/MAX CONCEPTS - Open Sat, 10am to 12pmNew
 $205,000Active4 beds 2 baths1,126 sq. ft.
$205,000Active4 beds 2 baths1,126 sq. ft.936 28th Street, Des Moines, IA 50312
MLS# 724312Listed by: RE/MAX CONCEPTS - New
 $250,000Active2 beds 2 baths1,454 sq. ft.
$250,000Active2 beds 2 baths1,454 sq. ft.5841 SE 22nd Court, Des Moines, IA 50320
MLS# 724316Listed by: RE/MAX CONCEPTS - Open Sun, 1 to 3pmNew
 $185,000Active2 beds 1 baths792 sq. ft.
$185,000Active2 beds 1 baths792 sq. ft.3832 Bowdoin Street, Des Moines, IA 50313
MLS# 724294Listed by: RE/MAX CONCEPTS - New
 $155,000Active2 beds 1 baths816 sq. ft.
$155,000Active2 beds 1 baths816 sq. ft.2530 SE 8th Court, Des Moines, IA 50315
MLS# 724295Listed by: KELLER WILLIAMS REALTY GDM - Open Sun, 12 to 2pmNew
 $369,900Active3 beds 4 baths1,929 sq. ft.
$369,900Active3 beds 4 baths1,929 sq. ft.731 56th Street, Des Moines, IA 50312
MLS# 724296Listed by: IOWA REALTY INDIANOLA - New
 $115,000Active2 beds 1 baths801 sq. ft.
$115,000Active2 beds 1 baths801 sq. ft.1120 E 6th Street #8, Des Moines, IA 50316
MLS# 724297Listed by: RE/MAX CONCEPTS - New
 $195,000Active3 beds 2 baths826 sq. ft.
$195,000Active3 beds 2 baths826 sq. ft.503 E Virginia Avenue, Des Moines, IA 50315
MLS# 724305Listed by: RE/MAX CONCEPTS - New
 $195,000Active4 beds 1 baths1,258 sq. ft.
$195,000Active4 beds 1 baths1,258 sq. ft.7206 SW 14th Street, Des Moines, IA 50315
MLS# 724114Listed by: RE/MAX PRECISION
