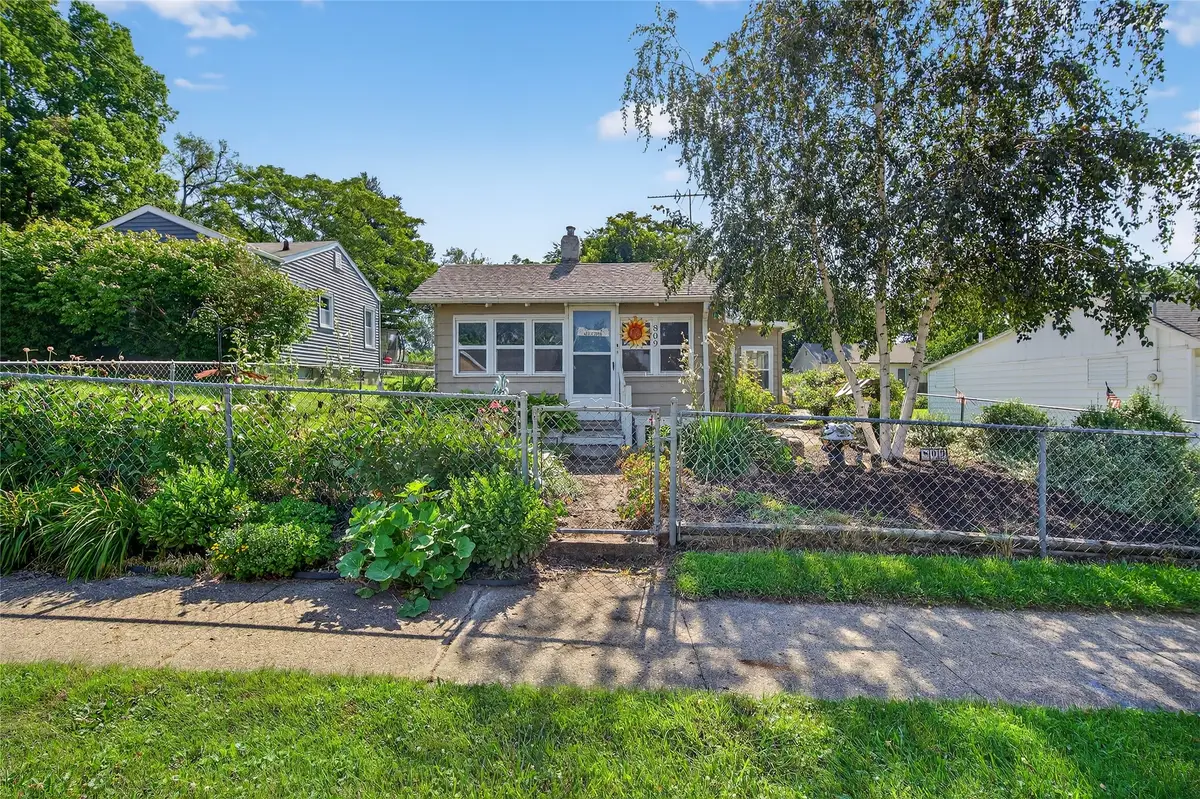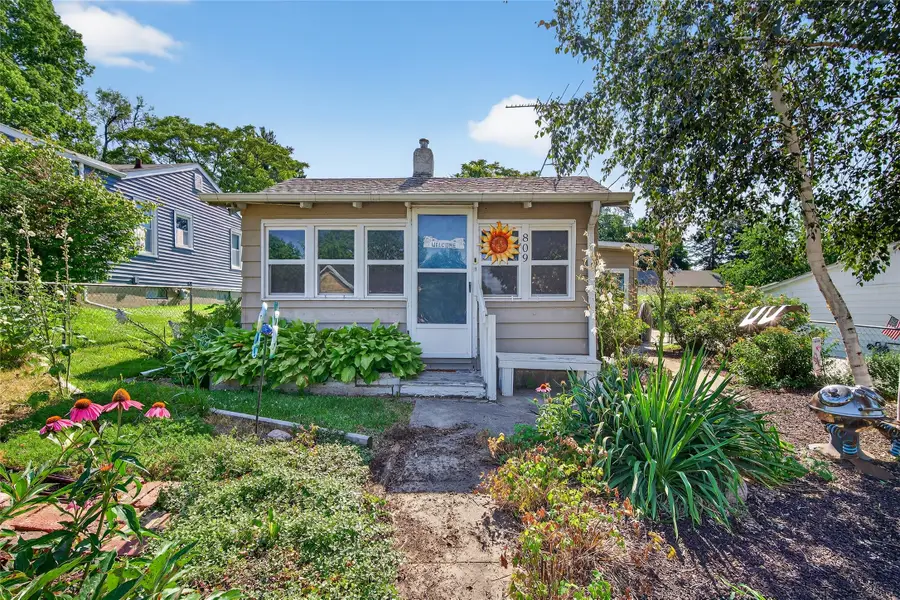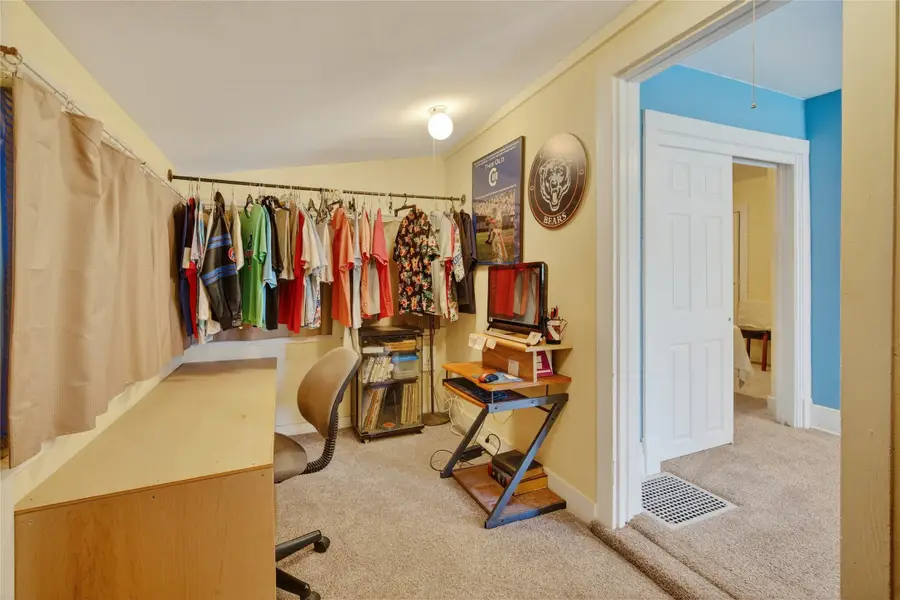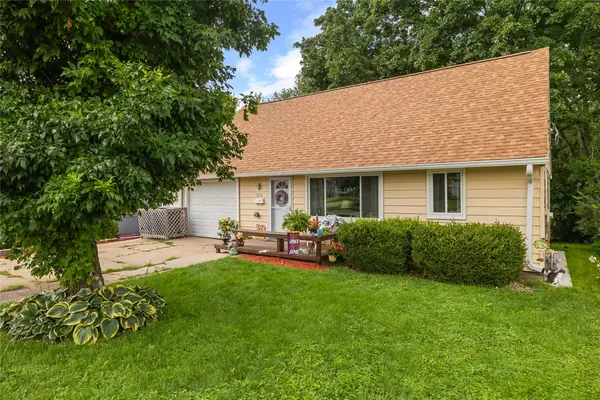809 E 26th Street, Des Moines, IA 50317
Local realty services provided by:Better Homes and Gardens Real Estate Innovations



809 E 26th Street,Des Moines, IA 50317
$132,500
- 2 Beds
- 2 Baths
- 600 sq. ft.
- Single family
- Pending
Listed by:peggy harmeyer
Office:exp realty, llc.
MLS#:721852
Source:IA_DMAAR
Price summary
- Price:$132,500
- Price per sq. ft.:$220.83
About this home
Step into comfort and convenience in this beautifully refreshed 2-bedroom, 1.5-bath home featuring brand-new flooring throughout. The upstairs bathroom has been thoughtfully updated with a new tub, sink, and stylish flooring—ready for you to unwind in comfort. The kitchen includes a handy closet pantry, offering extra storage for everything from dry goods to small appliances—keeping your counters clear and your kitchen organized.
Enjoy the added bonus of two inviting porches, including one that opens directly to the living room, expanding your living space by an additional 105 sq ft—perfect for an office or extra space for your choice. Outside, you'll find an oversized 2-car garage, a fully fenced yard ideal for pets or play, and a handy storage shed for all your extras. Whether you're commuting or exploring, you'll love the quick access to the interstate and proximity to schools, shopping, restaurants, and the iconic Iowa State Fairgrounds.
This home offers just the right blend of updates, space, and location—come see how it fits your lifestyle!
Contact an agent
Home facts
- Year built:1912
- Listing Id #:721852
- Added:36 day(s) ago
- Updated:August 06, 2025 at 07:25 AM
Rooms and interior
- Bedrooms:2
- Total bathrooms:2
- Full bathrooms:1
- Half bathrooms:1
- Living area:600 sq. ft.
Heating and cooling
- Cooling:Central Air
- Heating:Forced Air, Gas, Natural Gas
Structure and exterior
- Roof:Asphalt, Shingle
- Year built:1912
- Building area:600 sq. ft.
- Lot area:0.16 Acres
Utilities
- Water:Public
- Sewer:Public Sewer
Finances and disclosures
- Price:$132,500
- Price per sq. ft.:$220.83
- Tax amount:$825 (2023)
New listings near 809 E 26th Street
- New
 $350,000Active3 beds 3 baths1,238 sq. ft.
$350,000Active3 beds 3 baths1,238 sq. ft.6785 NW 10th Street, Des Moines, IA 50313
MLS# 724238Listed by: RE/MAX PRECISION - Open Sat, 2 to 3pmNew
 $175,000Active4 beds 2 baths1,689 sq. ft.
$175,000Active4 beds 2 baths1,689 sq. ft.3250 E Douglas Avenue, Des Moines, IA 50317
MLS# 724281Listed by: RE/MAX CONCEPTS - Open Sat, 10am to 12pmNew
 $205,000Active4 beds 2 baths1,126 sq. ft.
$205,000Active4 beds 2 baths1,126 sq. ft.936 28th Street, Des Moines, IA 50312
MLS# 724312Listed by: RE/MAX CONCEPTS - New
 $250,000Active2 beds 2 baths1,454 sq. ft.
$250,000Active2 beds 2 baths1,454 sq. ft.5841 SE 22nd Court, Des Moines, IA 50320
MLS# 724316Listed by: RE/MAX CONCEPTS - Open Sun, 1 to 3pmNew
 $185,000Active2 beds 1 baths792 sq. ft.
$185,000Active2 beds 1 baths792 sq. ft.3832 Bowdoin Street, Des Moines, IA 50313
MLS# 724294Listed by: RE/MAX CONCEPTS - New
 $155,000Active2 beds 1 baths816 sq. ft.
$155,000Active2 beds 1 baths816 sq. ft.2530 SE 8th Court, Des Moines, IA 50315
MLS# 724295Listed by: KELLER WILLIAMS REALTY GDM - Open Sun, 12 to 2pmNew
 $369,900Active3 beds 4 baths1,929 sq. ft.
$369,900Active3 beds 4 baths1,929 sq. ft.731 56th Street, Des Moines, IA 50312
MLS# 724296Listed by: IOWA REALTY INDIANOLA - New
 $115,000Active2 beds 1 baths801 sq. ft.
$115,000Active2 beds 1 baths801 sq. ft.1120 E 6th Street #8, Des Moines, IA 50316
MLS# 724297Listed by: RE/MAX CONCEPTS - New
 $195,000Active3 beds 2 baths826 sq. ft.
$195,000Active3 beds 2 baths826 sq. ft.503 E Virginia Avenue, Des Moines, IA 50315
MLS# 724305Listed by: RE/MAX CONCEPTS - New
 $195,000Active4 beds 2 baths1,258 sq. ft.
$195,000Active4 beds 2 baths1,258 sq. ft.7206 SW 14th Street, Des Moines, IA 50315
MLS# 724114Listed by: RE/MAX PRECISION
