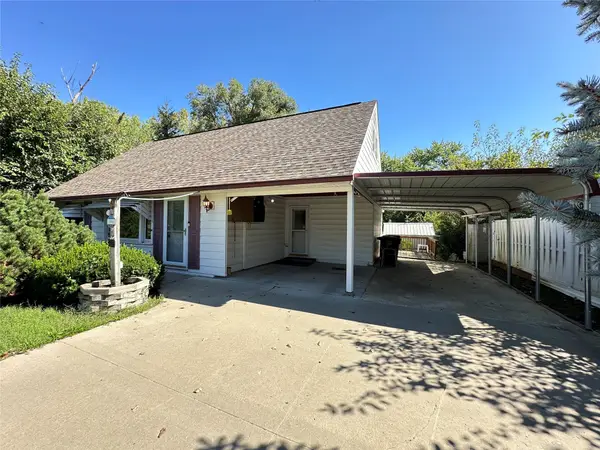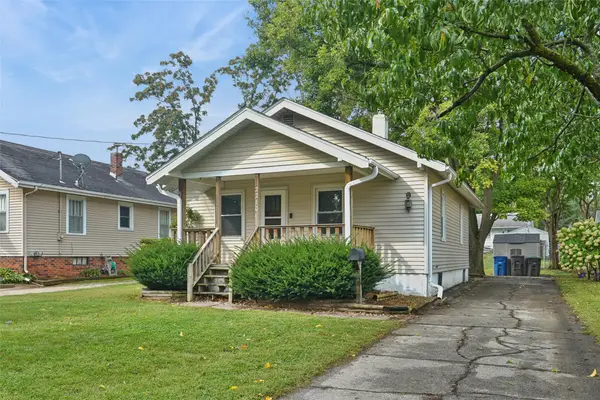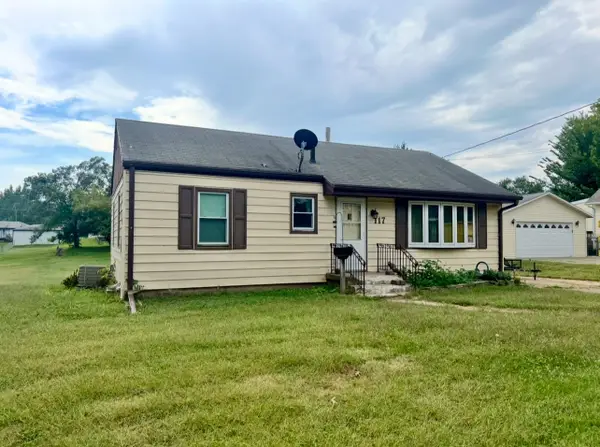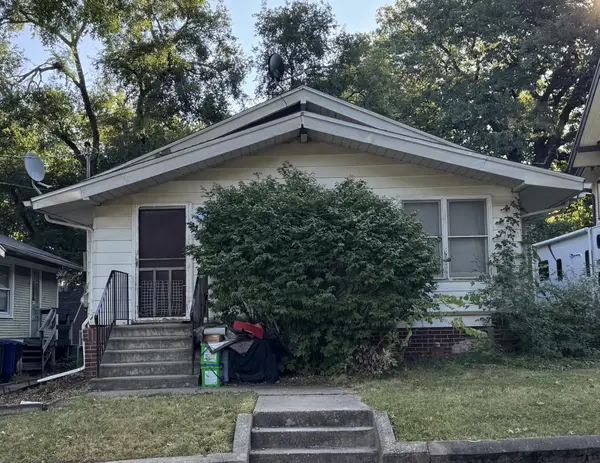814 Lyon Street, Des Moines, IA 50309
Local realty services provided by:Better Homes and Gardens Real Estate Innovations
814 Lyon Street,Des Moines, IA 50309
$210,000
- 2 Beds
- 2 Baths
- 928 sq. ft.
- Single family
- Pending
Listed by:rocio hermosillo
Office:exp realty, llc.
MLS#:722834
Source:IA_DMAAR
Price summary
- Price:$210,000
- Price per sq. ft.:$226.29
About this home
2 Bed | 1.5 Bath | 2-Story | Blocks from the Heart of the East Village
This creatively updated 2-story home is tucked just blocks from the heart of the East Village—offering move-in ready charm, modern design, and rare flexibility in a walkable location.
Inside, you’ll find a thoughtfully renovated kitchen with butcher block countertops, soft gray cabinetry, stainless steel appliances, and a custom tile backsplash. The bold blue dining space and cozy living room create a warm, inviting main level with natural light throughout.
One bedroom is conveniently located on the main floor—ideal for guests or a home office—while the upstairs primary suite features vaulted ceilings, a walk-in closet, and an updated full bathroom with modern tile finishes and spa-inspired touches.
The private, fenced backyard includes a pergola, blooming vines, and space to unwind or entertain outdoors.
Located just minutes from local dining, art, parks, and downtown amenities, this East Village Side home blends lifestyle, comfort, and character in one inviting package. Contact listing agent for private tour details or financing guidance through preferred lenders.
Contact an agent
Home facts
- Year built:1885
- Listing ID #:722834
- Added:63 day(s) ago
- Updated:September 24, 2025 at 06:47 PM
Rooms and interior
- Bedrooms:2
- Total bathrooms:2
- Full bathrooms:1
- Half bathrooms:1
- Living area:928 sq. ft.
Heating and cooling
- Cooling:Central Air
- Heating:Forced Air, Gas, Natural Gas
Structure and exterior
- Roof:Asphalt, Shingle
- Year built:1885
- Building area:928 sq. ft.
- Lot area:0.09 Acres
Utilities
- Water:Public
- Sewer:Public Sewer
Finances and disclosures
- Price:$210,000
- Price per sq. ft.:$226.29
- Tax amount:$1,659
New listings near 814 Lyon Street
- New
 $179,900Active4 beds 2 baths1,260 sq. ft.
$179,900Active4 beds 2 baths1,260 sq. ft.7205 SW 13th Street, Des Moines, IA 50315
MLS# 726996Listed by: GOSYNERGY REALTY - New
 $182,000Active2 beds 1 baths832 sq. ft.
$182,000Active2 beds 1 baths832 sq. ft.2210 36th Street, Des Moines, IA 50310
MLS# 726935Listed by: REALTY ONE GROUP IMPACT - New
 $160,000Active3 beds 1 baths1,042 sq. ft.
$160,000Active3 beds 1 baths1,042 sq. ft.117 E Rose Avenue, Des Moines, IA 50315
MLS# 726977Listed by: RE/MAX CONCEPTS - New
 $149,900Active2 beds 1 baths842 sq. ft.
$149,900Active2 beds 1 baths842 sq. ft.2327 Amherst Street, Des Moines, IA 50313
MLS# 726985Listed by: RE/MAX CONCEPTS - New
 $100,000Active3 beds 1 baths1,260 sq. ft.
$100,000Active3 beds 1 baths1,260 sq. ft.1143 38th Street, Des Moines, IA 50311
MLS# 726946Listed by: KELLER WILLIAMS REALTY GDM - New
 $199,900Active3 beds 1 baths864 sq. ft.
$199,900Active3 beds 1 baths864 sq. ft.2730 Sheridan Avenue, Des Moines, IA 50310
MLS# 726904Listed by: REALTY ONE GROUP IMPACT - New
 $190,000Active4 beds 2 baths1,106 sq. ft.
$190,000Active4 beds 2 baths1,106 sq. ft.1428 33rd Street, Des Moines, IA 50311
MLS# 726939Listed by: KELLER WILLIAMS REALTY GDM - New
 $270,000Active4 beds 2 baths1,889 sq. ft.
$270,000Active4 beds 2 baths1,889 sq. ft.730 Arthur Avenue, Des Moines, IA 50316
MLS# 726706Listed by: EXP REALTY, LLC - New
 $515,000Active3 beds 3 baths2,026 sq. ft.
$515,000Active3 beds 3 baths2,026 sq. ft.2314 E 50th Court, Des Moines, IA 50317
MLS# 726933Listed by: KELLER WILLIAMS REALTY GDM - New
 $299,000Active3 beds 3 baths1,454 sq. ft.
$299,000Active3 beds 3 baths1,454 sq. ft.3417 E 53rd Court, Des Moines, IA 50317
MLS# 726934Listed by: RE/MAX CONCEPTS
