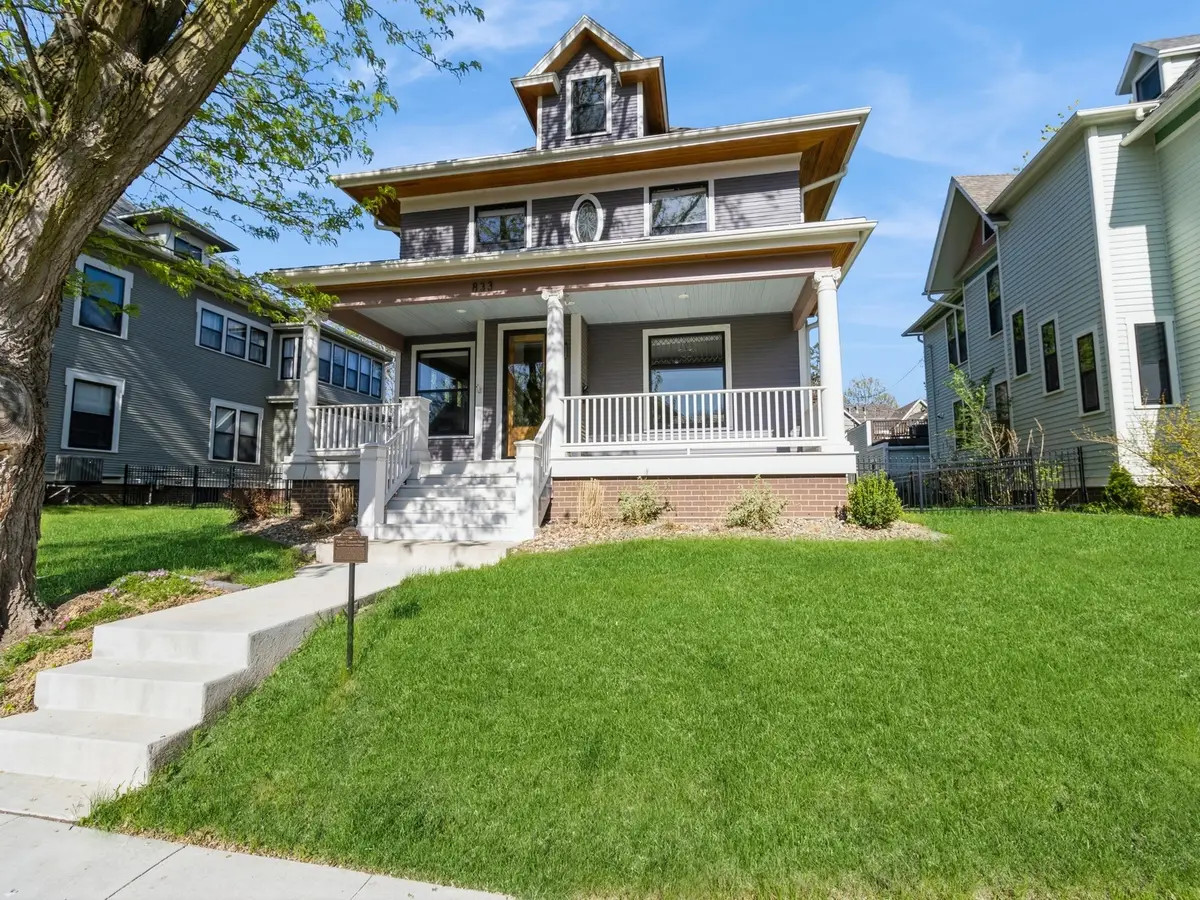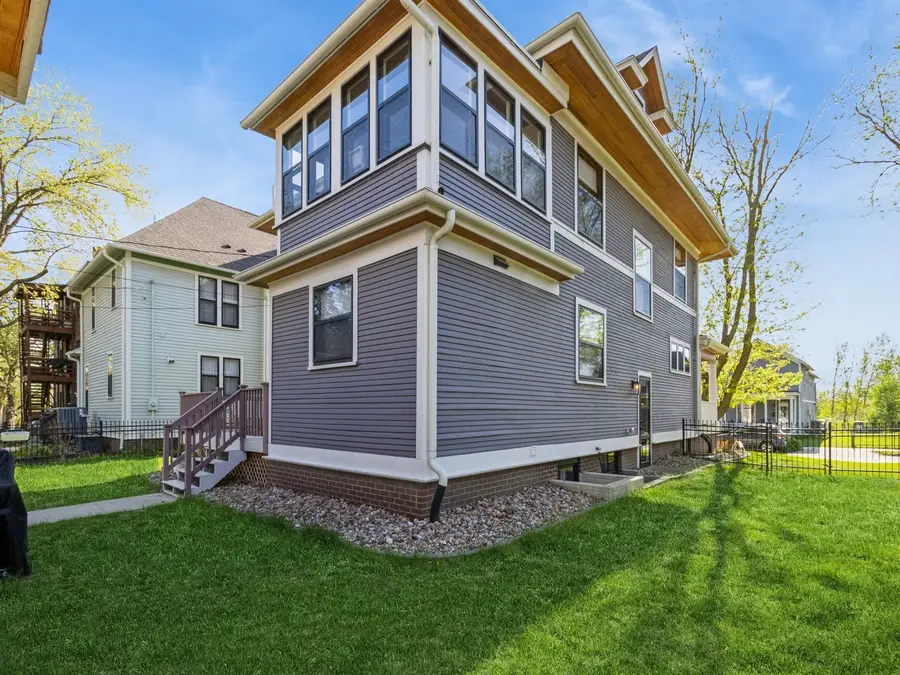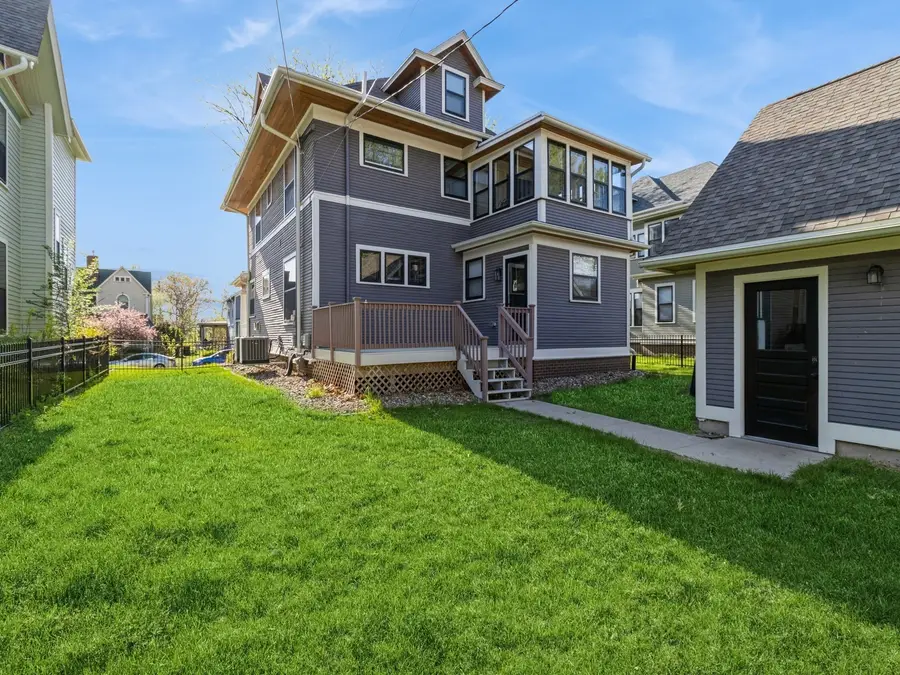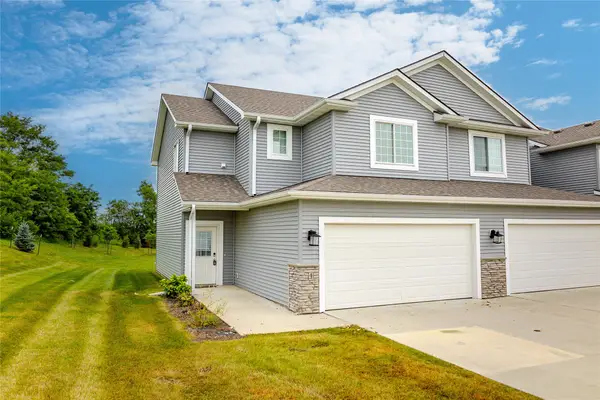833 19th Street, Des Moines, IA 50314
Local realty services provided by:Better Homes and Gardens Real Estate Innovations



833 19th Street,Des Moines, IA 50314
$690,000
- 5 Beds
- 5 Baths
- 2,555 sq. ft.
- Single family
- Pending
Listed by:york taenzer
Office:iowa realty mills crossing
MLS#:717803
Source:IA_DMAAR
Price summary
- Price:$690,000
- Price per sq. ft.:$270.06
About this home
Stop by & check out this fully restored & updated turn of the century home designed by ALT Design Studio in the Sherman Hill Historic District. This home features 5 bedrooms, 5 bathrooms, a large chef's kitchen, 2 car garage with EV charge capability, a huge front porch, & a fully fenced yard. Step into the spacious entry hall through the tiled vestibule and experience the hardwood floors, beautiful woodwork, grand staircase, and lead glass windows. Walk through the pillared entry into the inviting living room. It has built-in shelves surrounding the gas fireplace, hardwood floors, and huge windows letting in tons of natural light. Continue back to the spacious dining room and elegant kitchen. The kitchen includes all stainless-steel appliances, gas stove, island, quartz countertops, reverse osmosis water filtration system, tons of cabinet space and a separate drop zone by the back door. A half bath completes the first floor. On the second floor you'll find the primary suite. It is a true retreat with it's beautiful windows, large closet, and large tiled bath with porcelain-tiled frameless glass door shower, two sinks, and soaking tub. A light filled sun room, two bedrooms, and a full bath complete the second floor. The third floor includes a full bath and bedroom. In the lower level there is a rec room, bedroom, full bathroom, laundry, and utility room. Also, 6 years left on the 10 year tax abatement. Contact your favorite agent and set a time to see this exceptional home.
Contact an agent
Home facts
- Year built:1901
- Listing Id #:717803
- Added:97 day(s) ago
- Updated:August 06, 2025 at 06:41 PM
Rooms and interior
- Bedrooms:5
- Total bathrooms:5
- Full bathrooms:4
- Half bathrooms:1
- Living area:2,555 sq. ft.
Heating and cooling
- Cooling:Central Air
- Heating:Forced Air, Gas, Natural Gas
Structure and exterior
- Roof:Asphalt, Shingle
- Year built:1901
- Building area:2,555 sq. ft.
- Lot area:0.17 Acres
Utilities
- Water:Public
- Sewer:Public Sewer
Finances and disclosures
- Price:$690,000
- Price per sq. ft.:$270.06
- Tax amount:$2,392 (2024)
New listings near 833 19th Street
- New
 $269,900Active3 beds 3 baths1,617 sq. ft.
$269,900Active3 beds 3 baths1,617 sq. ft.7000 Lake Ridge Avenue #4, Des Moines, IA 50320
MLS# 724352Listed by: RE/MAX CONCEPTS - New
 $172,500Active2 beds 1 baths816 sq. ft.
$172,500Active2 beds 1 baths816 sq. ft.2325 E 40th Court, Des Moines, IA 50317
MLS# 724308Listed by: BH&G REAL ESTATE INNOVATIONS - Open Sun, 1 to 2pmNew
 $350,000Active3 beds 3 baths1,238 sq. ft.
$350,000Active3 beds 3 baths1,238 sq. ft.6785 NW 10th Street, Des Moines, IA 50313
MLS# 724238Listed by: RE/MAX PRECISION - Open Sat, 2 to 3pmNew
 $175,000Active4 beds 2 baths1,689 sq. ft.
$175,000Active4 beds 2 baths1,689 sq. ft.3250 E Douglas Avenue, Des Moines, IA 50317
MLS# 724281Listed by: RE/MAX CONCEPTS - Open Sat, 10am to 12pmNew
 $205,000Active4 beds 2 baths1,126 sq. ft.
$205,000Active4 beds 2 baths1,126 sq. ft.936 28th Street, Des Moines, IA 50312
MLS# 724312Listed by: RE/MAX CONCEPTS - New
 $250,000Active2 beds 2 baths1,454 sq. ft.
$250,000Active2 beds 2 baths1,454 sq. ft.5841 SE 22nd Court, Des Moines, IA 50320
MLS# 724316Listed by: RE/MAX CONCEPTS - Open Sun, 1 to 3pmNew
 $185,000Active2 beds 1 baths792 sq. ft.
$185,000Active2 beds 1 baths792 sq. ft.3832 Bowdoin Street, Des Moines, IA 50313
MLS# 724294Listed by: RE/MAX CONCEPTS - New
 $155,000Active2 beds 1 baths816 sq. ft.
$155,000Active2 beds 1 baths816 sq. ft.2530 SE 8th Court, Des Moines, IA 50315
MLS# 724295Listed by: KELLER WILLIAMS REALTY GDM - Open Sun, 12 to 2pmNew
 $369,900Active3 beds 4 baths1,929 sq. ft.
$369,900Active3 beds 4 baths1,929 sq. ft.731 56th Street, Des Moines, IA 50312
MLS# 724296Listed by: IOWA REALTY INDIANOLA - New
 $115,000Active2 beds 1 baths801 sq. ft.
$115,000Active2 beds 1 baths801 sq. ft.1120 E 6th Street #8, Des Moines, IA 50316
MLS# 724297Listed by: RE/MAX CONCEPTS
