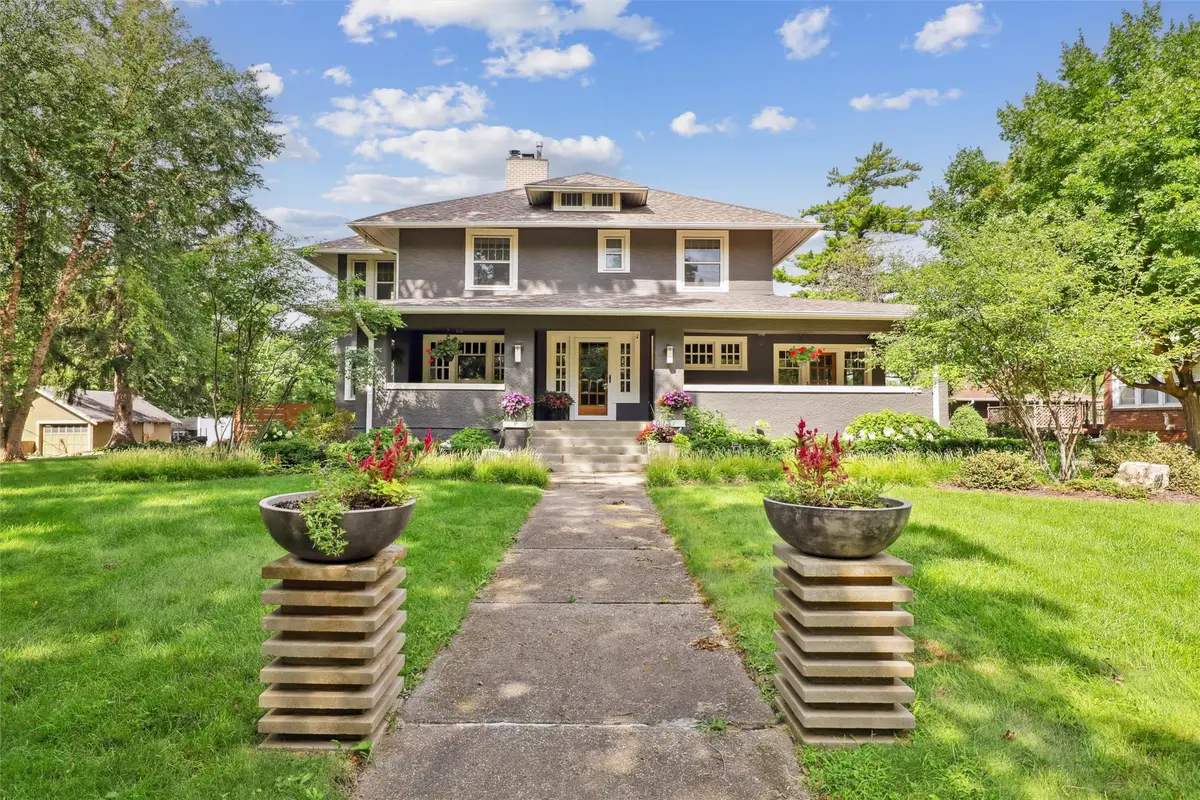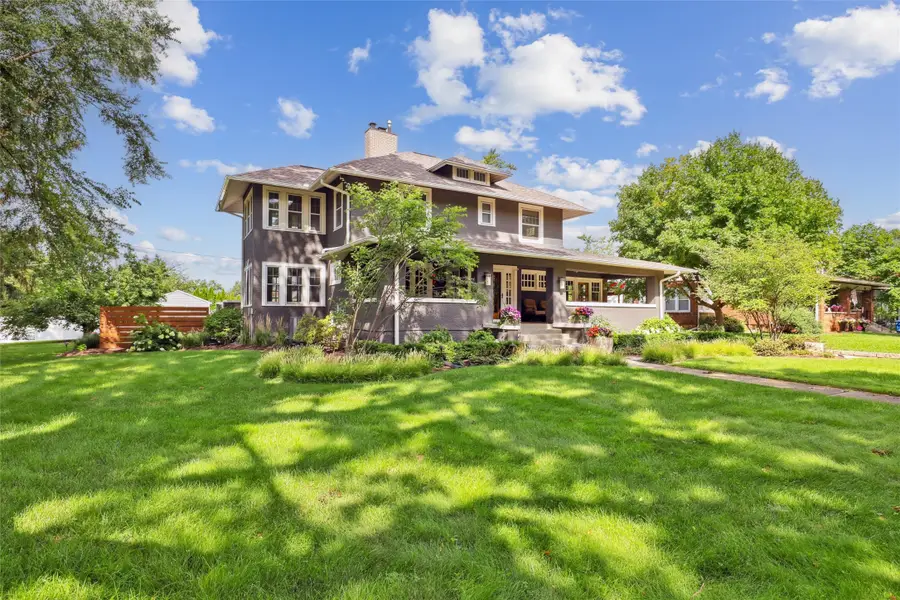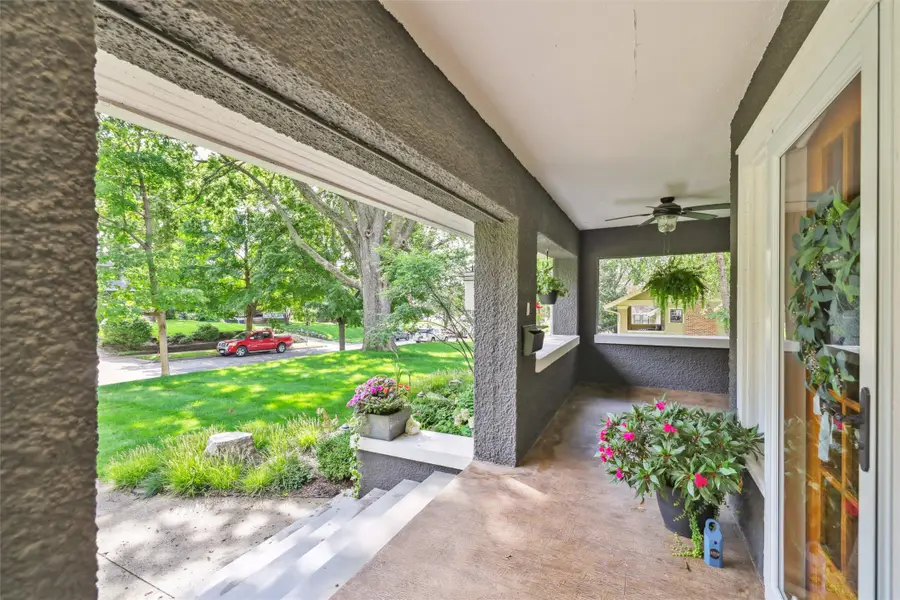912 45th Street, Des Moines, IA 50312
Local realty services provided by:Better Homes and Gardens Real Estate Innovations



912 45th Street,Des Moines, IA 50312
$644,900
- 4 Beds
- 2 Baths
- 2,730 sq. ft.
- Single family
- Active
Upcoming open houses
- Sun, Aug 1701:00 pm - 04:00 pm
Listed by:kathryn driscoll
Office:iowa realty beaverdale
MLS#:719016
Source:IA_DMAAR
Price summary
- Price:$644,900
- Price per sq. ft.:$236.23
About this home
This beautifully updated Craftsman strikes the perfect balance between modern convenience, and timeless charm while maintaining the integrity that defines true Craftsman style.
Offering four bedrooms, two bathrooms, first-floor laundry, a mudroom, an oversized two-car garage, nearly half an acre (*bonus points?!*); the home features thoughtful updates inside and out—including landscaping that truly sets it apart.
From the original woodwork and unpainted trim to the classic built-ins and two fireplaces. The main level includes a spacious living room with a brick fireplace, a formal dining room with built-ins, a cozy den just off the dining area, and a bright sunroom/study off the living room—ideal for working from home or curling up with a book. There's also an additional living space at the back of the home featuring the a second fireplace (electric), offering yet another place to gather.
The kitchen has been updated with stainless steel appliances, subway tile, and cabinetry, while the mudroom offers extra storage, a convenient drop zone, and easy access to the backyard. Upstairs, you’ll find four generously sized bedrooms, a large full bath, and an additional sunroom off the primary bedroom.
Outdoor living is easy, with a large deck, private patio, hot tub, fenced yard, and mature landscaping—perfect for entertaining or unwinding. Located in the beloved Waveland Park neighborhood, this street is a favorite for many. Schedule your private showing today!
Contact an agent
Home facts
- Year built:1913
- Listing Id #:719016
- Added:72 day(s) ago
- Updated:August 13, 2025 at 08:43 PM
Rooms and interior
- Bedrooms:4
- Total bathrooms:2
- Full bathrooms:1
- Living area:2,730 sq. ft.
Heating and cooling
- Cooling:Central Air
- Heating:Forced Air, Gas, Natural Gas
Structure and exterior
- Roof:Asphalt, Shingle
- Year built:1913
- Building area:2,730 sq. ft.
- Lot area:0.43 Acres
Utilities
- Water:Public
- Sewer:Public Sewer
Finances and disclosures
- Price:$644,900
- Price per sq. ft.:$236.23
- Tax amount:$9,802
New listings near 912 45th Street
- New
 $172,500Active2 beds 1 baths816 sq. ft.
$172,500Active2 beds 1 baths816 sq. ft.2325 E 40th Court, Des Moines, IA 50317
MLS# 724308Listed by: BH&G REAL ESTATE INNOVATIONS - Open Sun, 1 to 2pmNew
 $350,000Active3 beds 3 baths1,238 sq. ft.
$350,000Active3 beds 3 baths1,238 sq. ft.6785 NW 10th Street, Des Moines, IA 50313
MLS# 724238Listed by: RE/MAX PRECISION - Open Sat, 2 to 3pmNew
 $175,000Active4 beds 2 baths1,689 sq. ft.
$175,000Active4 beds 2 baths1,689 sq. ft.3250 E Douglas Avenue, Des Moines, IA 50317
MLS# 724281Listed by: RE/MAX CONCEPTS - Open Sat, 10am to 12pmNew
 $205,000Active4 beds 2 baths1,126 sq. ft.
$205,000Active4 beds 2 baths1,126 sq. ft.936 28th Street, Des Moines, IA 50312
MLS# 724312Listed by: RE/MAX CONCEPTS - New
 $250,000Active2 beds 2 baths1,454 sq. ft.
$250,000Active2 beds 2 baths1,454 sq. ft.5841 SE 22nd Court, Des Moines, IA 50320
MLS# 724316Listed by: RE/MAX CONCEPTS - Open Sun, 1 to 3pmNew
 $185,000Active2 beds 1 baths792 sq. ft.
$185,000Active2 beds 1 baths792 sq. ft.3832 Bowdoin Street, Des Moines, IA 50313
MLS# 724294Listed by: RE/MAX CONCEPTS - New
 $155,000Active2 beds 1 baths816 sq. ft.
$155,000Active2 beds 1 baths816 sq. ft.2530 SE 8th Court, Des Moines, IA 50315
MLS# 724295Listed by: KELLER WILLIAMS REALTY GDM - Open Sun, 12 to 2pmNew
 $369,900Active3 beds 4 baths1,929 sq. ft.
$369,900Active3 beds 4 baths1,929 sq. ft.731 56th Street, Des Moines, IA 50312
MLS# 724296Listed by: IOWA REALTY INDIANOLA - New
 $115,000Active2 beds 1 baths801 sq. ft.
$115,000Active2 beds 1 baths801 sq. ft.1120 E 6th Street #8, Des Moines, IA 50316
MLS# 724297Listed by: RE/MAX CONCEPTS - New
 $195,000Active3 beds 2 baths826 sq. ft.
$195,000Active3 beds 2 baths826 sq. ft.503 E Virginia Avenue, Des Moines, IA 50315
MLS# 724305Listed by: RE/MAX CONCEPTS
