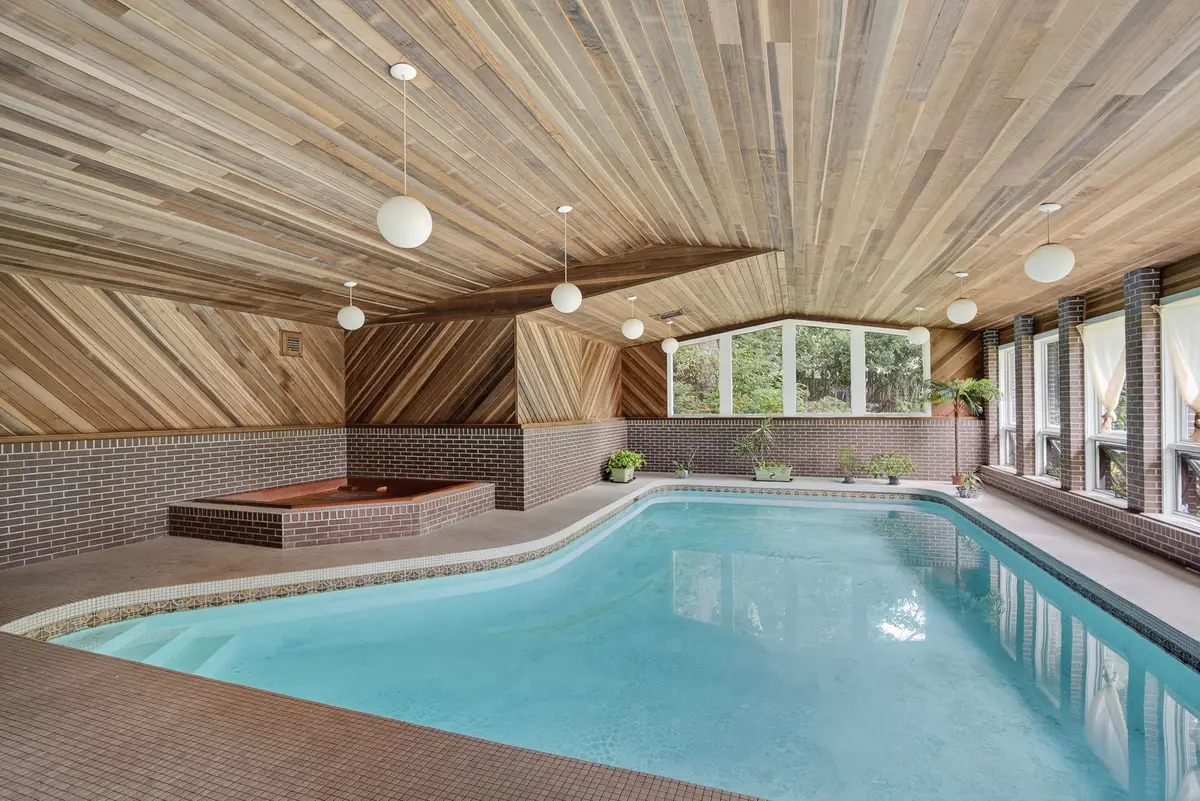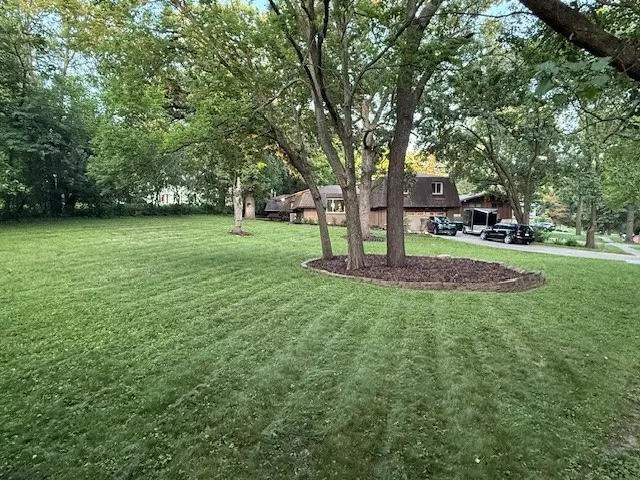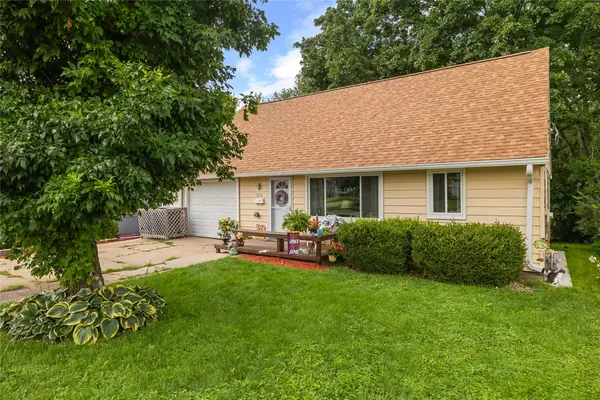923 Cummins Parkway, Des Moines, IA 50312
Local realty services provided by:Better Homes and Gardens Real Estate Innovations



923 Cummins Parkway,Des Moines, IA 50312
$405,000
- 3 Beds
- 3 Baths
- 1,906 sq. ft.
- Single family
- Pending
Listed by:brett fine
Office:re/max concepts
MLS#:722637
Source:IA_DMAAR
Price summary
- Price:$405,000
- Price per sq. ft.:$212.49
About this home
INDOOR POOL! This home offers incredible potential and year-round amenities rarely found at this price point. This is not your average home. Welcome to year-round resort living with a 1400 sq ft indoor addition featuring a heated in-ground swimming pool, hot tub, built-in grill, and bar area made for entertaining no matter the season.
Tucked on nearly half an acre with mature trees and a fenced-in backyard, this 3-bedroom, 4-level split offers space, function, and fun at every turn. The upper level features a private primary suite with a walk-in closet and two more spacious bedrooms.
On the main levels, you'll find two generous family rooms, including one with a cozy wood-burning fireplace. The large kitchen offers beautiful St. Charles cabinetry, an eating area, NEW Fridge, NEW Dishwasher. Downstairs, there is a third living area/playroom, a 3/4 bath, storage, and utility space. The attached 2-car garage includes a third parking slab for your boat, trailer, or camper, and a backyard shed provides extra storage for all your tools and toys. NEW commercial-grade washer and dryer. SOLD AS IS
Contact an agent
Home facts
- Year built:1973
- Listing Id #:722637
- Added:26 day(s) ago
- Updated:August 06, 2025 at 07:25 AM
Rooms and interior
- Bedrooms:3
- Total bathrooms:3
- Full bathrooms:1
- Living area:1,906 sq. ft.
Heating and cooling
- Cooling:Central Air
- Heating:Gas, Natural Gas
Structure and exterior
- Roof:Asphalt, Shingle
- Year built:1973
- Building area:1,906 sq. ft.
- Lot area:0.46 Acres
Utilities
- Water:Public
Finances and disclosures
- Price:$405,000
- Price per sq. ft.:$212.49
- Tax amount:$7,248
New listings near 923 Cummins Parkway
- New
 $350,000Active3 beds 3 baths1,238 sq. ft.
$350,000Active3 beds 3 baths1,238 sq. ft.6785 NW 10th Street, Des Moines, IA 50313
MLS# 724238Listed by: RE/MAX PRECISION - Open Sat, 2 to 3pmNew
 $175,000Active4 beds 2 baths1,689 sq. ft.
$175,000Active4 beds 2 baths1,689 sq. ft.3250 E Douglas Avenue, Des Moines, IA 50317
MLS# 724281Listed by: RE/MAX CONCEPTS - Open Sat, 10am to 12pmNew
 $205,000Active4 beds 2 baths1,126 sq. ft.
$205,000Active4 beds 2 baths1,126 sq. ft.936 28th Street, Des Moines, IA 50312
MLS# 724312Listed by: RE/MAX CONCEPTS - New
 $250,000Active2 beds 2 baths1,454 sq. ft.
$250,000Active2 beds 2 baths1,454 sq. ft.5841 SE 22nd Court, Des Moines, IA 50320
MLS# 724316Listed by: RE/MAX CONCEPTS - Open Sun, 1 to 3pmNew
 $185,000Active2 beds 1 baths792 sq. ft.
$185,000Active2 beds 1 baths792 sq. ft.3832 Bowdoin Street, Des Moines, IA 50313
MLS# 724294Listed by: RE/MAX CONCEPTS - New
 $155,000Active2 beds 1 baths816 sq. ft.
$155,000Active2 beds 1 baths816 sq. ft.2530 SE 8th Court, Des Moines, IA 50315
MLS# 724295Listed by: KELLER WILLIAMS REALTY GDM - Open Sun, 12 to 2pmNew
 $369,900Active3 beds 4 baths1,929 sq. ft.
$369,900Active3 beds 4 baths1,929 sq. ft.731 56th Street, Des Moines, IA 50312
MLS# 724296Listed by: IOWA REALTY INDIANOLA - New
 $115,000Active2 beds 1 baths801 sq. ft.
$115,000Active2 beds 1 baths801 sq. ft.1120 E 6th Street #8, Des Moines, IA 50316
MLS# 724297Listed by: RE/MAX CONCEPTS - New
 $195,000Active3 beds 2 baths826 sq. ft.
$195,000Active3 beds 2 baths826 sq. ft.503 E Virginia Avenue, Des Moines, IA 50315
MLS# 724305Listed by: RE/MAX CONCEPTS - New
 $195,000Active4 beds 2 baths1,258 sq. ft.
$195,000Active4 beds 2 baths1,258 sq. ft.7206 SW 14th Street, Des Moines, IA 50315
MLS# 724114Listed by: RE/MAX PRECISION
