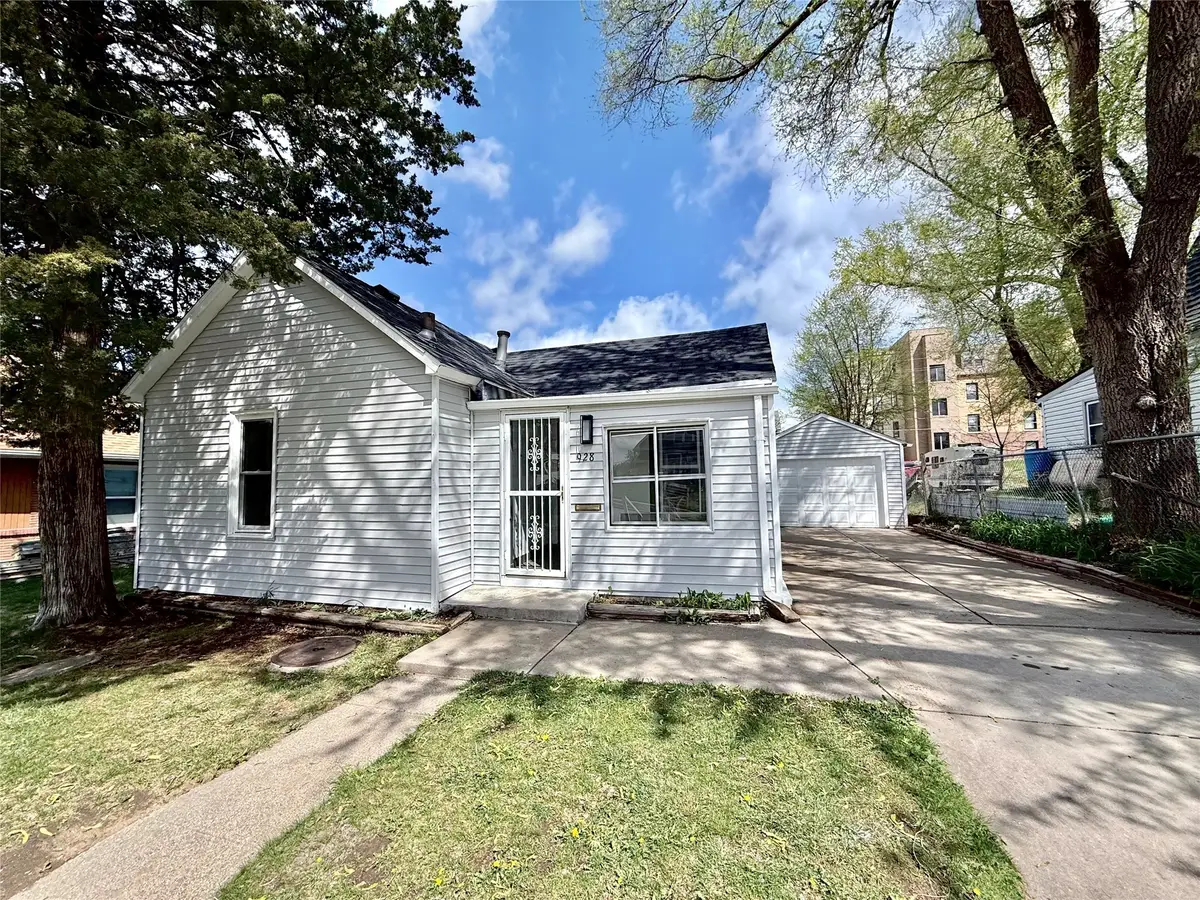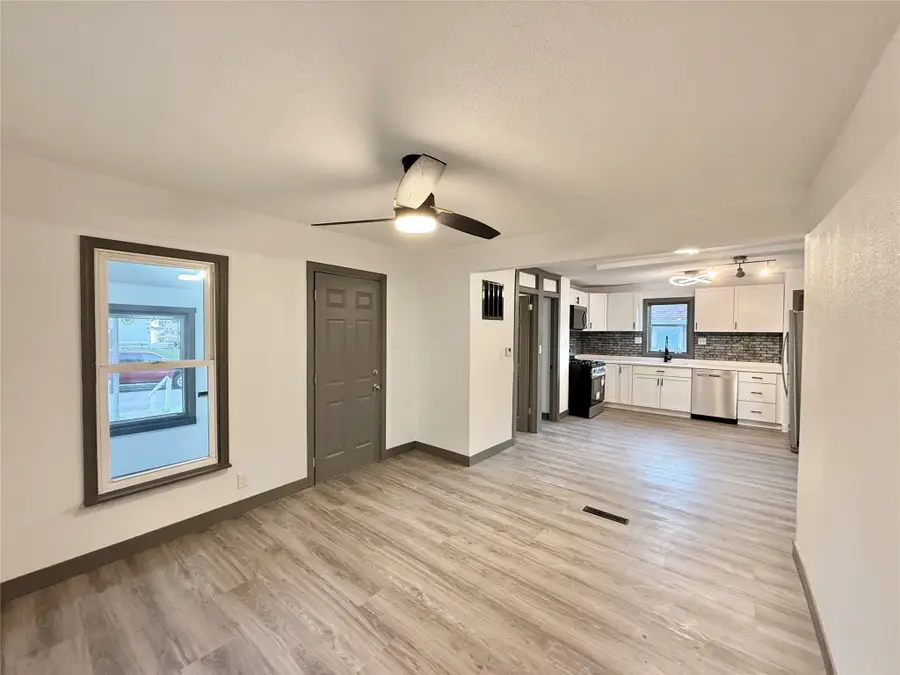928 Morton Avenue, Des Moines, IA 50316
Local realty services provided by:Better Homes and Gardens Real Estate Innovations



928 Morton Avenue,Des Moines, IA 50316
$139,900
- 2 Beds
- 1 Baths
- 720 sq. ft.
- Single family
- Pending
Listed by:julio calvo
Office:re/max precision
MLS#:715307
Source:IA_DMAAR
Price summary
- Price:$139,900
- Price per sq. ft.:$194.31
About this home
Welcome to your next exciting chapter in Des Moines! This charming, newly listed home is a perfect blend of comfort and contemporary style, making it a dream come true for first-time buyers or those looking to downsize. With two inviting bedrooms and a tastefully designed bathroom, you’ll find the perfect sanctuary to escape the hustle and bustle of everyday life. Step inside and let luxury vinyl flooring guide you through the entire space, where the open-concept living area is drenched in natural light, creating a warm and inviting atmosphere. The kitchen is nothing short of a culinary masterpiece! Featuring a sleek glass backsplash, stunning quartz countertops, and brand-new stainless steel appliances, it’s designed to inspire your inner chef. New kitchen cabinets add an elegant final touch to this heart of the home. Practicality is key with a convenient laundry room and a beautifully enclosed yard where you can soak up the sun and enjoy endless outdoor fun. And let’s not forget the brand-new roof — it’s like the cherry on top for worry-free living for years to come! Nestled in a vibrant neighborhood, you’ll find yourself just a stone's throw away from Grandview College, adding to the lively community spirit. With essential amenities like the Cash saver food, VISION SCHOOL, and the lovely Union Park featuring its iconic Rocket Slide nearby, this isn’t just a place to live; it’s a place to truly thrive!
Contact an agent
Home facts
- Year built:1905
- Listing Id #:715307
- Added:114 day(s) ago
- Updated:August 06, 2025 at 07:25 AM
Rooms and interior
- Bedrooms:2
- Total bathrooms:1
- Full bathrooms:1
- Living area:720 sq. ft.
Heating and cooling
- Cooling:Central Air
- Heating:Forced Air, Gas, Natural Gas
Structure and exterior
- Roof:Asphalt, Shingle
- Year built:1905
- Building area:720 sq. ft.
- Lot area:0.15 Acres
Utilities
- Water:Public
- Sewer:Public Sewer
Finances and disclosures
- Price:$139,900
- Price per sq. ft.:$194.31
- Tax amount:$1,900
New listings near 928 Morton Avenue
- New
 $172,500Active2 beds 1 baths816 sq. ft.
$172,500Active2 beds 1 baths816 sq. ft.2325 E 40th Court, Des Moines, IA 50317
MLS# 724308Listed by: BH&G REAL ESTATE INNOVATIONS - Open Sun, 1 to 2pmNew
 $350,000Active3 beds 3 baths1,238 sq. ft.
$350,000Active3 beds 3 baths1,238 sq. ft.6785 NW 10th Street, Des Moines, IA 50313
MLS# 724238Listed by: RE/MAX PRECISION - Open Sat, 2 to 3pmNew
 $175,000Active4 beds 2 baths1,689 sq. ft.
$175,000Active4 beds 2 baths1,689 sq. ft.3250 E Douglas Avenue, Des Moines, IA 50317
MLS# 724281Listed by: RE/MAX CONCEPTS - Open Sat, 10am to 12pmNew
 $205,000Active4 beds 2 baths1,126 sq. ft.
$205,000Active4 beds 2 baths1,126 sq. ft.936 28th Street, Des Moines, IA 50312
MLS# 724312Listed by: RE/MAX CONCEPTS - New
 $250,000Active2 beds 2 baths1,454 sq. ft.
$250,000Active2 beds 2 baths1,454 sq. ft.5841 SE 22nd Court, Des Moines, IA 50320
MLS# 724316Listed by: RE/MAX CONCEPTS - Open Sun, 1 to 3pmNew
 $185,000Active2 beds 1 baths792 sq. ft.
$185,000Active2 beds 1 baths792 sq. ft.3832 Bowdoin Street, Des Moines, IA 50313
MLS# 724294Listed by: RE/MAX CONCEPTS - New
 $155,000Active2 beds 1 baths816 sq. ft.
$155,000Active2 beds 1 baths816 sq. ft.2530 SE 8th Court, Des Moines, IA 50315
MLS# 724295Listed by: KELLER WILLIAMS REALTY GDM - Open Sun, 12 to 2pmNew
 $369,900Active3 beds 4 baths1,929 sq. ft.
$369,900Active3 beds 4 baths1,929 sq. ft.731 56th Street, Des Moines, IA 50312
MLS# 724296Listed by: IOWA REALTY INDIANOLA - New
 $115,000Active2 beds 1 baths801 sq. ft.
$115,000Active2 beds 1 baths801 sq. ft.1120 E 6th Street #8, Des Moines, IA 50316
MLS# 724297Listed by: RE/MAX CONCEPTS - New
 $195,000Active3 beds 2 baths826 sq. ft.
$195,000Active3 beds 2 baths826 sq. ft.503 E Virginia Avenue, Des Moines, IA 50315
MLS# 724305Listed by: RE/MAX CONCEPTS
