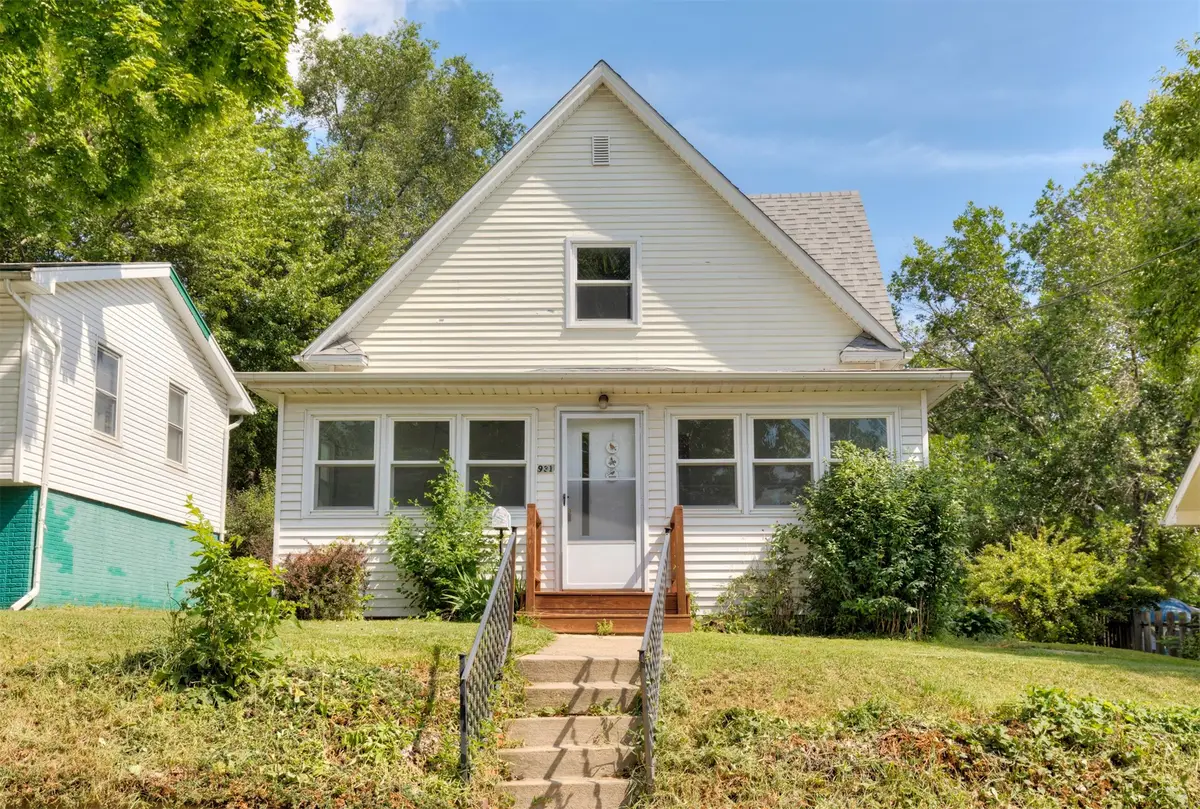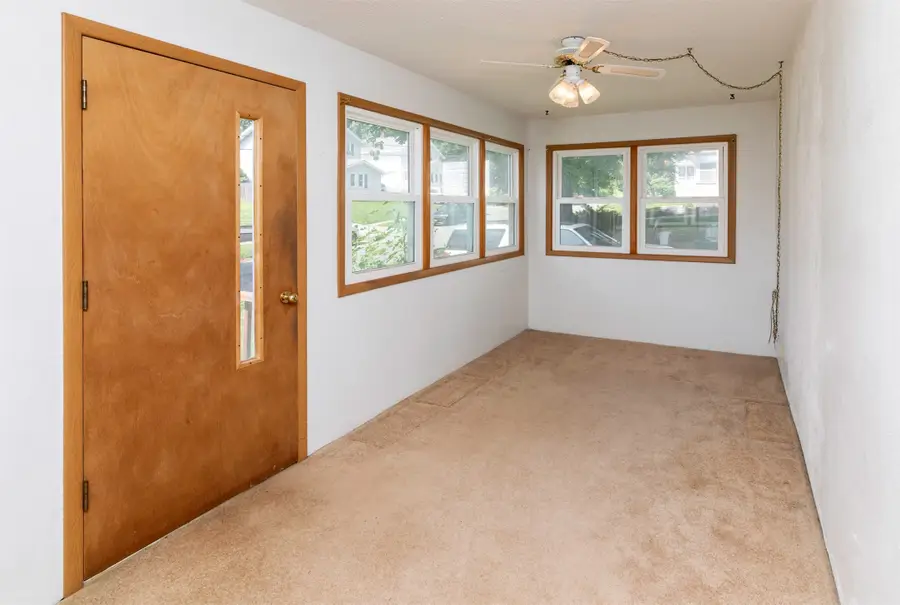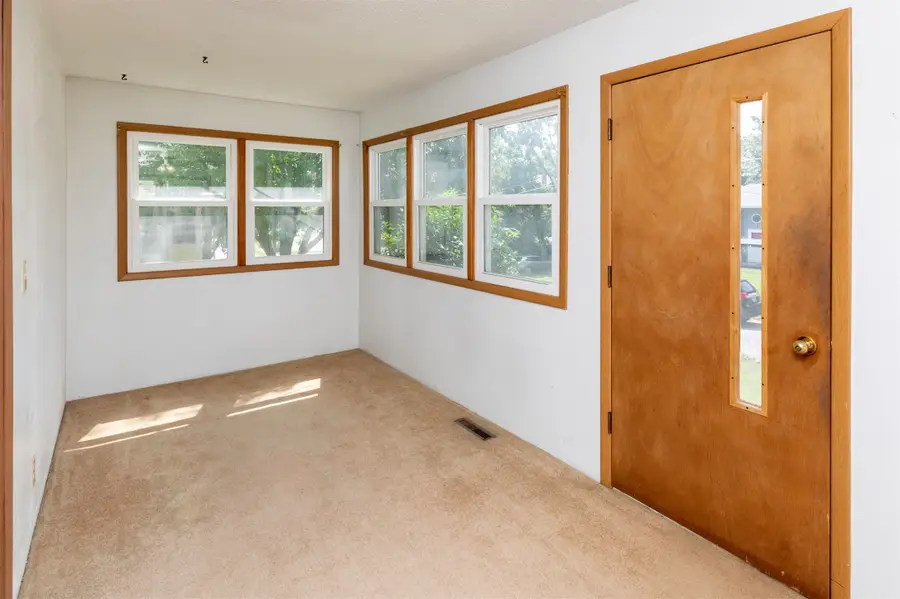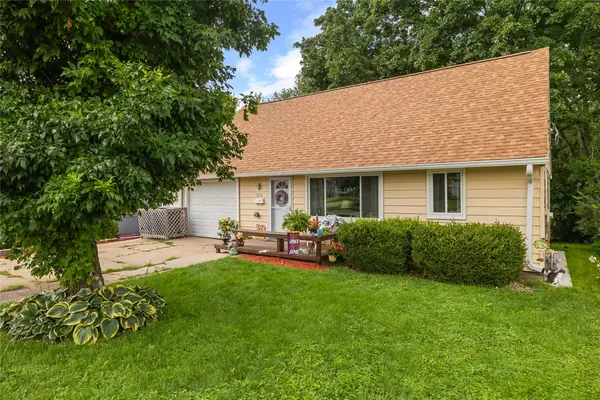931 Pleasant View Drive, Des Moines, IA 50315
Local realty services provided by:Better Homes and Gardens Real Estate Innovations



931 Pleasant View Drive,Des Moines, IA 50315
$160,000
- 3 Beds
- 2 Baths
- 1,178 sq. ft.
- Single family
- Active
Listed by:jennifer radnich
Office:keller williams realty gdm
MLS#:721795
Source:IA_DMAAR
Price summary
- Price:$160,000
- Price per sq. ft.:$135.82
About this home
Welcome Home!! This home has so much to offer!! A Four-Season front porch invites you to just sit and stay!! Yet the bright, natural light, streaming into the large front room, entices you to c’mon in!! This fabulous room provides space for all to gather and flows effortlessly into the formal dining room, both of which boast tall windows and high ceilings! The adjoining, spacious kitchen provides ample room for cooking and entertaining … for small and large gatherings alike! OH – and there’s a ½ Bath, laundry and a convenient “drop zone” just off the kitchen. The back porch door leads out to a covered patio which you’re sure to enjoy nearly year-round!! To complete the main level, there is a Bonus Room which could be another gathering space, play room or could be used as a main-level bedroom! Upstairs, you’ll find 2 very large bedrooms, with equally large closets, and a full bath. The surprise is in the lower level …. The foundation has been updated as has the concrete floor! The basement is spacious and awaits your creative touch. Ready to look outside? Enjoy the covered patio in your fully-fenced back yard. There is a one car garage – with alley access – and parking for an additional 3-4 vehicles in the driveway! There is so much here with newer windows, electric, foundation and basement floor … it just needs a little more Love! Move in and make it yours!!
Contact an agent
Home facts
- Year built:1905
- Listing Id #:721795
- Added:36 day(s) ago
- Updated:August 06, 2025 at 02:54 PM
Rooms and interior
- Bedrooms:3
- Total bathrooms:2
- Full bathrooms:1
- Half bathrooms:1
- Living area:1,178 sq. ft.
Heating and cooling
- Cooling:Central Air
- Heating:Forced Air, Gas, Natural Gas
Structure and exterior
- Roof:Asphalt, Shingle
- Year built:1905
- Building area:1,178 sq. ft.
- Lot area:0.14 Acres
Utilities
- Water:Public
- Sewer:Public Sewer
Finances and disclosures
- Price:$160,000
- Price per sq. ft.:$135.82
- Tax amount:$3,097
New listings near 931 Pleasant View Drive
- New
 $350,000Active3 beds 3 baths1,238 sq. ft.
$350,000Active3 beds 3 baths1,238 sq. ft.6785 NW 10th Street, Des Moines, IA 50313
MLS# 724238Listed by: RE/MAX PRECISION - Open Sat, 2 to 3pmNew
 $175,000Active4 beds 2 baths1,689 sq. ft.
$175,000Active4 beds 2 baths1,689 sq. ft.3250 E Douglas Avenue, Des Moines, IA 50317
MLS# 724281Listed by: RE/MAX CONCEPTS - Open Sat, 10am to 12pmNew
 $205,000Active4 beds 2 baths1,126 sq. ft.
$205,000Active4 beds 2 baths1,126 sq. ft.936 28th Street, Des Moines, IA 50312
MLS# 724312Listed by: RE/MAX CONCEPTS - New
 $250,000Active2 beds 2 baths1,454 sq. ft.
$250,000Active2 beds 2 baths1,454 sq. ft.5841 SE 22nd Court, Des Moines, IA 50320
MLS# 724316Listed by: RE/MAX CONCEPTS - Open Sun, 1 to 3pmNew
 $185,000Active2 beds 1 baths792 sq. ft.
$185,000Active2 beds 1 baths792 sq. ft.3832 Bowdoin Street, Des Moines, IA 50313
MLS# 724294Listed by: RE/MAX CONCEPTS - New
 $155,000Active2 beds 1 baths816 sq. ft.
$155,000Active2 beds 1 baths816 sq. ft.2530 SE 8th Court, Des Moines, IA 50315
MLS# 724295Listed by: KELLER WILLIAMS REALTY GDM - Open Sun, 12 to 2pmNew
 $369,900Active3 beds 4 baths1,929 sq. ft.
$369,900Active3 beds 4 baths1,929 sq. ft.731 56th Street, Des Moines, IA 50312
MLS# 724296Listed by: IOWA REALTY INDIANOLA - New
 $115,000Active2 beds 1 baths801 sq. ft.
$115,000Active2 beds 1 baths801 sq. ft.1120 E 6th Street #8, Des Moines, IA 50316
MLS# 724297Listed by: RE/MAX CONCEPTS - New
 $195,000Active3 beds 2 baths826 sq. ft.
$195,000Active3 beds 2 baths826 sq. ft.503 E Virginia Avenue, Des Moines, IA 50315
MLS# 724305Listed by: RE/MAX CONCEPTS - New
 $195,000Active4 beds 2 baths1,258 sq. ft.
$195,000Active4 beds 2 baths1,258 sq. ft.7206 SW 14th Street, Des Moines, IA 50315
MLS# 724114Listed by: RE/MAX PRECISION
