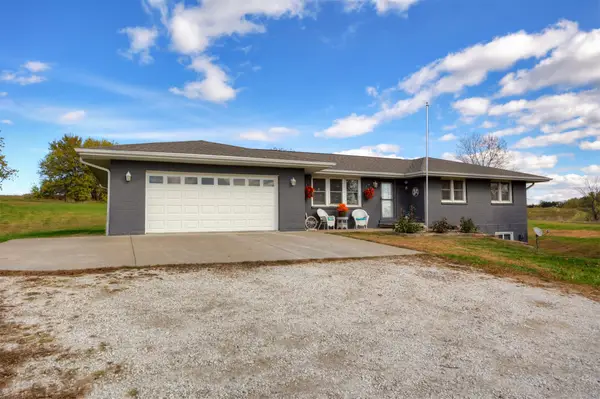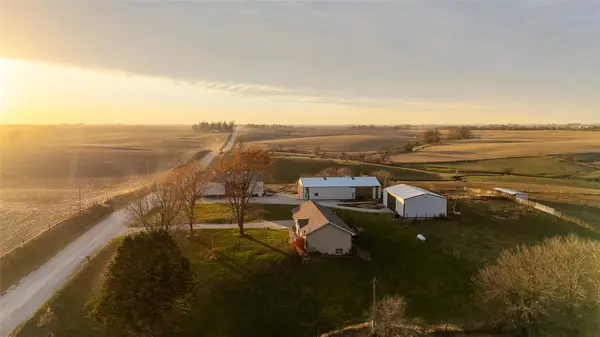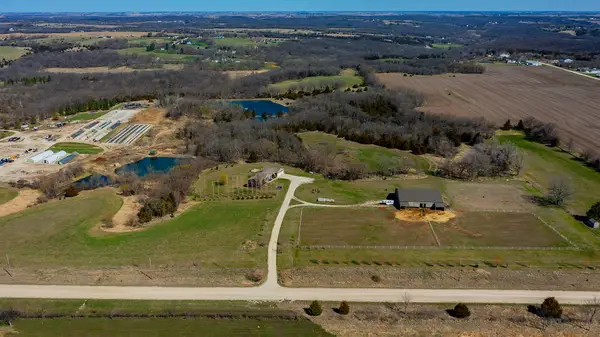455 NE 2nd Street, Earlham, IA 50072
Local realty services provided by:Better Homes and Gardens Real Estate Innovations
455 NE 2nd Street,Earlham, IA 50072
$290,000
- 3 Beds
- 2 Baths
- 1,984 sq. ft.
- Single family
- Pending
Listed by: amanda jackson, kelsey russell
Office: re/max concepts
MLS#:728218
Source:IA_DMAAR
Price summary
- Price:$290,000
- Price per sq. ft.:$146.17
About this home
Welcome home to this beautifully updated farmhouse, where timeless charm meets modern comfort. The character of original woodwork blends seamlessly with thoughtful updates throughout. The spacious main level features a bright family room that opens to a large dining area perfect for gatherings, plus a well-appointed kitchen with abundant cabinet space. You'll also find a convenient main-level laundry, ¾ bath, & a private office ideal for remote work. Upstairs offers three inviting bedrooms & a full bath, creating a cozy retreat for family and guests. A newly added mudroom expands functionality with approximately 190 sq. ft. of finished space, a practical yet charming addition that enhances everyday living. Outside, enjoy the fenced yard on a generous 0.30-acre lot, perfect for kids, pets, or evening fires under the stars. The lofted shed offers space for hobbies or a quiet retreat, and the one-car attached garage includes a bonus storage room for added versatility. Major updates include heating and cooling systems (2021), electrical (2022), remodeled bathrooms, new carpet, kitchen countertop, interior paint, and new siding and roof on the garage. GOVEE Lights making holidays shine. Many rooms feature fresh paint, and the home is clean, well maintained, spacious, and truly move-in ready.
Located in the sought-after Earlham School District, just a short stroll to the city park known for its Music in the Park summer events. Information gathered from sellers and public records.
Contact an agent
Home facts
- Year built:1912
- Listing ID #:728218
- Added:65 day(s) ago
- Updated:December 18, 2025 at 08:25 AM
Rooms and interior
- Bedrooms:3
- Total bathrooms:2
- Full bathrooms:1
- Living area:1,984 sq. ft.
Heating and cooling
- Cooling:Central Air
- Heating:Forced Air, Gas, Natural Gas
Structure and exterior
- Roof:Asphalt, Shingle
- Year built:1912
- Building area:1,984 sq. ft.
- Lot area:0.3 Acres
Utilities
- Water:Public
- Sewer:Public Sewer
Finances and disclosures
- Price:$290,000
- Price per sq. ft.:$146.17
- Tax amount:$3,108 (2025)
New listings near 455 NE 2nd Street
- New
 $549,900Active4 beds 3 baths1,384 sq. ft.
$549,900Active4 beds 3 baths1,384 sq. ft.15799 Bear Creek Road, Earlham, IA 50072
MLS# 731501Listed by: SMART AVENUE  $1,306,000Active2 beds 3 baths1,582 sq. ft.
$1,306,000Active2 beds 3 baths1,582 sq. ft.1941 150th Street, Earlham, IA 50072
MLS# 730894Listed by: MIDWEST LAND GROUP LLC $2,350,000Active5 beds 6 baths3,183 sq. ft.
$2,350,000Active5 beds 6 baths3,183 sq. ft.1878 158th Court, Earlham, IA 50072
MLS# 730398Listed by: SPACE SIMPLY $899,000Pending4 beds 4 baths2,684 sq. ft.
$899,000Pending4 beds 4 baths2,684 sq. ft.35837 Red Pine Court, Earlham, IA 50072
MLS# 730067Listed by: 1 PERCENT LISTS EVOLUTION $240,000Active3 beds 2 baths1,336 sq. ft.
$240,000Active3 beds 2 baths1,336 sq. ft.505 NW 5th Street, Earlham, IA 50072
MLS# 729764Listed by: PLATINUM REALTY LLC $150,000Pending4 beds 1 baths1,709 sq. ft.
$150,000Pending4 beds 1 baths1,709 sq. ft.460 NE Sycamore Avenue, Earlham, IA 50072
MLS# 729668Listed by: IOWA REALTY NEWTON $209,900Active2 beds 3 baths1,200 sq. ft.
$209,900Active2 beds 3 baths1,200 sq. ft.805 NE 4th Street, Earlham, IA 50072
MLS# 729390Listed by: IOWA REALTY MILLS CROSSING $999,999Active5 beds 3 baths1,946 sq. ft.
$999,999Active5 beds 3 baths1,946 sq. ft.19075 Jewell Drive, Earlham, IA 50072
MLS# 728260Listed by: RE/MAX REVOLUTION $1,249,000Active3 beds 2 baths3,300 sq. ft.
$1,249,000Active3 beds 2 baths3,300 sq. ft.19724-B 365th Street, Earlham, IA 50072
MLS# 726459Listed by: MIDWEST LAND GROUP LLC
