14848 NE White Oak Drive, Elkhart, IA 50073
Local realty services provided by:Better Homes and Gardens Real Estate Innovations
14848 NE White Oak Drive,Elkhart, IA 50073
$579,900
- 6 Beds
- 2 Baths
- 3,216 sq. ft.
- Single family
- Pending
Listed by: knittel, heather
Office: re/max real estate center
MLS#:727112
Source:IA_DMAAR
Price summary
- Price:$579,900
- Price per sq. ft.:$180.32
About this home
Welcome to your slice of heaven in the heart of White Oak!
This charming 6-bedroom home is where classic country charm meets modern convenience—with a wrap-around porch perfect for sipping tea, watching sunsets, or relaxing with friends. Step inside to find brand-new carpet, fresh paint, and natural light pouring in from every direction. The main floor master suite is your personal sanctuary, featuring a walk-in closet the size of a small boutique and a skylight that lets you wake up to sunshine—or stars. The large open kitchen is the true heart of this home, ideal for everything from pancake breakfasts to Thanksgiving feasts. You’ll love the main floor laundry and flexible bonus spaces for home office or a quiet reading nook. The partially finished basement offers endless potential—game room, home gym, or the ultimate teen hangout zone. Outside you will love the 40 by 60 shop and wide open spaces surrounded by trees. Whether you're looking for privacy, space to grow, or the ideal work-from-home setup with room to spare, this one-of-a-kind property truly has it all.
Contact an agent
Home facts
- Year built:1989
- Listing ID #:727112
- Added:45 day(s) ago
- Updated:November 11, 2025 at 08:51 AM
Rooms and interior
- Bedrooms:6
- Total bathrooms:2
- Full bathrooms:2
- Living area:3,216 sq. ft.
Heating and cooling
- Cooling:Central Air
- Heating:Propane
Structure and exterior
- Roof:Asphalt, Shingle
- Year built:1989
- Building area:3,216 sq. ft.
- Lot area:3.27 Acres
Utilities
- Water:Well
- Sewer:Septic Tank
Finances and disclosures
- Price:$579,900
- Price per sq. ft.:$180.32
- Tax amount:$6,910
New listings near 14848 NE White Oak Drive
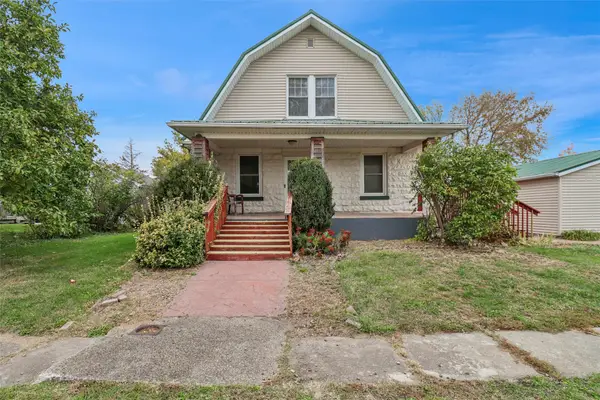 $240,000Active3 beds 2 baths1,799 sq. ft.
$240,000Active3 beds 2 baths1,799 sq. ft.364 NW Maple Street, Elkhart, IA 50073
MLS# 729203Listed by: RE/MAX REVOLUTION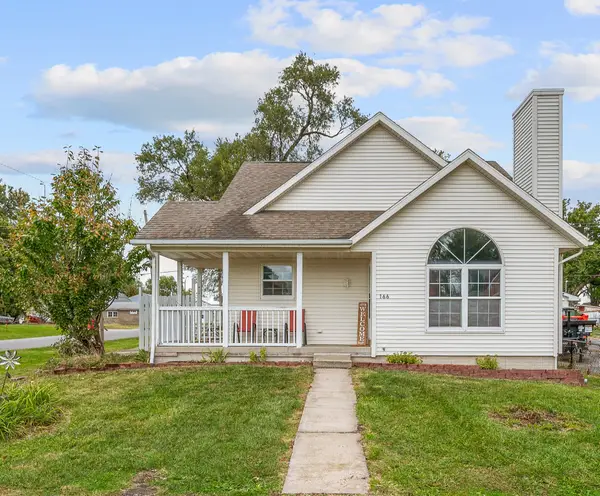 $260,000Active4 beds 2 baths1,095 sq. ft.
$260,000Active4 beds 2 baths1,095 sq. ft.166 NW Maple Street, Elkhart, IA 50073
MLS# 728446Listed by: RE/MAX REVOLUTION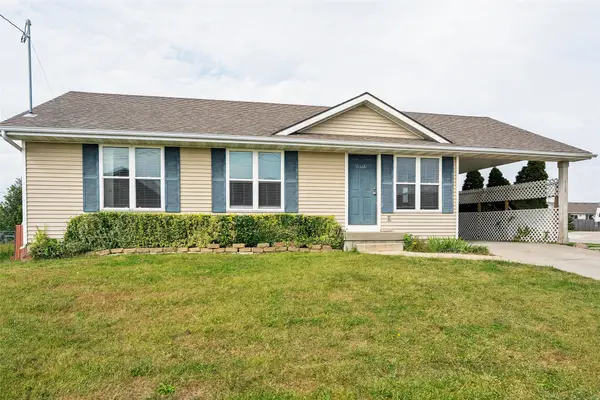 $240,000Active3 beds 2 baths1,064 sq. ft.
$240,000Active3 beds 2 baths1,064 sq. ft.112 NE Allison Avenue, Elkhart, IA 50073
MLS# 727555Listed by: REALTY ONE GROUP IMPACT- Open Sun, 1 to 3pm
 $279,900Active3 beds 2 baths933 sq. ft.
$279,900Active3 beds 2 baths933 sq. ft.418 NE Maple Street, Elkhart, IA 50073
MLS# 726701Listed by: RE/MAX PRECISION 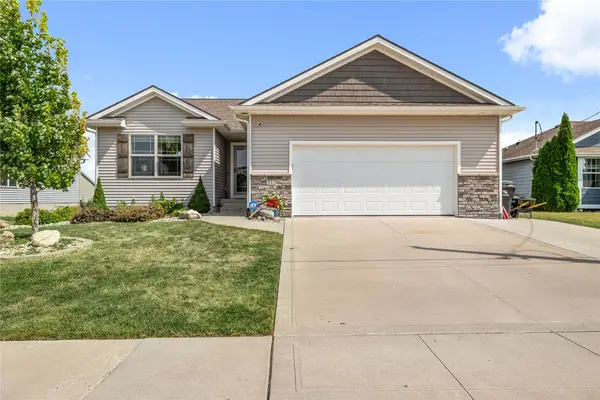 $364,995Pending5 beds 3 baths1,355 sq. ft.
$364,995Pending5 beds 3 baths1,355 sq. ft.213 NE Megan Avenue, Elkhart, IA 50073
MLS# 725888Listed by: RE/MAX PRECISION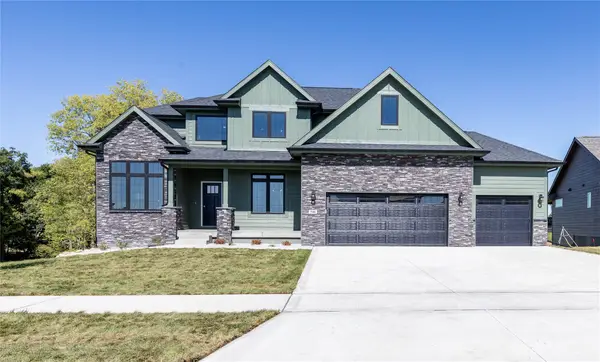 $650,500Active5 beds 5 baths2,665 sq. ft.
$650,500Active5 beds 5 baths2,665 sq. ft.501 NE Madison Avenue, Elkhart, IA 50073
MLS# 725823Listed by: KELLER WILLIAMS ANKENY METRO- Open Wed, 7am to 9pm
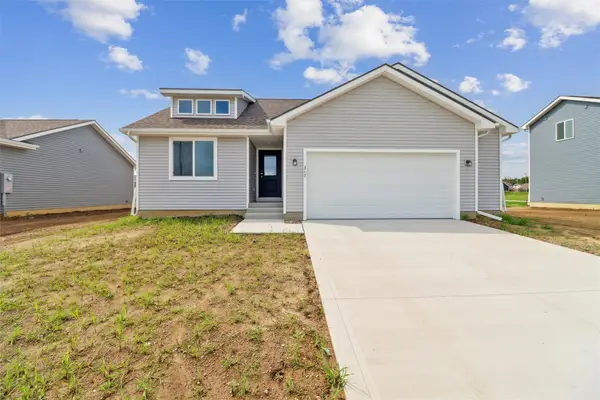 $307,500Active3 beds 2 baths1,166 sq. ft.
$307,500Active3 beds 2 baths1,166 sq. ft.317 NE Chalet Street, Elkhart, IA 50073
MLS# 719932Listed by: RE/MAX CONCEPTS  $311,500Active3 beds 2 baths1,250 sq. ft.
$311,500Active3 beds 2 baths1,250 sq. ft.319 NE Chalet Street, Elkhart, IA 50073
MLS# 719933Listed by: RE/MAX CONCEPTS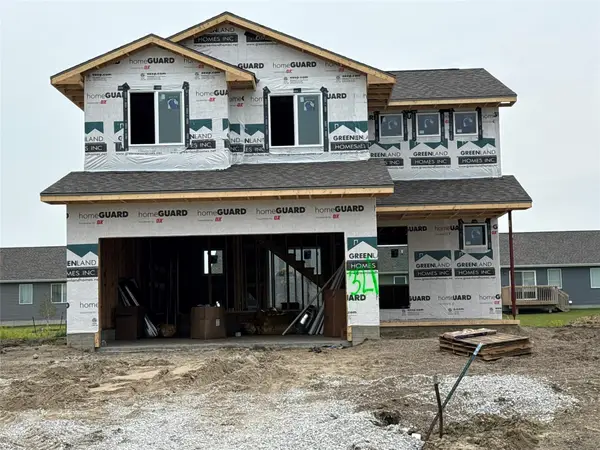 $327,000Active4 beds 3 baths1,486 sq. ft.
$327,000Active4 beds 3 baths1,486 sq. ft.321 NE Chalet Street, Elkhart, IA 50073
MLS# 719935Listed by: RE/MAX CONCEPTS
