310 NE Adams Avenue, Elkhart, IA 50073
Local realty services provided by:Better Homes and Gardens Real Estate Innovations
310 NE Adams Avenue,Elkhart, IA 50073
$305,000
- 4 Beds
- 3 Baths
- - sq. ft.
- Single family
- Sold
Listed by:jamie lewton
Office:re/max concepts
MLS#:725175
Source:IA_DMAAR
Sorry, we are unable to map this address
Price summary
- Price:$305,000
About this home
Welcome to your new home, a charming two-story resale only a few years old built by Greenland Homes. This 1500 sq ft abode offers a perfect blend of comfort and functionality, designed to meet your every need. As you approach, you'll be greeted by the sight of a spacious front patio, inviting you to sit back, savor a cup of coffee, or enjoy the outdoors. Stepping inside, the main level is thoughtfully laid out to cater to your daily life. A beautiful kitchen with center island and pantry that's open to the eating area and living room. Off the living room is a nice size 1/2 bath. The second level is dedicated to your privacy and comfort. Here, you'll discover four well-appointed bedrooms, each offering ample space and natural light. The primary bedroom has a full bath and walk-in closet. The other 3 bedrooms share a hall additional full bath. You'll find the convenience of a laundry area on this floor, making chores a breeze. The basement is stubbed for a future bathroom, allowing for the possibility of creating additional living space or a recreation area according to your preferences and needs. You have 2 good size daylight windows letting in lots of natural light. Let's move to the backyard where you have both a deck and a rock patio fire pit area. Needing extra space for a storage, workshop or toys? We've got you covered with a large storage shed! We can't wait for you to tour this great home!
Contact an agent
Home facts
- Year built:2021
- Listing ID #:725175
- Added:57 day(s) ago
- Updated:October 24, 2025 at 05:46 PM
Rooms and interior
- Bedrooms:4
- Total bathrooms:3
- Full bathrooms:2
- Half bathrooms:1
Heating and cooling
- Cooling:Central Air
- Heating:Forced Air, Gas, Natural Gas
Structure and exterior
- Roof:Asphalt, Shingle
- Year built:2021
Utilities
- Water:Public
- Sewer:Public Sewer
Finances and disclosures
- Price:$305,000
- Tax amount:$4,994
New listings near 310 NE Adams Avenue
- New
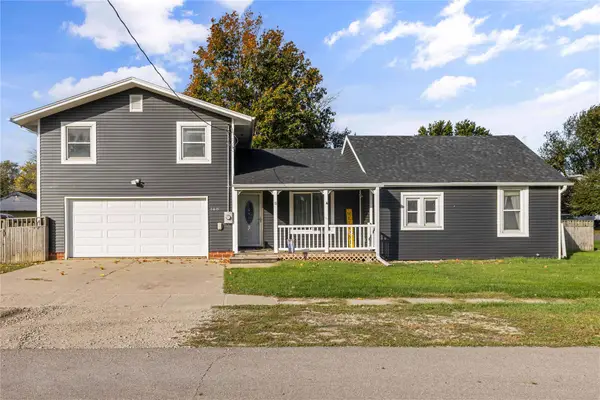 $254,900Active3 beds 2 baths1,364 sq. ft.
$254,900Active3 beds 2 baths1,364 sq. ft.168 NW Lincoln Avenue, Elkhart, IA 50073
MLS# 728898Listed by: RE/MAX PRECISION - New
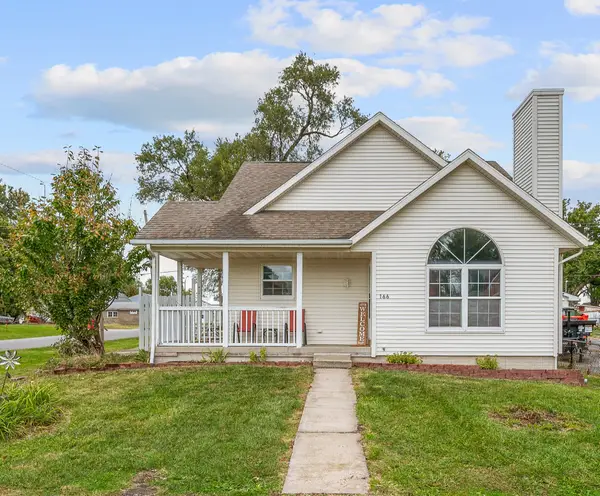 $269,000Active4 beds 2 baths1,095 sq. ft.
$269,000Active4 beds 2 baths1,095 sq. ft.166 NW Maple Street, Elkhart, IA 50073
MLS# 728446Listed by: RE/MAX REVOLUTION 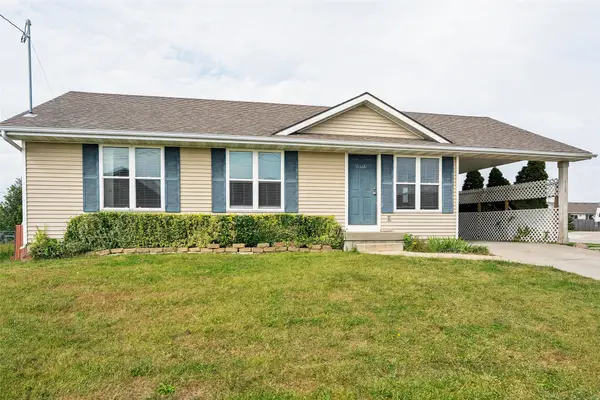 $260,000Active3 beds 2 baths1,064 sq. ft.
$260,000Active3 beds 2 baths1,064 sq. ft.112 NE Allison Avenue, Elkhart, IA 50073
MLS# 727555Listed by: REALTY ONE GROUP IMPACT $579,900Pending6 beds 2 baths3,216 sq. ft.
$579,900Pending6 beds 2 baths3,216 sq. ft.14848 NE White Oak Drive, Elkhart, IA 50073
MLS# 727112Listed by: RE/MAX REAL ESTATE CENTER $284,000Active3 beds 2 baths933 sq. ft.
$284,000Active3 beds 2 baths933 sq. ft.418 NE Maple Street, Elkhart, IA 50073
MLS# 726701Listed by: RE/MAX PRECISION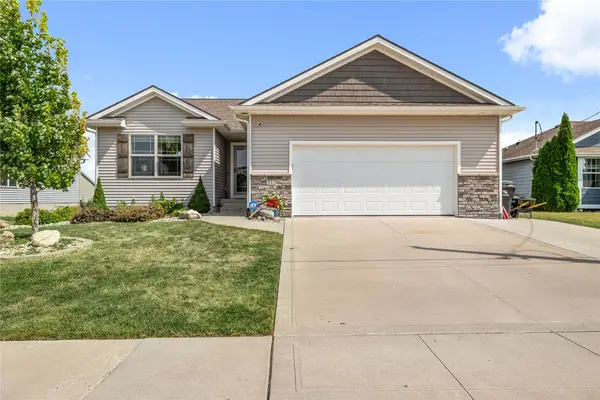 $364,995Pending5 beds 3 baths1,355 sq. ft.
$364,995Pending5 beds 3 baths1,355 sq. ft.213 NE Megan Avenue, Elkhart, IA 50073
MLS# 725888Listed by: RE/MAX PRECISION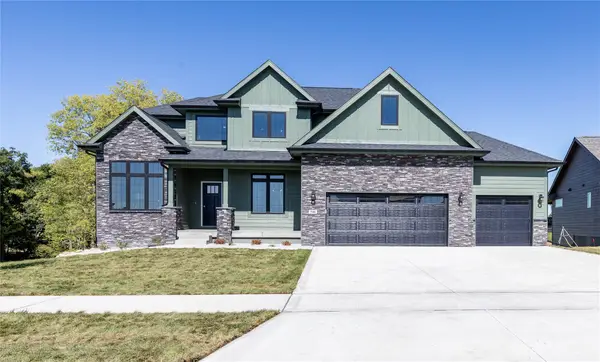 $665,000Active5 beds 5 baths2,665 sq. ft.
$665,000Active5 beds 5 baths2,665 sq. ft.501 NE Madison Avenue, Elkhart, IA 50073
MLS# 725823Listed by: KELLER WILLIAMS ANKENY METRO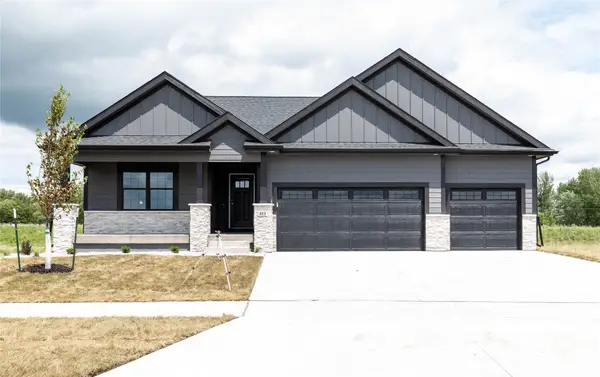 $490,000Pending5 beds 3 baths1,593 sq. ft.
$490,000Pending5 beds 3 baths1,593 sq. ft.411 NE Madison Avenue, Elkhart, IA 50073
MLS# 722711Listed by: KELLER WILLIAMS ANKENY METRO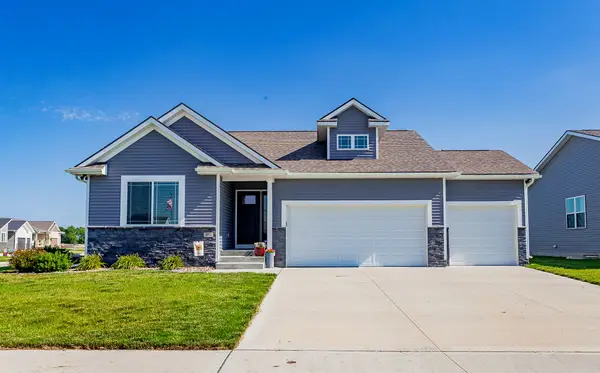 $364,500Pending4 beds 3 baths1,386 sq. ft.
$364,500Pending4 beds 3 baths1,386 sq. ft.802 NE Elm Street, Elkhart, IA 50073
MLS# 721604Listed by: 515 REALTY COMPANY- Open Sat, 7am to 9pm
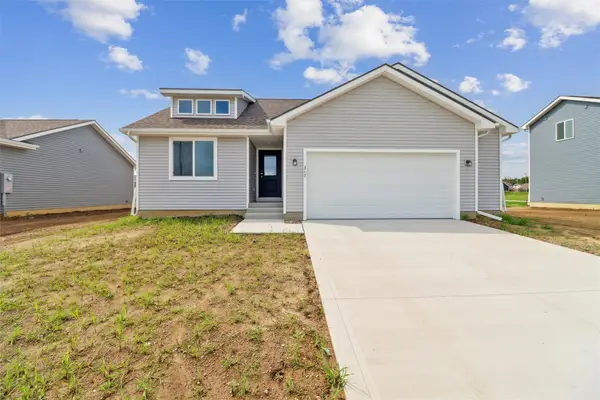 $307,500Active3 beds 2 baths1,166 sq. ft.
$307,500Active3 beds 2 baths1,166 sq. ft.317 NE Chalet Street, Elkhart, IA 50073
MLS# 719932Listed by: RE/MAX CONCEPTS
