413 NE Madison Avenue, Elkhart, IA 50073
Local realty services provided by:Better Homes and Gardens Real Estate Innovations
413 NE Madison Avenue,Elkhart, IA 50073
$540,000
- 5 Beds
- 3 Baths
- 1,739 sq. ft.
- Single family
- Pending
Listed by:justin kimberley
Office:keller williams ankeny metro
MLS#:725300
Source:IA_DMAAR
Price summary
- Price:$540,000
- Price per sq. ft.:$310.52
About this home
Kimberley Development presents the Sonoma III plan on a walk-out lot. This new, almost finished, open ranch plan has: 5 Beds, 3 Baths, 2,983 finished SF, 3-car garage w/ openers/keypad, 14X14 covered deck w/ Westbury railing & epoxied garage floor! As you walk in the home you will find vaulted ceilings in the main living area, wood beam in kitchen/living room, custom wood shelving in pantry, Waterproof LVP flooring in kitchen-living-baths-laundry, granite countertops, gray cabinets w/ soft close doors & drawers & cabinet handles, tile backsplash, hood vent w/ gas stove, upgraded Samsung appliances w/ refrigerator, Kinetico water filter system, center island w/ shiplap & gas fireplace w/ stone. Spacious Master suite includes shiplap & cedar wood beams in ceiling, fan/light, double vanity, elongated, comfort height toilet, large, tiled shower w/ pull down shower head, 2 floating shelves above toilet & huge walk-in closet. Off the garage is the big laundry room w/ shiplap mud bench w/ cedar accents, laundry sink & custom-built wood folding table. Basement is fully finished w/ 2 beds, 1 bath, full wet bar, & spacious living room. Exterior features: insulated garage walls/attic, LP Smartside 50 yr. siding, large concrete patio, 30-year shingles, stone, big front porch, fully sodded yard, & landscaping in front yard. 1 year builder warranty included. Use Preferred lender & get up to $2,000 in closing costs. All photos are of actual home.
Contact an agent
Home facts
- Year built:2024
- Listing ID #:725300
- Added:17 day(s) ago
- Updated:September 11, 2025 at 07:27 AM
Rooms and interior
- Bedrooms:5
- Total bathrooms:3
- Full bathrooms:2
- Living area:1,739 sq. ft.
Heating and cooling
- Cooling:Central Air
- Heating:Forced Air, Gas, Natural Gas
Structure and exterior
- Roof:Asphalt, Shingle
- Year built:2024
- Building area:1,739 sq. ft.
- Lot area:0.36 Acres
Utilities
- Water:Public
- Sewer:Public Sewer
Finances and disclosures
- Price:$540,000
- Price per sq. ft.:$310.52
- Tax amount:$4,121 (2026)
New listings near 413 NE Madison Avenue
- New
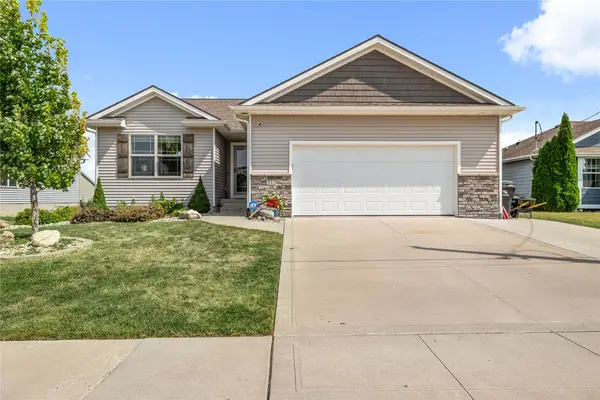 $364,995Active5 beds 3 baths1,355 sq. ft.
$364,995Active5 beds 3 baths1,355 sq. ft.213 NE Megan Avenue, Elkhart, IA 50073
MLS# 725888Listed by: RE/MAX PRECISION - New
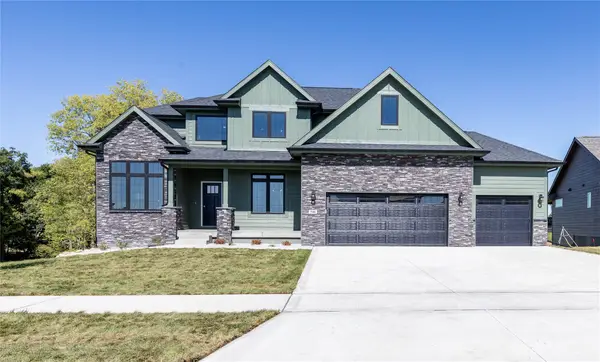 $675,000Active5 beds 5 baths2,665 sq. ft.
$675,000Active5 beds 5 baths2,665 sq. ft.501 NE Madison Avenue, Elkhart, IA 50073
MLS# 725823Listed by: KELLER WILLIAMS ANKENY METRO 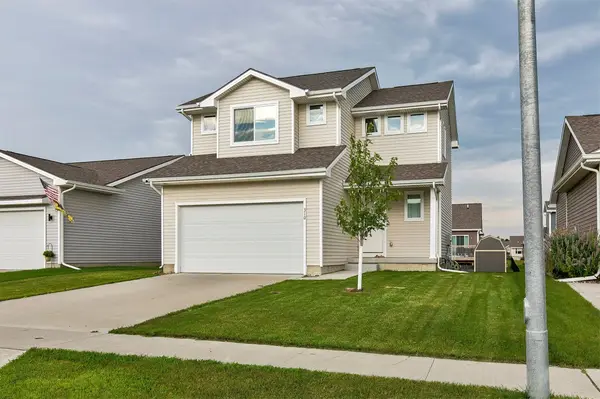 $315,000Pending4 beds 3 baths1,506 sq. ft.
$315,000Pending4 beds 3 baths1,506 sq. ft.310 NE Adams Avenue, Elkhart, IA 50073
MLS# 725175Listed by: RE/MAX CONCEPTS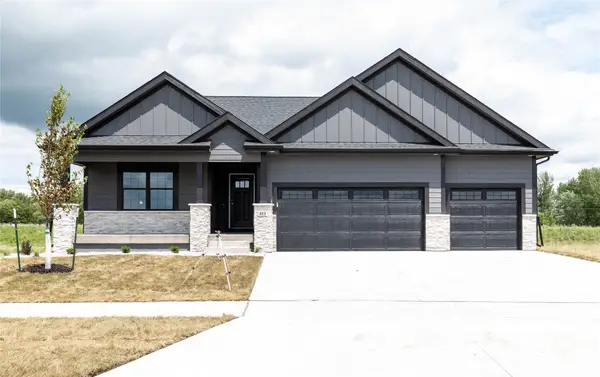 $500,000Active5 beds 3 baths1,593 sq. ft.
$500,000Active5 beds 3 baths1,593 sq. ft.411 NE Madison Avenue, Elkhart, IA 50073
MLS# 722711Listed by: KELLER WILLIAMS ANKENY METRO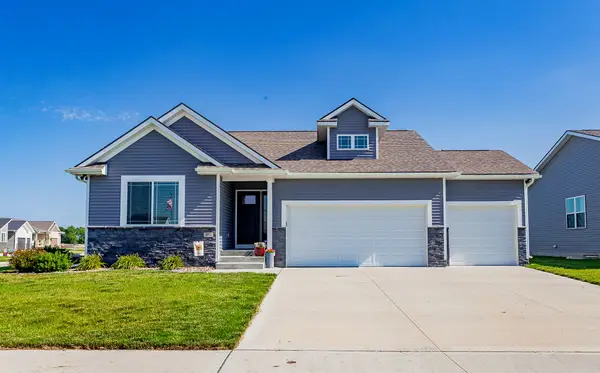 $364,500Active4 beds 3 baths1,386 sq. ft.
$364,500Active4 beds 3 baths1,386 sq. ft.802 NE Elm Street, Elkhart, IA 50073
MLS# 721604Listed by: 515 REALTY COMPANY- Open Wed, 7am to 9pm
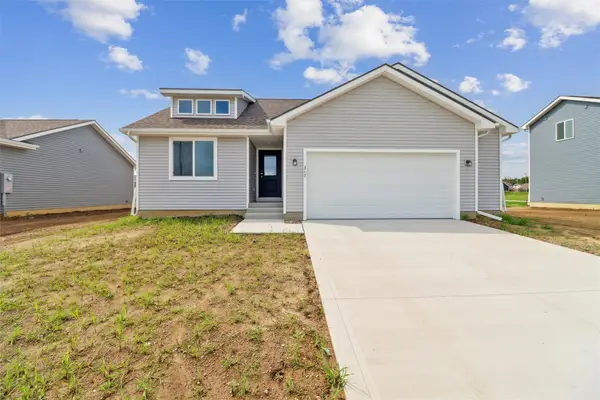 $307,500Active3 beds 2 baths1,166 sq. ft.
$307,500Active3 beds 2 baths1,166 sq. ft.317 NE Chalet Street, Elkhart, IA 50073
MLS# 719932Listed by: RE/MAX CONCEPTS  $311,500Active3 beds 2 baths1,250 sq. ft.
$311,500Active3 beds 2 baths1,250 sq. ft.319 NE Chalet Street, Elkhart, IA 50073
MLS# 719933Listed by: RE/MAX CONCEPTS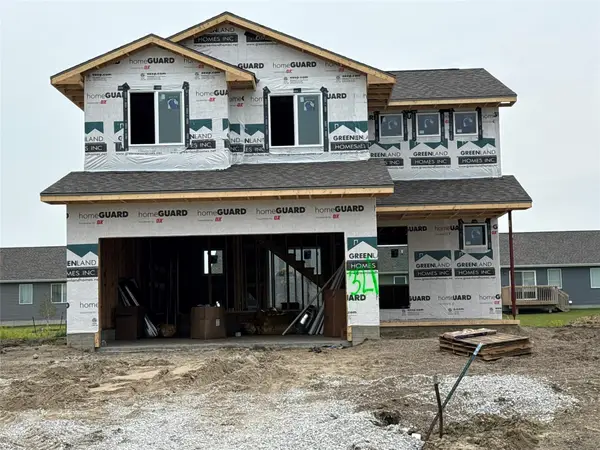 $327,000Active4 beds 3 baths1,486 sq. ft.
$327,000Active4 beds 3 baths1,486 sq. ft.321 NE Chalet Street, Elkhart, IA 50073
MLS# 719935Listed by: RE/MAX CONCEPTS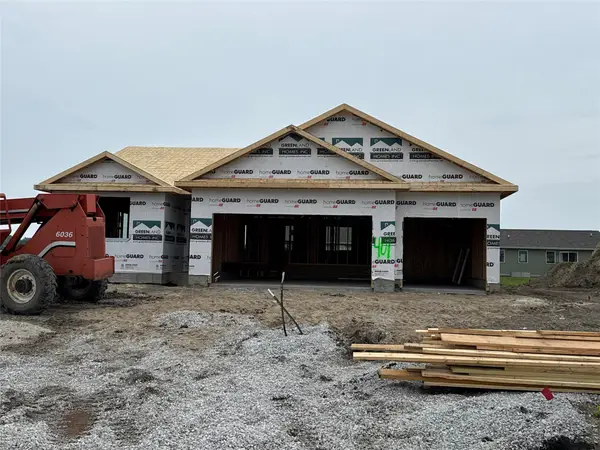 $319,500Pending3 beds 2 baths1,166 sq. ft.
$319,500Pending3 beds 2 baths1,166 sq. ft.401 NE Chalet Street, Elkhart, IA 50073
MLS# 719880Listed by: RE/MAX CONCEPTS
