1291 Redbird Lane, Ellston, IA 50074
Local realty services provided by:Better Homes and Gardens Real Estate Innovations
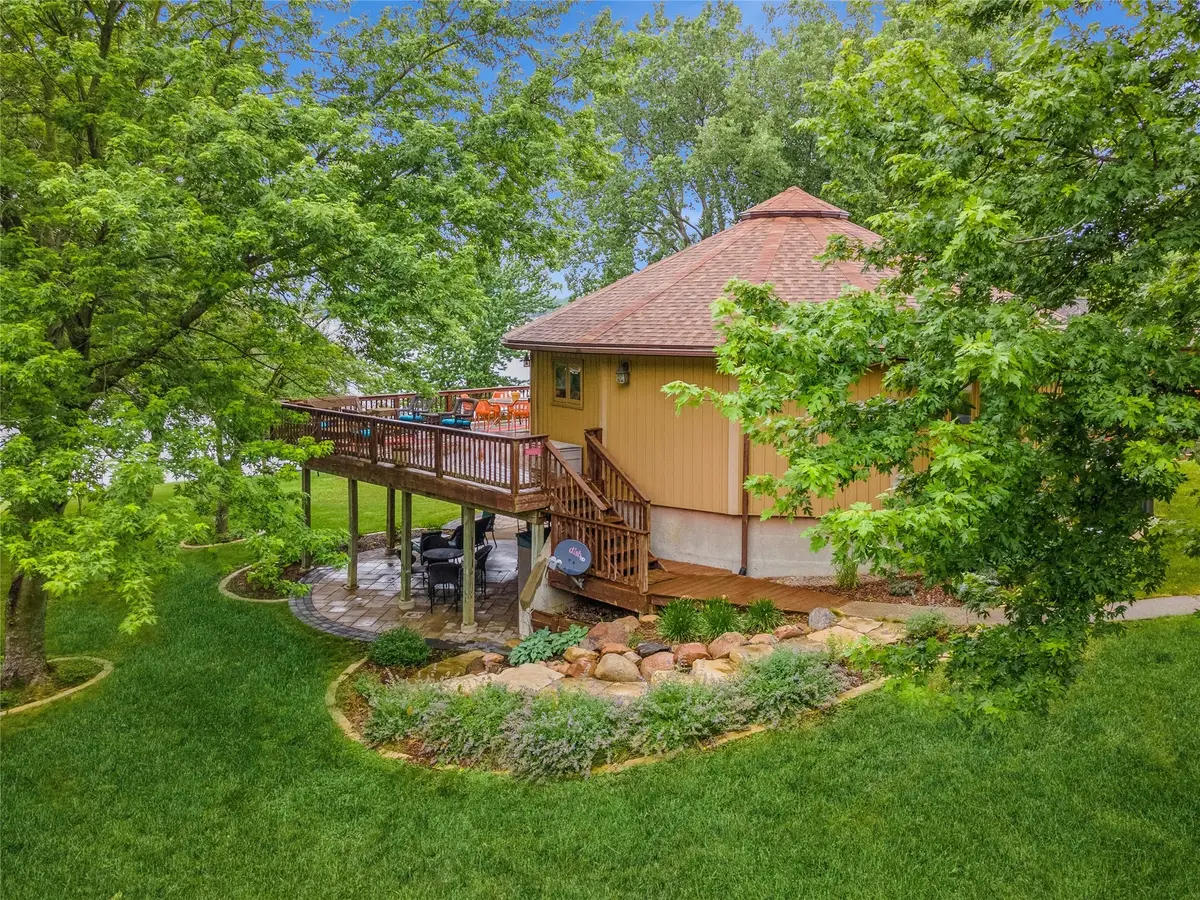
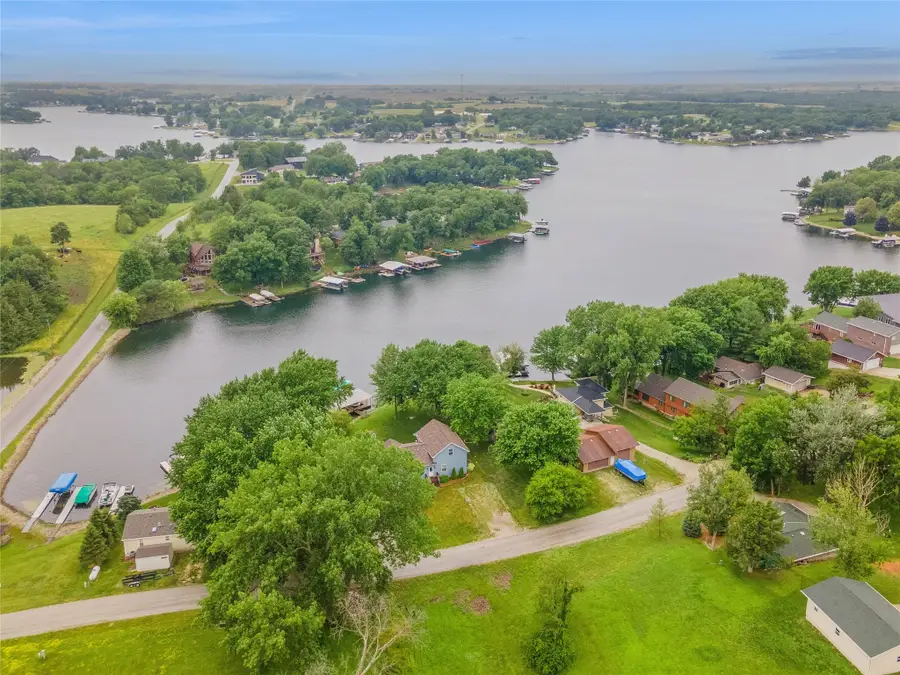
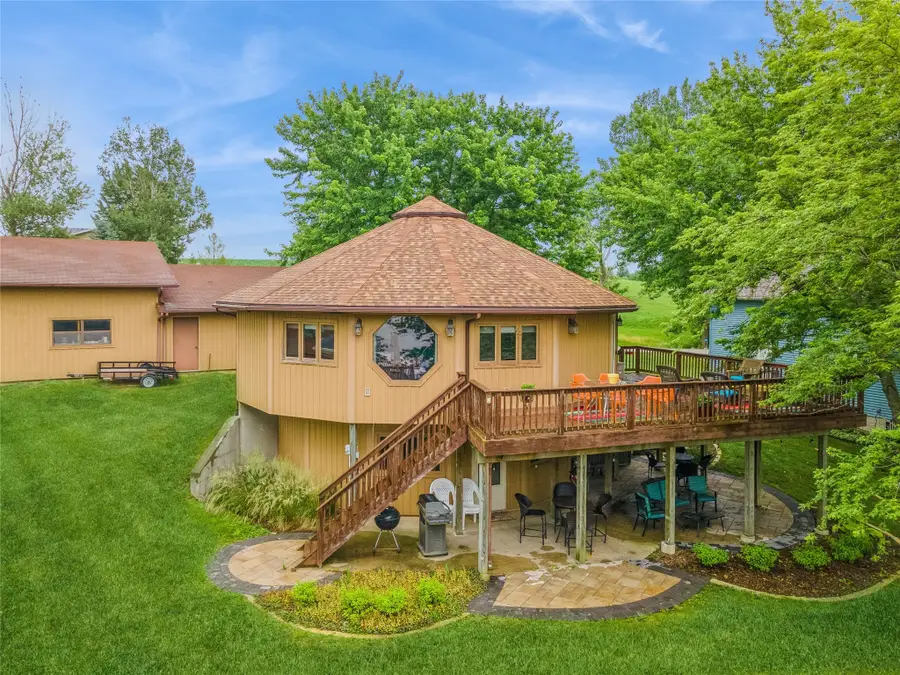
1291 Redbird Lane,Ellston, IA 50074
$674,900
- 3 Beds
- 2 Baths
- 979 sq. ft.
- Single family
- Active
Listed by:mogard, michael
Office:friedrich iowa realty
MLS#:712582
Source:IA_DMAAR
Price summary
- Price:$674,900
- Price per sq. ft.:$689.38
- Monthly HOA dues:$83.33
About this home
Prime lakefront living at Sun Valley Lake on this premier .4 acre lot. This charming home offers everything you need for relaxation and entertainment. As you arrive, you'll love the beautifully landscaped property and spacious three-stall garage, with a tall third stall designed for your boat or truck. A storage shed keeps your tools and lake gear neatly organized. Enjoy direct lake access with your private dock and boat slip—ideal for boating, fishing, and summer fun.
Step inside to a spacious kitchen featuring a quartz island, ample counter space, and plenty of cabinets. The cozy dining nook with built-in benches is perfect for family meals or game nights. The walkout basement offers additional living space, including a large non-conforming third bedroom, perfect for guests or a growing family—it even fits two sets of bunk beds! Outdoor living is a dream with a large deck and a paved patio underneath, providing ideal spaces for grilling and entertaining. Move in with confidence knowing that major updates have been completed, including a newer furnace, AC unit, water heater, roof along with $45000 of new windows this summer.
This isn't just a lake house—it’s a place to make lifelong memories. Don’t miss out—schedule a showing today!
Contact an agent
Home facts
- Year built:1990
- Listing Id #:712582
- Added:167 day(s) ago
- Updated:August 06, 2025 at 02:54 PM
Rooms and interior
- Bedrooms:3
- Total bathrooms:2
- Full bathrooms:1
- Living area:979 sq. ft.
Heating and cooling
- Cooling:Central Air
- Heating:Propane
Structure and exterior
- Roof:Asphalt, Shingle
- Year built:1990
- Building area:979 sq. ft.
- Lot area:0.42 Acres
Utilities
- Water:Rural
- Sewer:Community/Coop Sewer, Septic Tank
Finances and disclosures
- Price:$674,900
- Price per sq. ft.:$689.38
- Tax amount:$7,617
New listings near 1291 Redbird Lane
- New
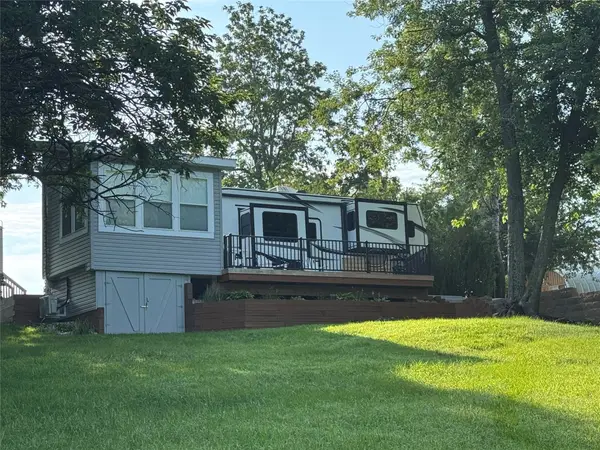 $187,500Active0.37 Acres
$187,500Active0.37 Acres3210 Morman Trail, Ellston, IA 50074
MLS# 723710Listed by: RE/MAX REVOLUTION 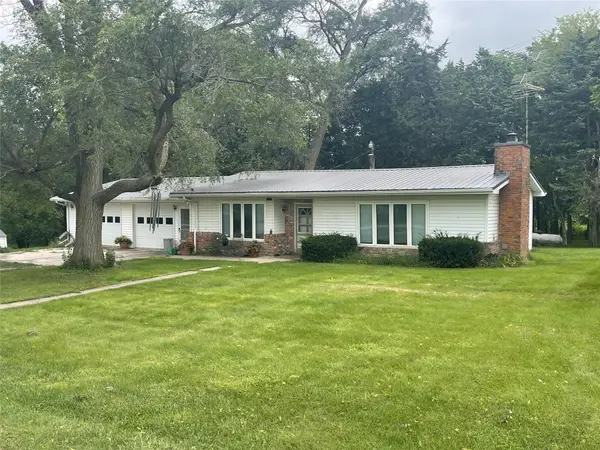 $295,000Active2 beds 2 baths1,158 sq. ft.
$295,000Active2 beds 2 baths1,158 sq. ft.1463 County Hwy P64 Highway, Ellston, IA 50074
MLS# 723306Listed by: RE/MAX PRECISION $624,900Active3 beds 2 baths1,539 sq. ft.
$624,900Active3 beds 2 baths1,539 sq. ft.3316 Indian Point Drive, Ellston, IA 50074
MLS# 723066Listed by: RE/MAX REVOLUTION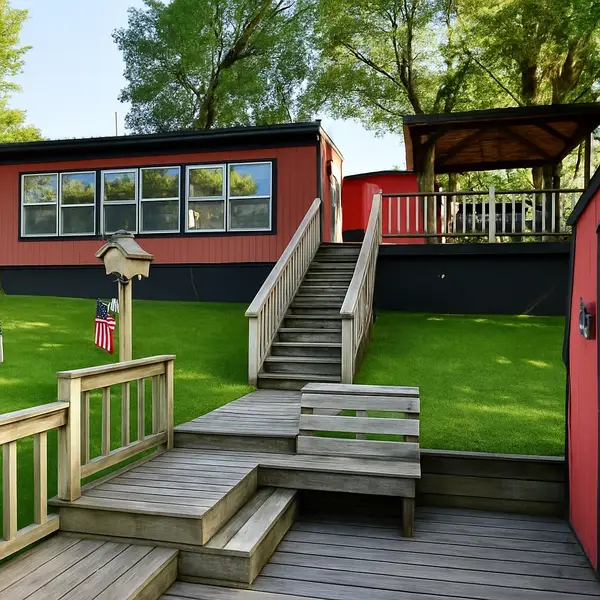 $410,000Active2 beds 1 baths676 sq. ft.
$410,000Active2 beds 1 baths676 sq. ft.3186 Overland Trail, Ellston, IA 50074
MLS# 723108Listed by: RE/MAX REVOLUTION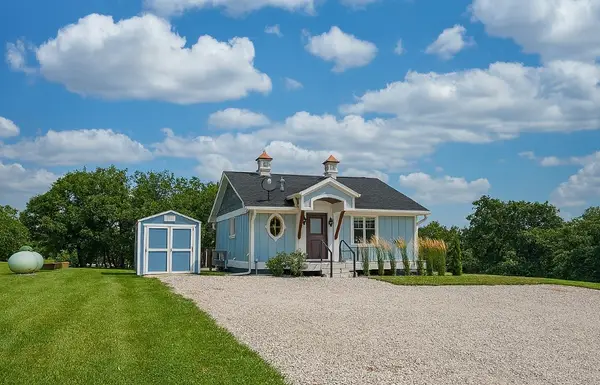 $298,500Active2 beds 1 baths936 sq. ft.
$298,500Active2 beds 1 baths936 sq. ft.3148 Crestview Drive, Ellston, IA 50074
MLS# 722694Listed by: RE/MAX REVOLUTION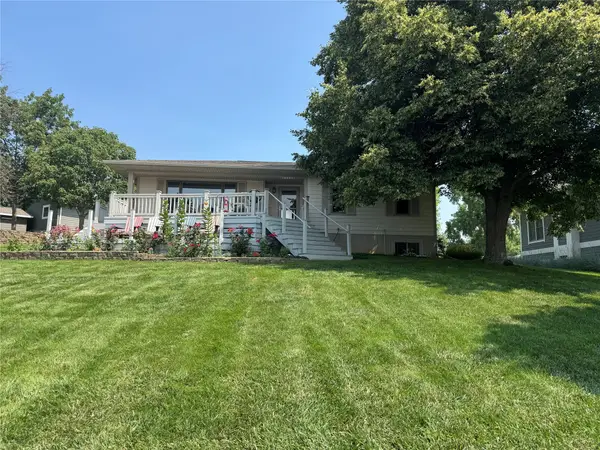 $698,500Pending3 beds 2 baths900 sq. ft.
$698,500Pending3 beds 2 baths900 sq. ft.1267 Frontier Road, Ellston, IA 50074
MLS# 722225Listed by: RE/MAX REVOLUTION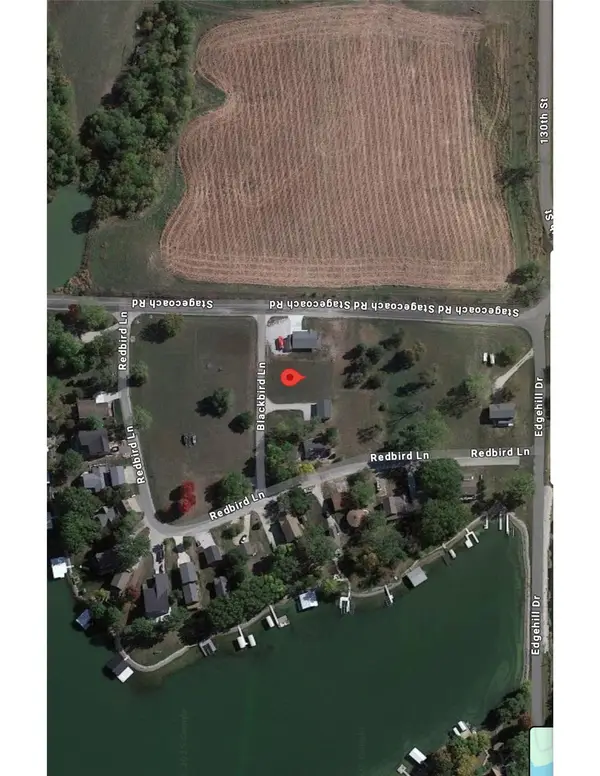 $15,000Active0.23 Acres
$15,000Active0.23 Acres385 Treasure Hills, Ellston, IA 50074
MLS# 722113Listed by: RE/MAX CONCEPTS $320,000Active3 beds 3 baths1,392 sq. ft.
$320,000Active3 beds 3 baths1,392 sq. ft.1261 Green Acres Drive, Ellston, IA 50074
MLS# 721472Listed by: RE/MAX REVOLUTION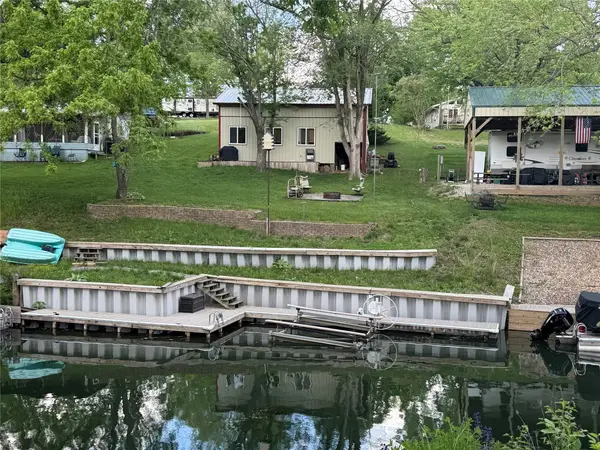 $250,000Active1 beds 1 baths462 sq. ft.
$250,000Active1 beds 1 baths462 sq. ft.3170 Morman Trail, Ellston, IA 50074
MLS# 719120Listed by: RE/MAX REVOLUTION $545,000Pending4 beds 2 baths960 sq. ft.
$545,000Pending4 beds 2 baths960 sq. ft.1242 Valley Drive, Ellston, IA 50074
MLS# 718312Listed by: IOWA REALTY WAUKEE
