3144 Dogwood Drive, Ellston, IA 50074
Local realty services provided by:Better Homes and Gardens Real Estate Innovations
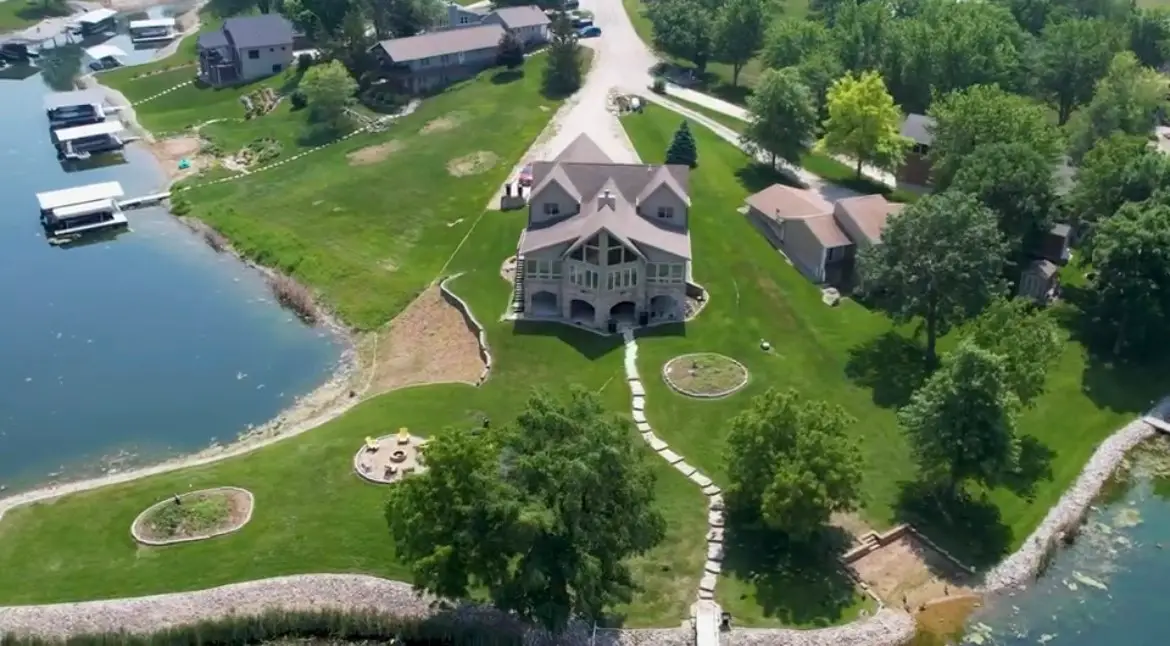
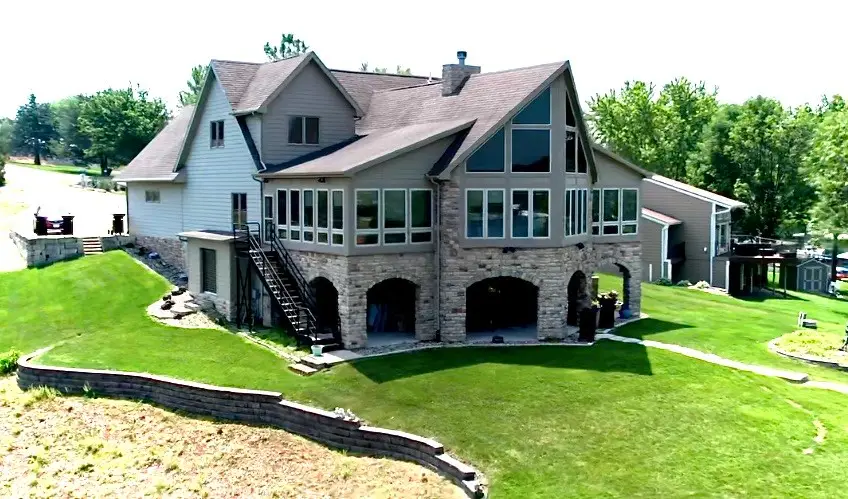

3144 Dogwood Drive,Ellston, IA 50074
$1,600,000
- 5 Beds
- 4 Baths
- 1,638 sq. ft.
- Single family
- Active
Listed by:cherri vos
Office:re/max revolution
MLS#:713863
Source:IA_DMAAR
Price summary
- Price:$1,600,000
- Price per sq. ft.:$976.8
- Monthly HOA dues:$83.33
About this home
Welcome to 3144 Dogwood Drive, a breathtaking residence nestled in the heart of Sun Valley Lake. This custom-built home is a masterpiece of design and craftsmanship, featuring unique stone architecture and an array of luxury amenities that cater to a sophisticated lifestyle. With its panoramic lake views, this property offers an unparalleled living experience.
Spanning approximately 4934 square feet, this exquisite home boasts five generously sized bedrooms and four well-appointed bathrooms, providing ample space for family living or guest accommodation. The property also features two convenient parking spaces, ensuring ease of access for homeowners and visitors alike.
Upon entering, you are greeted by an awe-inspiring wall of glass that showcases the stunning lake views, complemented by high soaring ceilings that create an open and airy atmosphere. The heart of the home is the spacious living area, adorned with a floor-to-ceiling stone/wood burning fireplace that adds warmth and character to the space. The kitchen is a chef's dream, designed for both functionality and entertaining, with top-of-the-line appliances and plenty of counter space.
Contact an agent
Home facts
- Year built:2006
- Listing Id #:713863
- Added:146 day(s) ago
- Updated:August 06, 2025 at 02:54 PM
Rooms and interior
- Bedrooms:5
- Total bathrooms:4
- Full bathrooms:3
- Half bathrooms:1
- Living area:1,638 sq. ft.
Heating and cooling
- Cooling:Geothermal
- Heating:Geothermal, Natural Gas
Structure and exterior
- Roof:Asphalt, Shingle
- Year built:2006
- Building area:1,638 sq. ft.
- Lot area:0.6 Acres
Utilities
- Water:Community/Coop
- Sewer:Community/Coop Sewer
Finances and disclosures
- Price:$1,600,000
- Price per sq. ft.:$976.8
- Tax amount:$14,365
New listings near 3144 Dogwood Drive
- New
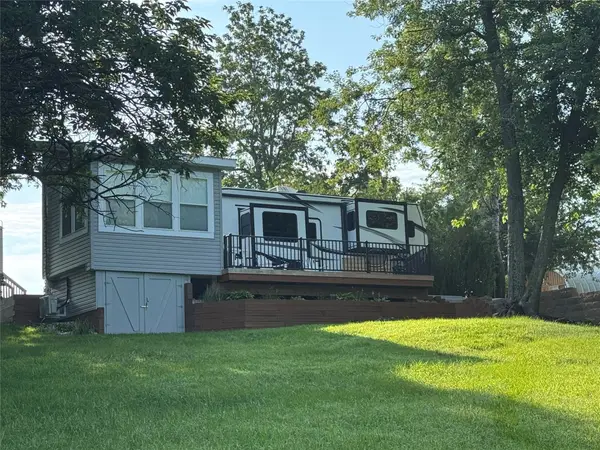 $187,500Active0.37 Acres
$187,500Active0.37 Acres3210 Morman Trail, Ellston, IA 50074
MLS# 723710Listed by: RE/MAX REVOLUTION 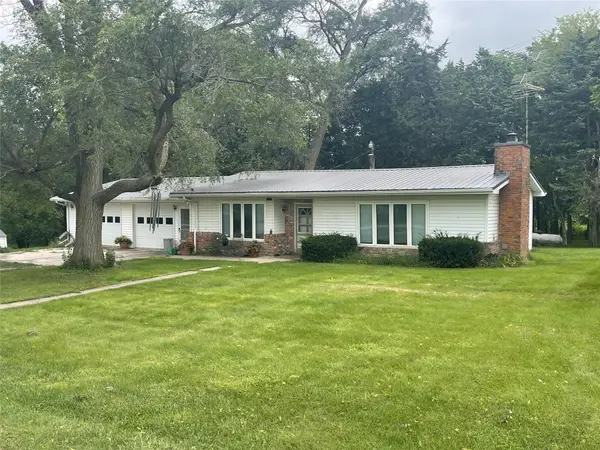 $295,000Active2 beds 2 baths1,158 sq. ft.
$295,000Active2 beds 2 baths1,158 sq. ft.1463 County Hwy P64 Highway, Ellston, IA 50074
MLS# 723306Listed by: RE/MAX PRECISION $624,900Active3 beds 2 baths1,539 sq. ft.
$624,900Active3 beds 2 baths1,539 sq. ft.3316 Indian Point Drive, Ellston, IA 50074
MLS# 723066Listed by: RE/MAX REVOLUTION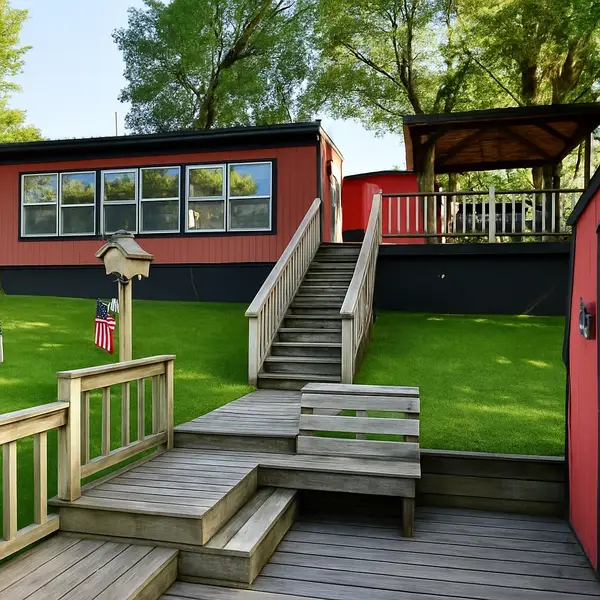 $410,000Active2 beds 1 baths676 sq. ft.
$410,000Active2 beds 1 baths676 sq. ft.3186 Overland Trail, Ellston, IA 50074
MLS# 723108Listed by: RE/MAX REVOLUTION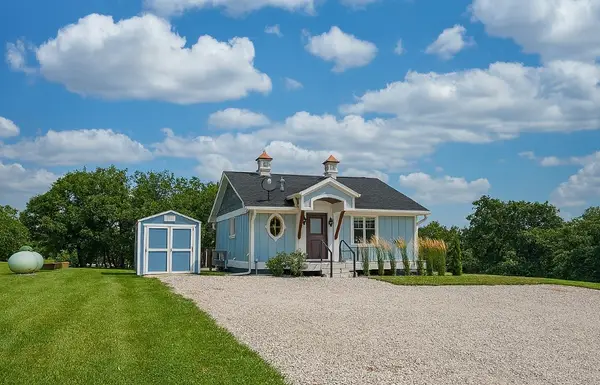 $298,500Active2 beds 1 baths936 sq. ft.
$298,500Active2 beds 1 baths936 sq. ft.3148 Crestview Drive, Ellston, IA 50074
MLS# 722694Listed by: RE/MAX REVOLUTION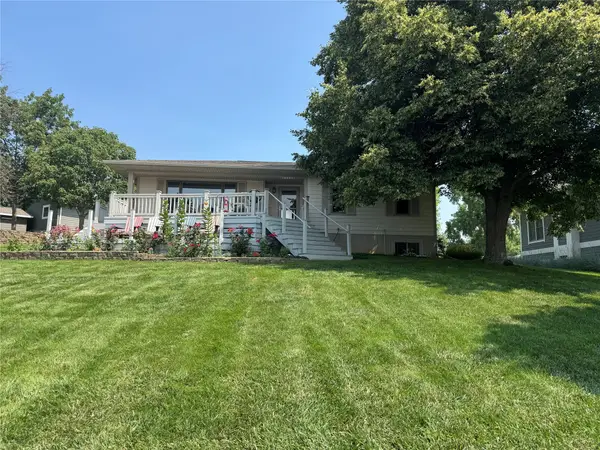 $698,500Pending3 beds 2 baths900 sq. ft.
$698,500Pending3 beds 2 baths900 sq. ft.1267 Frontier Road, Ellston, IA 50074
MLS# 722225Listed by: RE/MAX REVOLUTION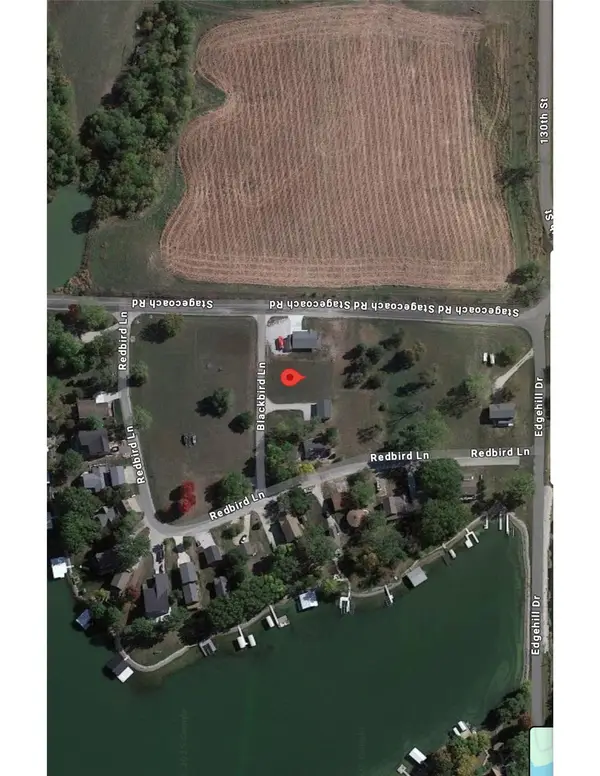 $15,000Active0.23 Acres
$15,000Active0.23 Acres385 Treasure Hills, Ellston, IA 50074
MLS# 722113Listed by: RE/MAX CONCEPTS $320,000Active3 beds 3 baths1,392 sq. ft.
$320,000Active3 beds 3 baths1,392 sq. ft.1261 Green Acres Drive, Ellston, IA 50074
MLS# 721472Listed by: RE/MAX REVOLUTION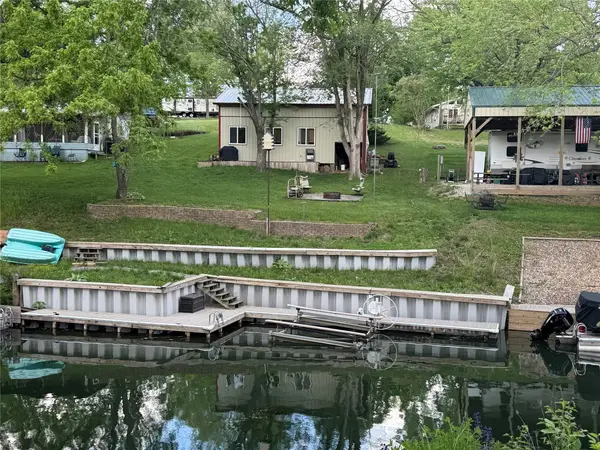 $250,000Active1 beds 1 baths462 sq. ft.
$250,000Active1 beds 1 baths462 sq. ft.3170 Morman Trail, Ellston, IA 50074
MLS# 719120Listed by: RE/MAX REVOLUTION $545,000Pending4 beds 2 baths960 sq. ft.
$545,000Pending4 beds 2 baths960 sq. ft.1242 Valley Drive, Ellston, IA 50074
MLS# 718312Listed by: IOWA REALTY WAUKEE
