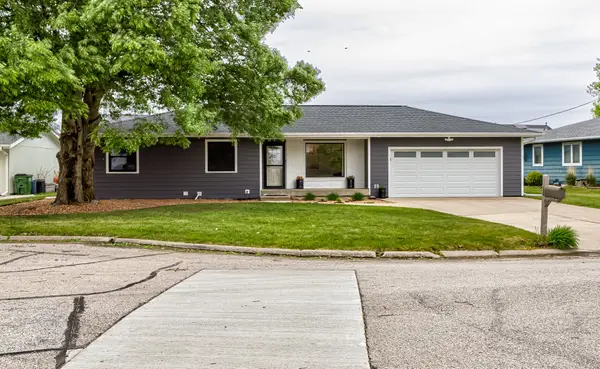320 Hawthorne Circle, Gilbert, IA 50105
Local realty services provided by:Better Homes and Gardens Real Estate Innovations
320 Hawthorne Circle,Gilbert, IA 50105
$599,900
- 5 Beds
- 3 Baths
- 1,754 sq. ft.
- Single family
- Pending
Listed by:kyle van winkle
Office:re/max concepts-ames
MLS#:716544
Source:IA_DMAAR
Price summary
- Price:$599,900
- Price per sq. ft.:$342.02
About this home
This custom-built ranch home by Prairie Land Homes offers over 3,300 sq ft of beautifully finished living space. Built in 2016 and designed for main-floor living, this 5-bedroom, 3-bathroom with 6th non-conforming bedroom/office/workout room in the basement. This home is tucked at the end of a quiet cul-de-sac.
Welcoming features include wood-tones, rich hardwood flooring, fireplace, a spacious open-concept layout, and the kitchen featuring a walk-in pantry and quartz countertops with island and seamless flow into the living and dining areas. The main level also features a luxurious primary suite with heated floors in the master bathroom, walk-in shower, and dual vanities. All your daily needs are on the main floor, including an oversized mudroom with built-in lockers and a utility/laundry room with expanded storage space.
Enjoy outdoor living with a screened-in porch and deck, overlooking a fully fenced, beautifully-landscaped, extra-large backyard. The EXTRA-large, fully finished 3-car garage provides plenty of space for vehicles, storage, and hobbies with perks of being heated with floor drains.
Downstairs, the finished basement includes a spacious rec area with a workout room, additional bedrooms, and full bath. Located within walking distance to ball fields, parks, and the current and future new Gilbert Elementary School (opening Fall 2026), this home offers the perfect blend of cul-de-sac safety, walkability, and small-town community charm.
Contact an agent
Home facts
- Year built:2015
- Listing ID #:716544
- Added:157 day(s) ago
- Updated:September 29, 2025 at 03:50 PM
Rooms and interior
- Bedrooms:5
- Total bathrooms:3
- Full bathrooms:2
- Living area:1,754 sq. ft.
Heating and cooling
- Cooling:Central Air
- Heating:Forced Air, Gas, Natural Gas
Structure and exterior
- Roof:Asphalt, Shingle
- Year built:2015
- Building area:1,754 sq. ft.
- Lot area:0.52 Acres
Utilities
- Water:Public
- Sewer:Public Sewer
Finances and disclosures
- Price:$599,900
- Price per sq. ft.:$342.02
- Tax amount:$8,840


