11565 NW 114th Avenue, Granger, IA 50109
Local realty services provided by:Better Homes and Gardens Real Estate Innovations
11565 NW 114th Avenue,Granger, IA 50109
$485,000
- 4 Beds
- 3 Baths
- 1,492 sq. ft.
- Single family
- Pending
Listed by:kim olmstead
Office:agency iowa
MLS#:718619
Source:IA_DMAAR
Price summary
- Price:$485,000
- Price per sq. ft.:$325.07
About this home
Welcome to your peaceful escape in an established, quiet neighborhood! Nestled on a nearly 1 acre, this spacious 4-bedroom, 3-bathroom ranch offers comfort, convenience and country living. Open and vaulted main floor plan- with updates including freshly painted kitchen cabinets & newer living room carpet- with tons of natural light. Finished lower level includes intentional space for movie watching & pool playing- separated by the warm ambiance of a see-through fireplace- and space to add a dry bar. Spacious 4th bedroom, full bath, multipurpose room (think exercise, office or even a gaming room) and ample storage.
Enjoy warm summer days in the fully fenced back yard on the newer deck, brick patio or your above-ground pool, complete with a separate sun deck perfect for lounging. The large, established garden with convenient tool shed makes gardening a cinch.
Call your favorite Realtor today and spend your summer soaking up the blissful rays in your new home!
Contact an agent
Home facts
- Year built:2009
- Listing ID #:718619
- Added:126 day(s) ago
- Updated:September 11, 2025 at 07:27 AM
Rooms and interior
- Bedrooms:4
- Total bathrooms:3
- Full bathrooms:2
- Living area:1,492 sq. ft.
Heating and cooling
- Cooling:Central Air
- Heating:Forced Air, Gas, Natural Gas
Structure and exterior
- Roof:Asphalt, Shingle
- Year built:2009
- Building area:1,492 sq. ft.
- Lot area:0.92 Acres
Utilities
- Water:Rural
- Sewer:Septic Tank
Finances and disclosures
- Price:$485,000
- Price per sq. ft.:$325.07
- Tax amount:$5,810
New listings near 11565 NW 114th Avenue
- New
 $259,000Active4 beds 2 baths2,079 sq. ft.
$259,000Active4 beds 2 baths2,079 sq. ft.1803 Walnut Street, Granger, IA 50109
MLS# 726873Listed by: LPT REALTY, LLC - New
 $195,000Active2 beds 2 baths1,513 sq. ft.
$195,000Active2 beds 2 baths1,513 sq. ft.1915 Locust Street, Granger, IA 50109
MLS# 726361Listed by: REALTY ONE GROUP IMPACT  $319,900Active4 beds 3 baths1,426 sq. ft.
$319,900Active4 beds 3 baths1,426 sq. ft.2403 White Oak Lane, Granger, IA 50109
MLS# 725843Listed by: IOWA REALTY MILLS CROSSING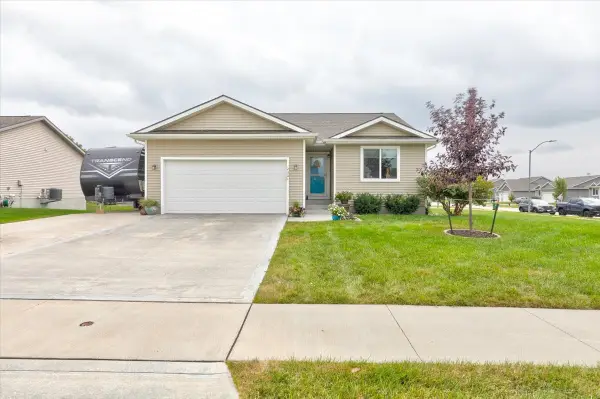 $329,900Pending3 beds 2 baths1,155 sq. ft.
$329,900Pending3 beds 2 baths1,155 sq. ft.2301 Windcrest Drive, Granger, IA 50109
MLS# 725518Listed by: KELLER WILLIAMS REALTY GDM- Open Sun, 1 to 3pm
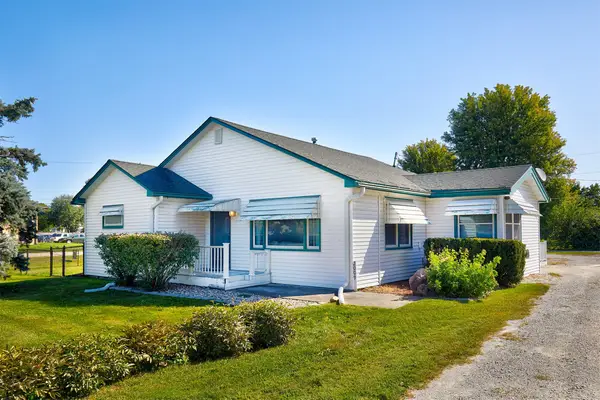 $240,000Active3 beds 2 baths2,054 sq. ft.
$240,000Active3 beds 2 baths2,054 sq. ft.2009 Locust Street, Granger, IA 50109
MLS# 724928Listed by: REALTY ONE GROUP IMPACT 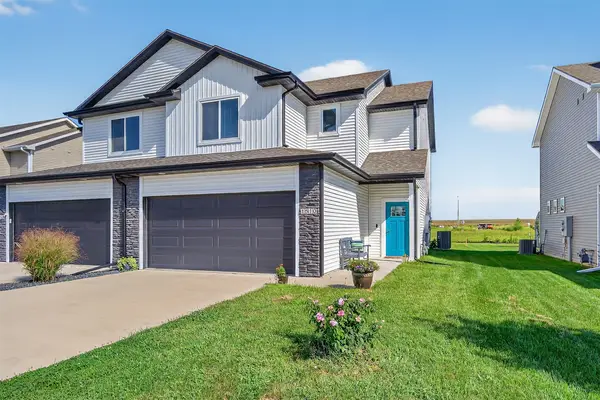 $245,000Pending3 beds 3 baths1,616 sq. ft.
$245,000Pending3 beds 3 baths1,616 sq. ft.1510 Mulberry Street, Granger, IA 50109
MLS# 724489Listed by: EXP REALTY, LLC $379,900Active3 beds 3 baths1,648 sq. ft.
$379,900Active3 beds 3 baths1,648 sq. ft.1803 Crabapple Lane, Granger, IA 50109
MLS# 724391Listed by: RE/MAX CONCEPTS $179,000Pending2 beds 1 baths1,113 sq. ft.
$179,000Pending2 beds 1 baths1,113 sq. ft.1806 Main Street, Granger, IA 50109
MLS# 723037Listed by: REALTY ONE GROUP IMPACT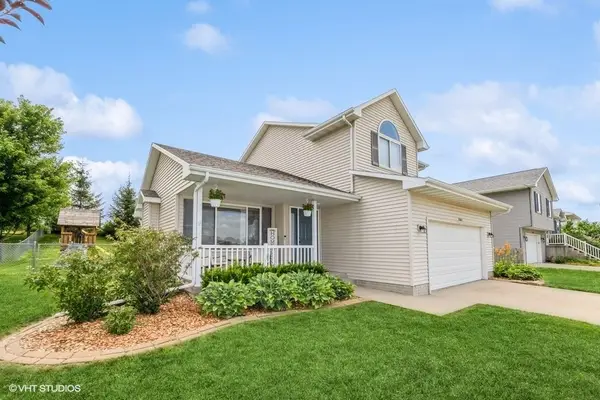 $294,900Active3 beds 3 baths1,315 sq. ft.
$294,900Active3 beds 3 baths1,315 sq. ft.2103 Vista View Drive, Granger, IA 50109
MLS# 722653Listed by: LPT REALTY, LLC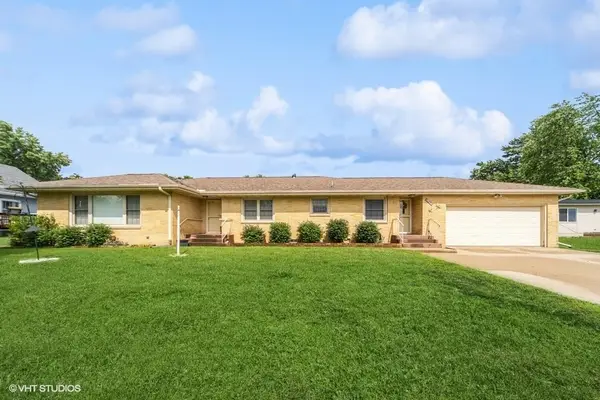 $269,000Pending3 beds 2 baths1,673 sq. ft.
$269,000Pending3 beds 2 baths1,673 sq. ft.1805 Sycamore Street, Granger, IA 50109
MLS# 721317Listed by: LPT REALTY, LLC
