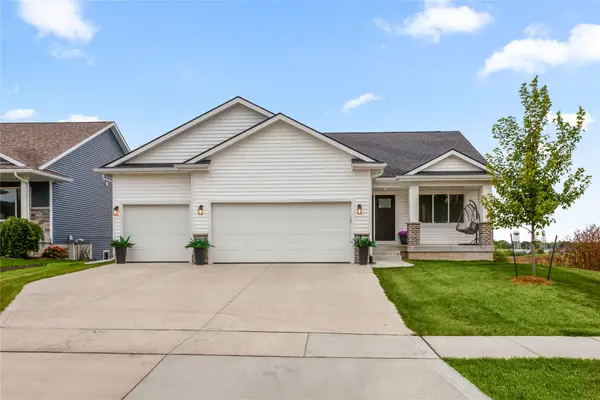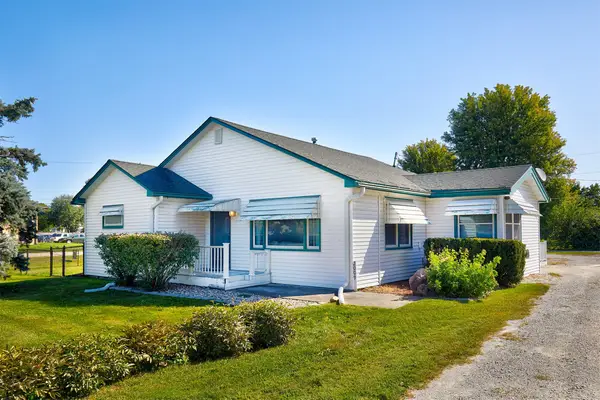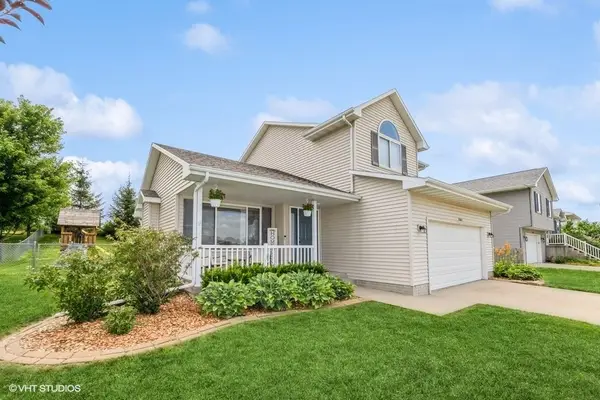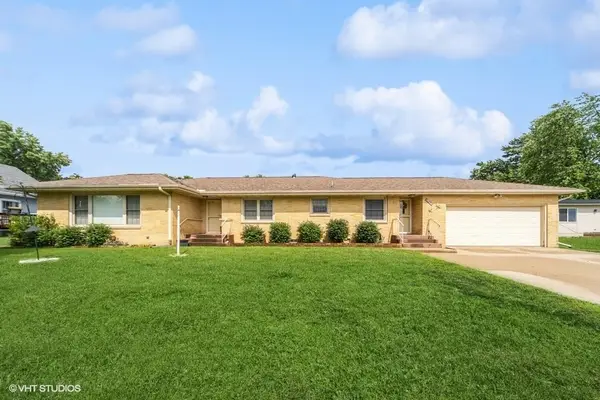2301 Windcrest Drive, Granger, IA 50109
Local realty services provided by:Better Homes and Gardens Real Estate Innovations
2301 Windcrest Drive,Granger, IA 50109
$329,900
- 3 Beds
- 2 Baths
- 1,155 sq. ft.
- Single family
- Pending
Listed by:aaron ackerlund
Office:keller williams realty gdm
MLS#:725518
Source:IA_DMAAR
Price summary
- Price:$329,900
- Price per sq. ft.:$285.63
About this home
Discover the perfect blend of comfort and convenience in this 3-bedroom, 2-bath home, which welcomes you with an open, light-filled layout designed for both everyday living and entertaining. Include fresh interior paint, all-vinyl flooring, and an invisible fence for peace of mind. Cozy up by the electric fireplace in the main living area, or head downstairs to the finished lower level featuring daylight windows, a dry bar, and a second fireplace—an ideal spot for game nights or movie marathons. With plenty of storage throughout, staying organized is a breeze. Outdoors, thoughtful upgrades enhance the home’s curb appeal and functionality. Enjoy the professionally landscaped yard, a stamped and colored patio with privacy wall and retaining features, and a freshly epoxied garage floor. A spacious 2-car garage plus concrete pad provides room for your camper, boat, or extra vehicle—perfect for adventure seekers. Located just minutes from the Des Moines metro and an easy drive to Ames, you’ll love the balance of small-town charm and quick access to big-city amenities. Whether you’re hosting friends, relaxing with family, or setting out for a weekend getaway, this home makes it all possible.
Contact an agent
Home facts
- Year built:2019
- Listing ID #:725518
- Added:47 day(s) ago
- Updated:October 21, 2025 at 07:30 AM
Rooms and interior
- Bedrooms:3
- Total bathrooms:2
- Full bathrooms:1
- Living area:1,155 sq. ft.
Heating and cooling
- Cooling:Central Air
- Heating:Forced Air, Gas, Natural Gas
Structure and exterior
- Roof:Asphalt, Shingle
- Year built:2019
- Building area:1,155 sq. ft.
- Lot area:0.27 Acres
Utilities
- Water:Public
- Sewer:Public Sewer
Finances and disclosures
- Price:$329,900
- Price per sq. ft.:$285.63
- Tax amount:$5,403
New listings near 2301 Windcrest Drive
- Open Sun, 1 to 3pm
 $439,000Active4 beds 3 baths1,530 sq. ft.
$439,000Active4 beds 3 baths1,530 sq. ft.1824 Crabapple Lane, Granger, IA 50109
MLS# 727727Listed by: LPT REALTY, LLC  $259,000Active4 beds 2 baths2,079 sq. ft.
$259,000Active4 beds 2 baths2,079 sq. ft.1803 Walnut Street, Granger, IA 50109
MLS# 726873Listed by: LPT REALTY, LLC $195,000Pending2 beds 2 baths1,513 sq. ft.
$195,000Pending2 beds 2 baths1,513 sq. ft.1915 Locust Street, Granger, IA 50109
MLS# 726361Listed by: REALTY ONE GROUP IMPACT- Open Sun, 1 to 3pm
 $314,900Active4 beds 3 baths1,426 sq. ft.
$314,900Active4 beds 3 baths1,426 sq. ft.2403 White Oak Lane, Granger, IA 50109
MLS# 725843Listed by: IOWA REALTY MILLS CROSSING  $240,000Active3 beds 2 baths2,054 sq. ft.
$240,000Active3 beds 2 baths2,054 sq. ft.2009 Locust Street, Granger, IA 50109
MLS# 724928Listed by: REALTY ONE GROUP IMPACT $379,900Pending3 beds 3 baths1,648 sq. ft.
$379,900Pending3 beds 3 baths1,648 sq. ft.1803 Crabapple Lane, Granger, IA 50109
MLS# 724391Listed by: RE/MAX CONCEPTS $179,000Active2 beds 1 baths1,113 sq. ft.
$179,000Active2 beds 1 baths1,113 sq. ft.1806 Main Street, Granger, IA 50109
MLS# 723037Listed by: REALTY ONE GROUP IMPACT $294,900Active3 beds 3 baths1,315 sq. ft.
$294,900Active3 beds 3 baths1,315 sq. ft.2103 Vista View Drive, Granger, IA 50109
MLS# 722653Listed by: LPT REALTY, LLC $269,000Pending3 beds 2 baths1,673 sq. ft.
$269,000Pending3 beds 2 baths1,673 sq. ft.1805 Sycamore Street, Granger, IA 50109
MLS# 721317Listed by: LPT REALTY, LLC
