12070 NW 114th Lane, Granger, IA 50109
Local realty services provided by:Better Homes and Gardens Real Estate Innovations
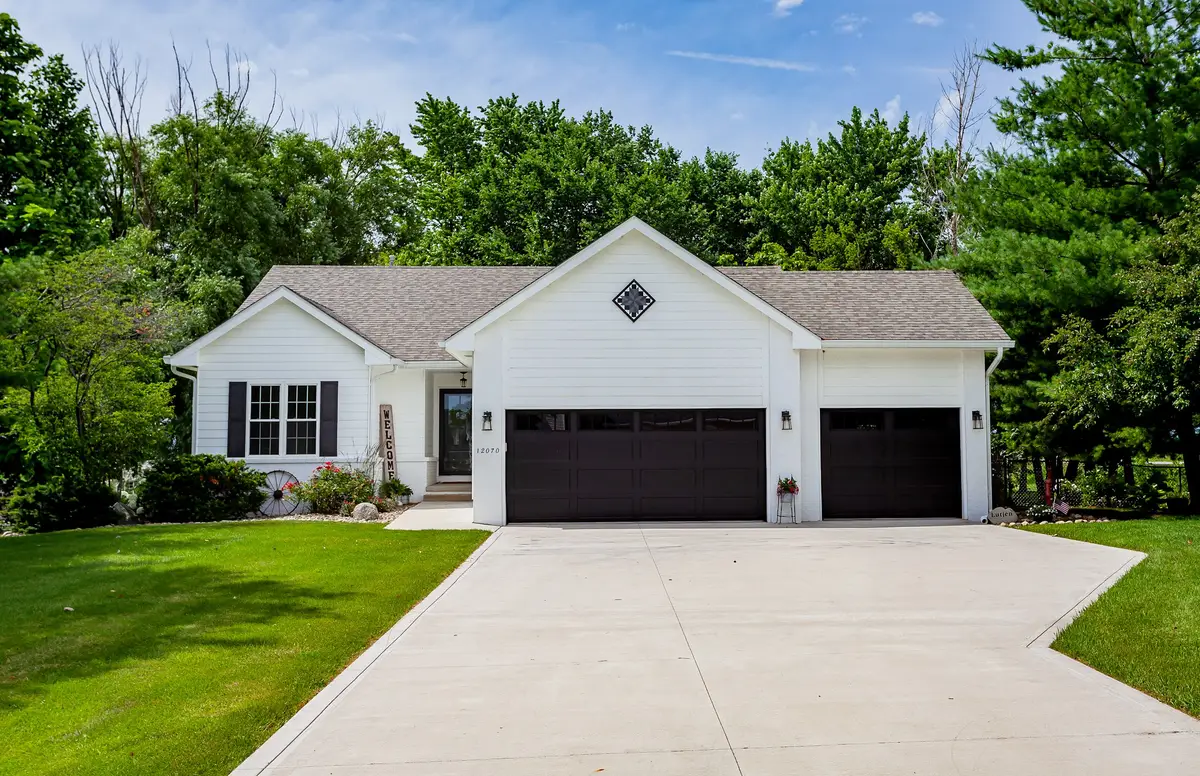
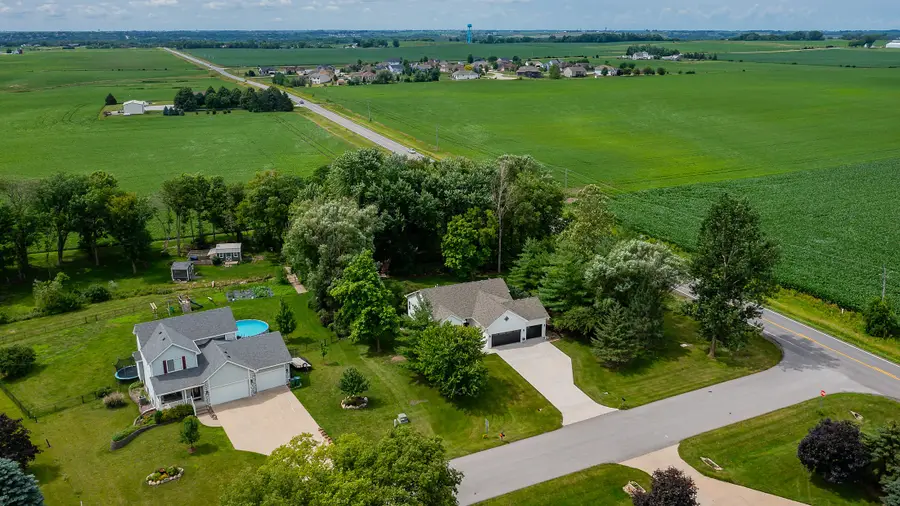
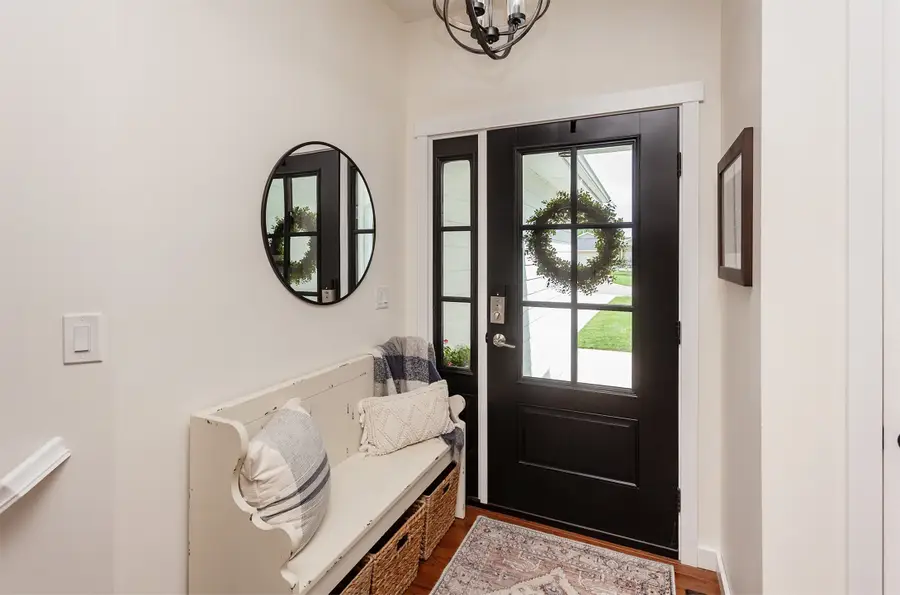
12070 NW 114th Lane,Granger, IA 50109
$489,900
- 3 Beds
- 2 Baths
- 1,533 sq. ft.
- Single family
- Pending
Listed by:ethan hokel
Office:century 21 signature
MLS#:721761
Source:IA_DMAAR
Price summary
- Price:$489,900
- Price per sq. ft.:$319.57
About this home
Don’t miss this beautifully updated acreage in Granger! This home features over 2,300 sq feet of living space, 3 bedrooms, 2 bathrooms and an acre of land to spread out on. When you walk you’ll be greeted by a bright & airy living space with vaulted ceilings and hardwood floors. The main living areas feature an open floor plan making this home perfect for entertaining or everyday living. The kitchen has updated cabinets, granite countertops and stainless steel appliances. Off the kitchen you’ll find a mudroom and laundry room. The spacious primary suite features a full bathroom with whirlpool tub and walk in closet. A second bedroom and 3/4 bathroom finish off the main level. Downstairs you’ll love the recently finished basement; this space provides a great room with dry bar, 3rd bedroom, walkout to the backyard and it’s plumbed for an additional bathroom if you decide to add one later. Outside you’ll find a deck that overlooks a private yard, partially fenced yard, patio, a bridge over the creek to connect you to a 13x34 storage shed and a fire pit with sitting area, updated landscaping, and a 3 car garage. Enjoy country living with the convenience of shopping, dining, and amenities just 10 minutes away in Grimes. Close to Saylorville lake, Jester Park, and Jester Park Golf Course.
Contact an agent
Home facts
- Year built:2000
- Listing Id #:721761
- Added:37 day(s) ago
- Updated:August 06, 2025 at 07:25 AM
Rooms and interior
- Bedrooms:3
- Total bathrooms:2
- Full bathrooms:2
- Living area:1,533 sq. ft.
Heating and cooling
- Cooling:Central Air
- Heating:Forced Air, Gas, Natural Gas
Structure and exterior
- Roof:Asphalt, Shingle
- Year built:2000
- Building area:1,533 sq. ft.
- Lot area:1.01 Acres
Utilities
- Water:Rural
- Sewer:Septic Tank
Finances and disclosures
- Price:$489,900
- Price per sq. ft.:$319.57
- Tax amount:$5,817
New listings near 12070 NW 114th Lane
- Open Sat, 11am to 1pm
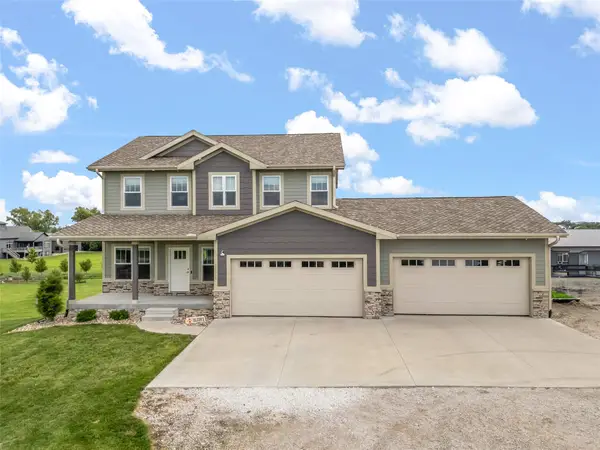 $749,900Active4 beds 4 baths2,612 sq. ft.
$749,900Active4 beds 4 baths2,612 sq. ft.11515 NW 106th Avenue, Granger, IA 50109
MLS# 723167Listed by: RE/MAX PRECISION  $179,000Pending2 beds 1 baths1,113 sq. ft.
$179,000Pending2 beds 1 baths1,113 sq. ft.1806 Main Street, Granger, IA 50109
MLS# 723037Listed by: REALTY ONE GROUP IMPACT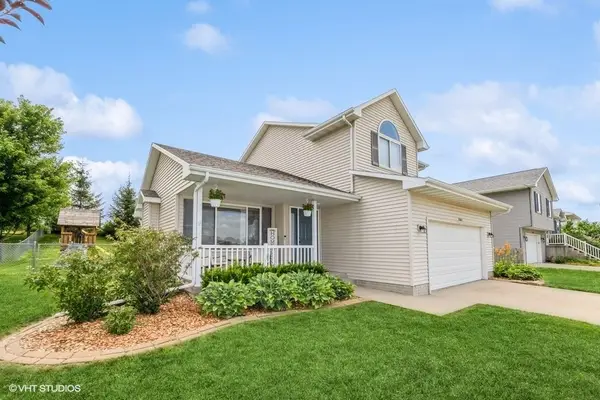 $294,900Active3 beds 3 baths1,315 sq. ft.
$294,900Active3 beds 3 baths1,315 sq. ft.2103 Vista View Drive, Granger, IA 50109
MLS# 722653Listed by: LPT REALTY, LLC $850,000Active4 beds 3 baths1,913 sq. ft.
$850,000Active4 beds 3 baths1,913 sq. ft.10792 NW 111th Avenue, Granger, IA 50109
MLS# 722320Listed by: RE/MAX PRECISION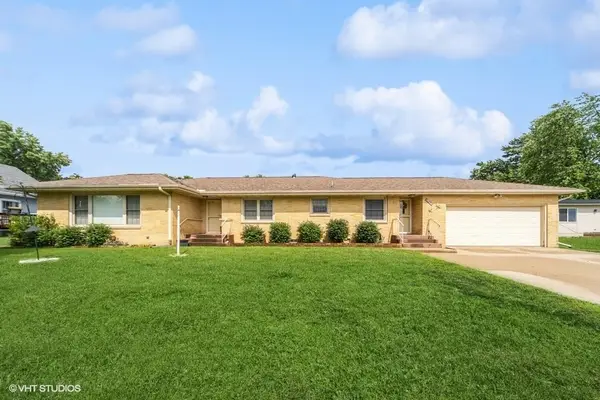 $279,000Active3 beds 2 baths1,673 sq. ft.
$279,000Active3 beds 2 baths1,673 sq. ft.1805 Sycamore Street, Granger, IA 50109
MLS# 721317Listed by: LPT REALTY, LLC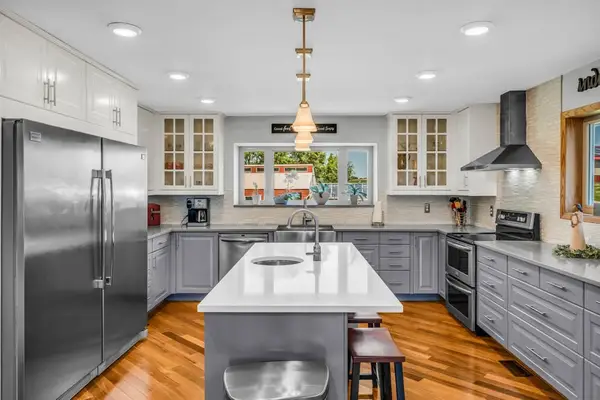 $684,900Active3 beds 3 baths1,608 sq. ft.
$684,900Active3 beds 3 baths1,608 sq. ft.31661 180th Street, Granger, IA 50109
MLS# 720740Listed by: RE/MAX CONCEPTS $299,900Active3 beds 2 baths1,016 sq. ft.
$299,900Active3 beds 2 baths1,016 sq. ft.2207 Vista View Drive, Granger, IA 50109
MLS# 720565Listed by: REALTY ONE GROUP IMPACT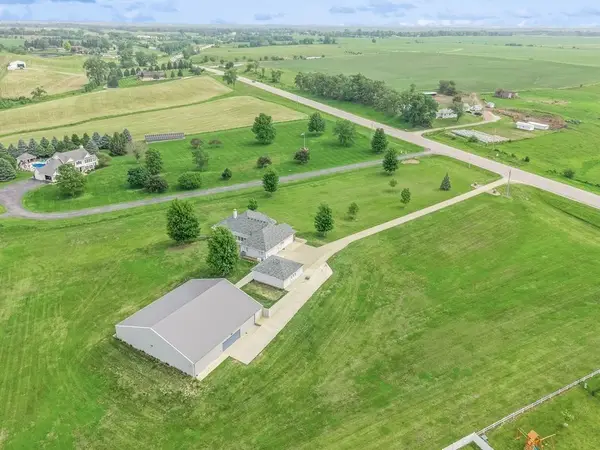 $1,299,999Active3 beds 3 baths2,490 sq. ft.
$1,299,999Active3 beds 3 baths2,490 sq. ft.18567 Y Avenue, Granger, IA 50109
MLS# 720366Listed by: RE/MAX CONCEPTS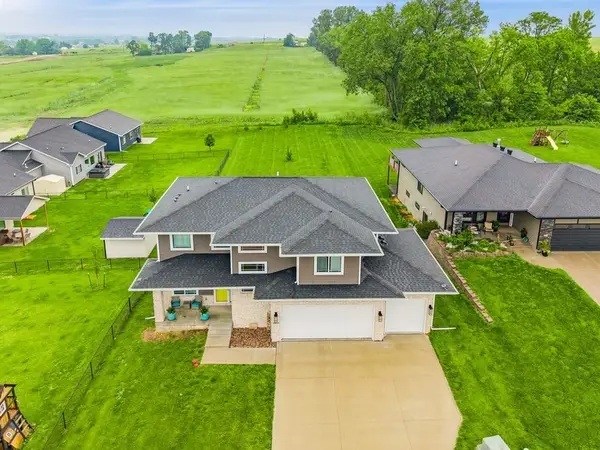 $575,000Active4 beds 4 baths2,398 sq. ft.
$575,000Active4 beds 4 baths2,398 sq. ft.2502 Eagle Ridge Drive, Granger, IA 50109
MLS# 719479Listed by: BHHS FIRST REALTY WESTOWN
