612 NE 7th Street, Grimes, IA 50111
Local realty services provided by:Better Homes and Gardens Real Estate Innovations
612 NE 7th Street,Grimes, IA 50111
$257,500
- 3 Beds
- 2 Baths
- 880 sq. ft.
- Single family
- Pending
Listed by: pennie carroll, stratton, karri
Office: pennie carroll & associates
MLS#:726795
Source:IA_DMAAR
Price summary
- Price:$257,500
- Price per sq. ft.:$292.61
About this home
Well-cared-for 3 bedroom 2 bath split level home owned by the same family for 22 years. Located on a quiet street with a new park being developed just steps away. Sunlight pours in through newer triple-pane sliding doors, opening to a large composite deck-perfect for gatherings or peaceful mornings. The oversized 2 stall garage offers extra storage space. Fantastic location near the sought-after Dallas Center Grimes School District, Hy-Vee Multiplex athletic fields and Hy-Vee grocery store and other businesses. Major updates bring peace of mind with roof 2016 (metal); siding 2016; furnace 2017; AC 2017; interior painted 2021; water heater 2022; window & custom sized triple paned sliding door 2023; water main shut-off 2024; upstairs bath updated 2024; downstairs bath 2025; duct cleaning 2025.
Contact an agent
Home facts
- Year built:1984
- Listing ID #:726795
- Added:48 day(s) ago
- Updated:November 11, 2025 at 08:51 AM
Rooms and interior
- Bedrooms:3
- Total bathrooms:2
- Full bathrooms:1
- Half bathrooms:1
- Living area:880 sq. ft.
Heating and cooling
- Cooling:Central Air
- Heating:Forced Air, Gas, Natural Gas
Structure and exterior
- Roof:Metal
- Year built:1984
- Building area:880 sq. ft.
- Lot area:0.18 Acres
Utilities
- Water:Public
- Sewer:Public Sewer
Finances and disclosures
- Price:$257,500
- Price per sq. ft.:$292.61
- Tax amount:$3,912
New listings near 612 NE 7th Street
- New
 $142,500Active2 beds 2 baths900 sq. ft.
$142,500Active2 beds 2 baths900 sq. ft.105 NW 8th Street #106, Grimes, IA 50111
MLS# 730148Listed by: PENNIE CARROLL & ASSOCIATES - New
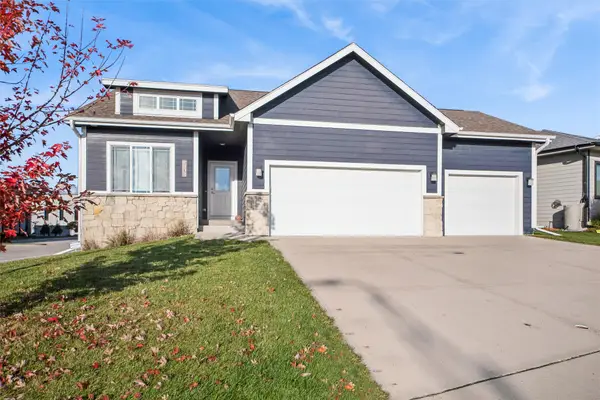 $404,990Active4 beds 3 baths1,204 sq. ft.
$404,990Active4 beds 3 baths1,204 sq. ft.1808 NE Heritage Drive, Grimes, IA 50111
MLS# 729868Listed by: BHHS FIRST REALTY WESTOWN - New
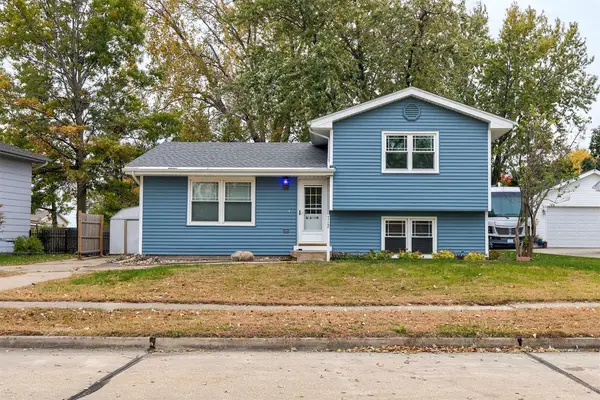 $239,900Active3 beds 2 baths880 sq. ft.
$239,900Active3 beds 2 baths880 sq. ft.712 NE 9th Street, Grimes, IA 50111
MLS# 729867Listed by: RE/MAX CONCEPTS - New
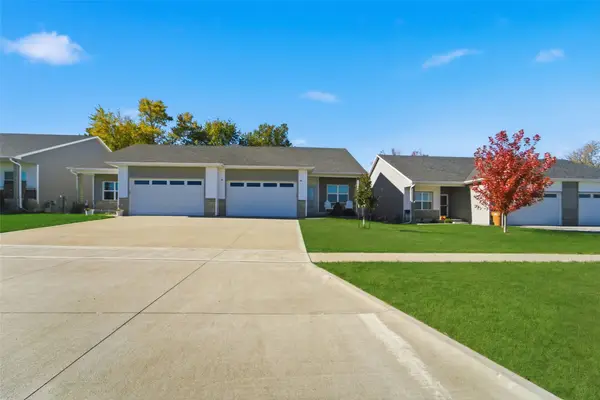 $320,000Active3 beds 3 baths1,312 sq. ft.
$320,000Active3 beds 3 baths1,312 sq. ft.206 NE Little Beaver Drive, Grimes, IA 50111
MLS# 729546Listed by: RE/MAX RESULTS - New
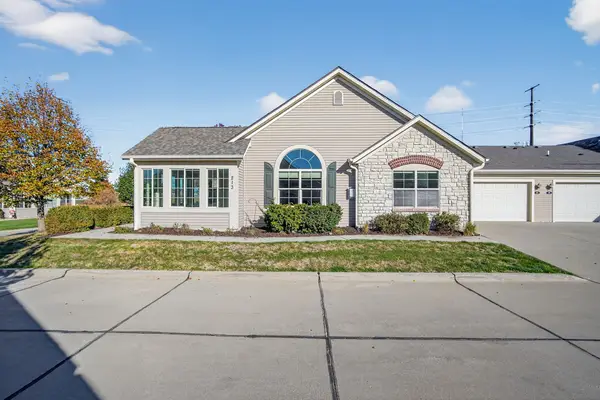 $349,000Active2 beds 2 baths1,869 sq. ft.
$349,000Active2 beds 2 baths1,869 sq. ft.3305 SE Glenstone Drive #213, Grimes, IA 50111
MLS# 729670Listed by: LPT REALTY, LLC  $325,000Active3 beds 3 baths1,400 sq. ft.
$325,000Active3 beds 3 baths1,400 sq. ft.1204 NE Park Street, Grimes, IA 50111
MLS# 729423Listed by: RE/MAX PRECISION $299,000Active4 beds 2 baths1,526 sq. ft.
$299,000Active4 beds 2 baths1,526 sq. ft.612 Ne 5th Street, Grimes, IA 50111
MLS# 729316Listed by: IOWA REALTY WAUKEE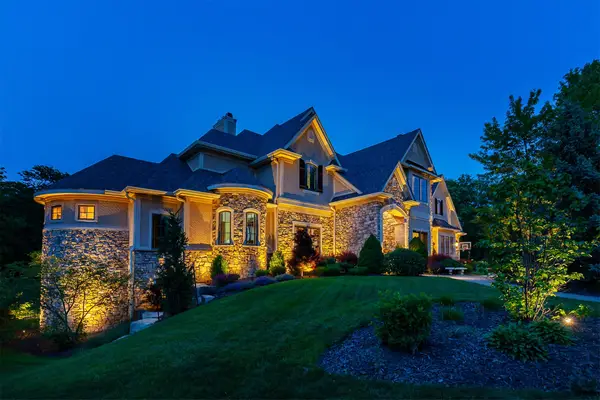 $2,390,000Active5 beds 7 baths4,904 sq. ft.
$2,390,000Active5 beds 7 baths4,904 sq. ft.809 NE Bridge Creek Court, Grimes, IA 50111
MLS# 729375Listed by: RE/MAX PRECISION $379,900Active3 beds 3 baths1,350 sq. ft.
$379,900Active3 beds 3 baths1,350 sq. ft.406 NW Beaverbrooke Boulevard, Grimes, IA 50111
MLS# 729336Listed by: RE/MAX PRECISION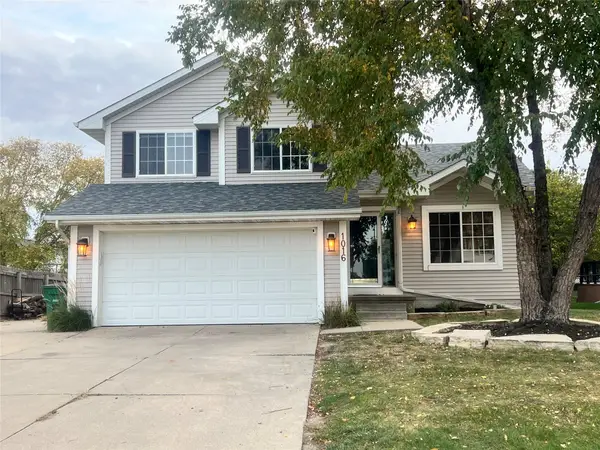 $315,000Active4 beds 3 baths1,374 sq. ft.
$315,000Active4 beds 3 baths1,374 sq. ft.1016 SE 5th Street, Grimes, IA 50111
MLS# 729147Listed by: GOLDFINCH REALTY GROUP
