1315 Penrose Street, Grinnell, IA 50112
Local realty services provided by:Better Homes and Gardens Real Estate Innovations
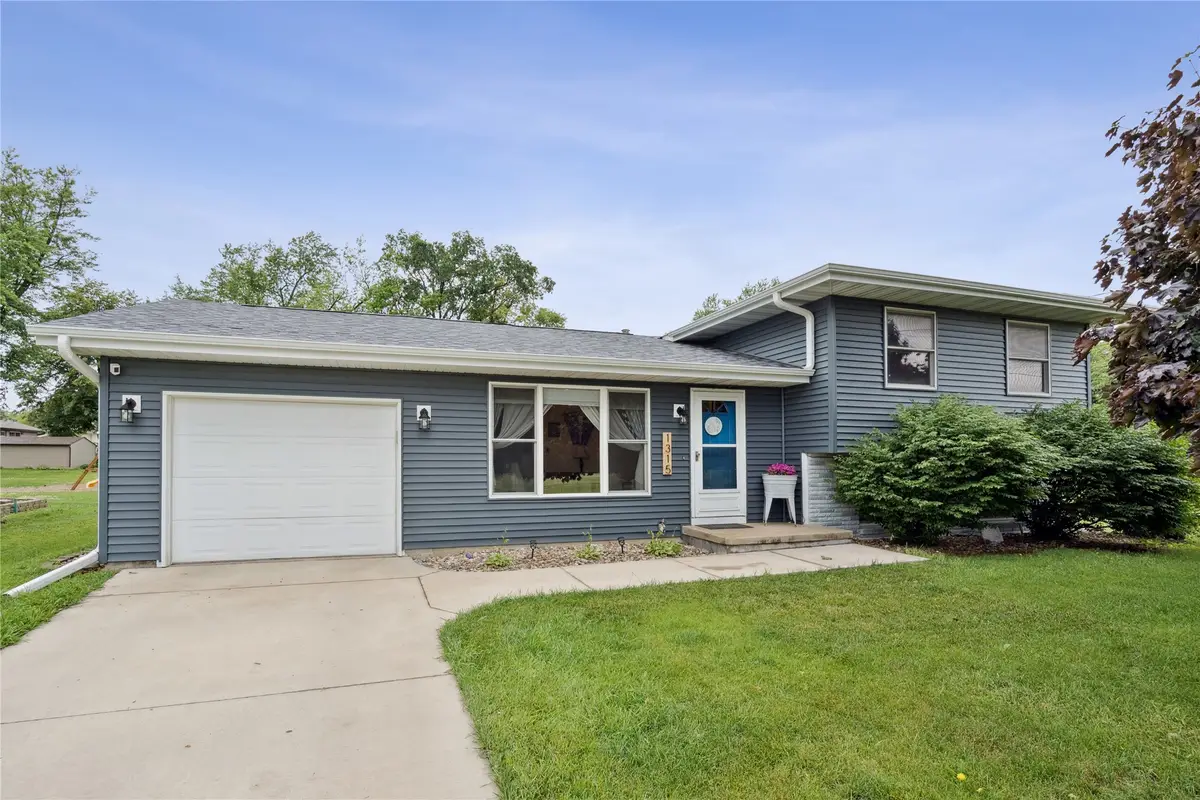
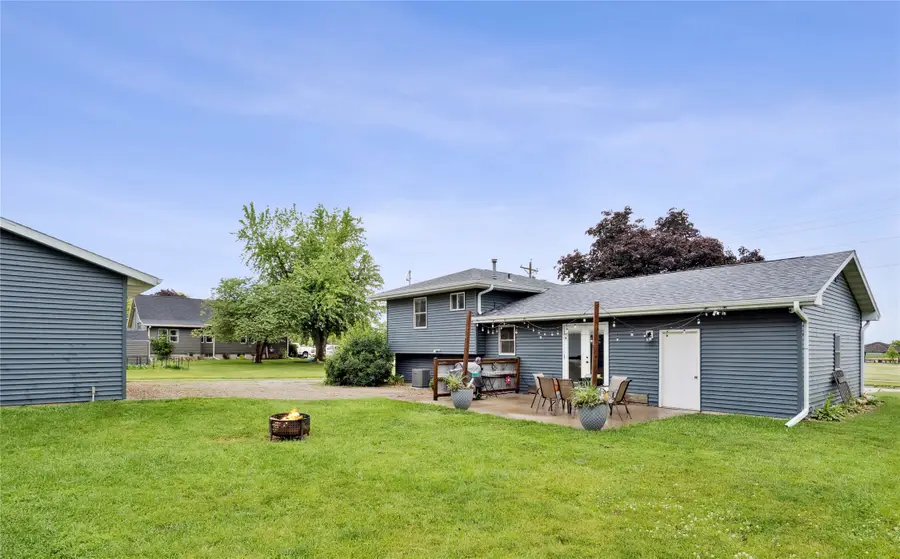

1315 Penrose Street,Grinnell, IA 50112
$214,500
- 4 Beds
- 2 Baths
- 1,026 sq. ft.
- Single family
- Pending
Listed by:mawe, lynn
Office:re/max partners realty
MLS#:721160
Source:IA_DMAAR
Price summary
- Price:$214,500
- Price per sq. ft.:$209.06
About this home
Prime location with room to spread out.
Nestled directly across from Ahren’s Park and just one block from Fairview Elementary—plus the future elementary campus—you’ll have front-row seats to the community’s July 4th fireworks display. Recent upgrades make this split-level truly move-in ready: brand-new shingles, siding, gutters and driveway. The furnace and central air in 2019.
The sun-lit main level features an open-concept living room, kitchen and dining area with French doors leading to a private rear patio. Upstairs are three comfortable bedrooms and a full bath. Need flexible space? The bright lower level is currently used as the primary suite, complete with walk-in closet, and an oversized bath/laundry; it can just as easily serve as a large family or recreation room.
Garage lovers take note: an insulated, attached single garage pairs with a heated, oversized, two-car detached garage outfitted with shop lights, suspended heat and a workbench. Alley access provides abundant parking for extra vehicles, an RV or a trailer.
If you’re looking for convenience, versatility and freshly updated curb appeal, come see this home today.
Contact an agent
Home facts
- Year built:1971
- Listing Id #:721160
- Added:48 day(s) ago
- Updated:August 06, 2025 at 07:25 AM
Rooms and interior
- Bedrooms:4
- Total bathrooms:2
- Full bathrooms:2
- Living area:1,026 sq. ft.
Heating and cooling
- Cooling:Central Air
- Heating:Forced Air, Gas, Natural Gas
Structure and exterior
- Roof:Asphalt, Shingle
- Year built:1971
- Building area:1,026 sq. ft.
- Lot area:0.22 Acres
Utilities
- Water:Public
- Sewer:Public Sewer
Finances and disclosures
- Price:$214,500
- Price per sq. ft.:$209.06
- Tax amount:$3,141
New listings near 1315 Penrose Street
- New
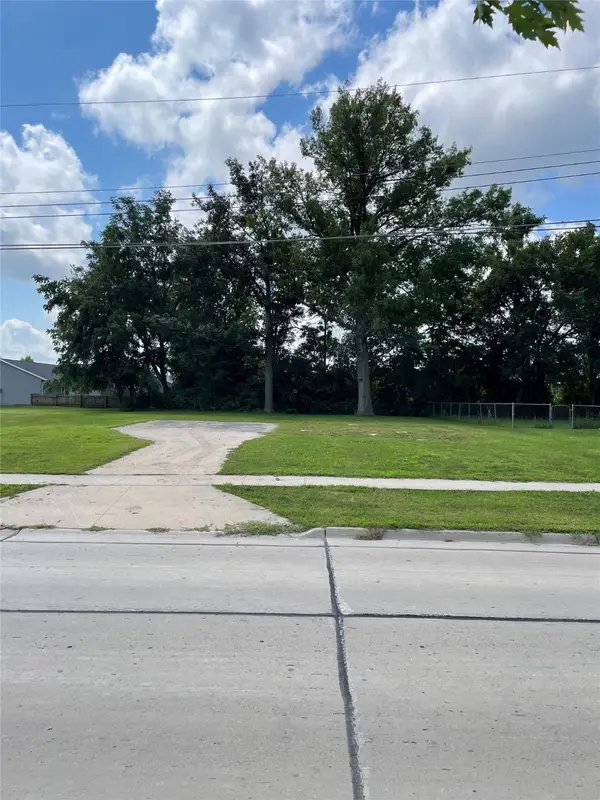 $26,000Active0.21 Acres
$26,000Active0.21 Acres1432 Davis Avenue, Grinnell, IA 50112
MLS# 723704Listed by: RAMSEY WEEKS REAL ESTATE - New
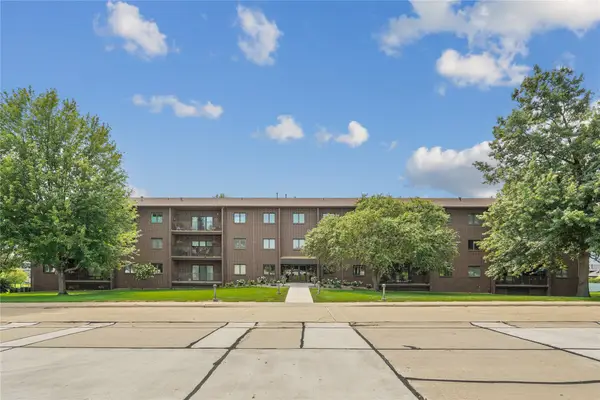 $154,000Active2 beds 2 baths1,290 sq. ft.
$154,000Active2 beds 2 baths1,290 sq. ft.2005 Spring Street #U107, Grinnell, IA 50112
MLS# 723392Listed by: RAMSEY WEEKS REAL ESTATE 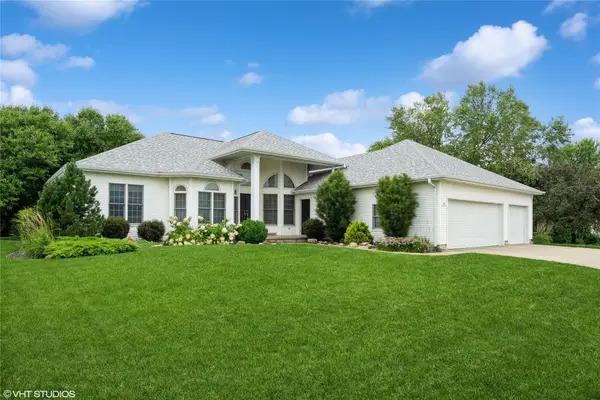 $397,000Pending3 beds 3 baths1,994 sq. ft.
$397,000Pending3 beds 3 baths1,994 sq. ft.1915 Prairie Street, Grinnell, IA 50112
MLS# 723403Listed by: LPT REALTY, LLC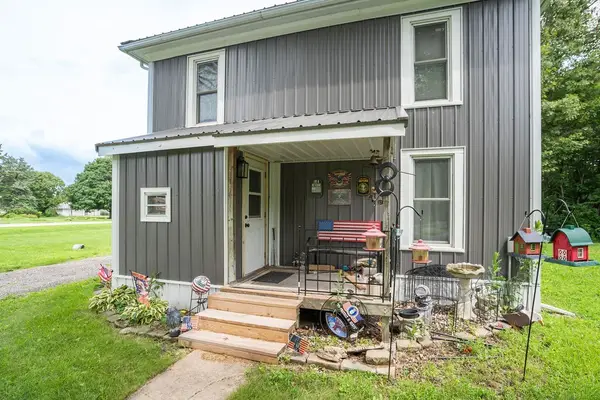 $184,500Active3 beds 1 baths1,248 sq. ft.
$184,500Active3 beds 1 baths1,248 sq. ft.9032 Center Street, Grinnell, IA 50112
MLS# 723178Listed by: REAL ESTATE SOLUTIONS $210,000Active2 beds 2 baths768 sq. ft.
$210,000Active2 beds 2 baths768 sq. ft.1426 Prince Street, Grinnell, IA 50112
MLS# 722617Listed by: REALTY ONE GROUP IMPACT $220,000Active3 beds 3 baths1,780 sq. ft.
$220,000Active3 beds 3 baths1,780 sq. ft.244 4th Avenue W, Grinnell, IA 50112
MLS# 721846Listed by: REALTY ONE GROUP IMPACT $419,000Pending5 beds 4 baths2,044 sq. ft.
$419,000Pending5 beds 4 baths2,044 sq. ft.7 Hobart Place, Grinnell, IA 50112
MLS# 722180Listed by: RE/MAX PARTNERS REALTY $284,000Active4 beds 3 baths1,332 sq. ft.
$284,000Active4 beds 3 baths1,332 sq. ft.94 14th Avenue, Grinnell, IA 50112
MLS# 722084Listed by: RE/MAX PARTNERS REALTY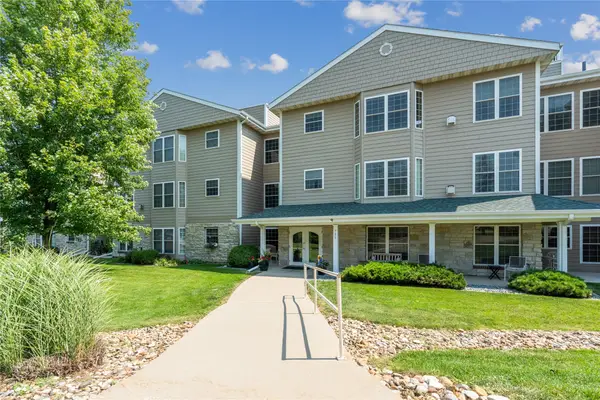 $208,900Active2 beds 2 baths1,407 sq. ft.
$208,900Active2 beds 2 baths1,407 sq. ft.711 16th Avenue #U203, Grinnell, IA 50112
MLS# 721424Listed by: RAMSEY WEEKS REAL ESTATE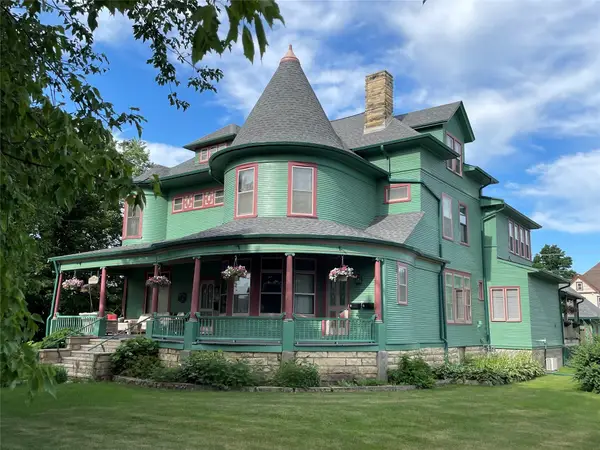 $485,000Pending11 beds 10 baths6,943 sq. ft.
$485,000Pending11 beds 10 baths6,943 sq. ft.1133 Broad Street, Grinnell, IA 50112
MLS# 721730Listed by: RAMSEY WEEKS REAL ESTATE
