7 Hobart Place, Grinnell, IA 50112
Local realty services provided by:Better Homes and Gardens Real Estate Innovations
7 Hobart Place,Grinnell, IA 50112
$419,000
- 5 Beds
- 4 Baths
- 2,044 sq. ft.
- Single family
- Pending
Listed by:mawe, lynn
Office:re/max partners realty
MLS#:722180
Source:IA_DMAAR
Price summary
- Price:$419,000
- Price per sq. ft.:$204.99
- Monthly HOA dues:$20.83
About this home
Welcome to this stunning ranch-style home nestled on a quiet street in northeast Grinnell, just steps from Ahrens Park and the new school site. This home offers spacious living with impressive upgrades throughout. Step into the vaulted living room, complete with a cozy fireplace—perfect for relaxing evenings. The oversized kitchen features hickory cabinets, stainless steel appliances, granite countertops, a dining area, and access to the rear deck. An additional formal dining room provides ideal space for entertaining guests. The primary suite showcases a tray ceiling, ensuite with a walk-in shower, a separate soaking tub, and generous closet space. Two more bedrooms, a full bath, and a convenient laundry room with a half bath complete the main floor. The finished lower level expands your living space even further, offering a second kitchen, family room, two additional bedrooms, a den/office, a full bathroom, and ample storage/utility space—ideal for multi-generational living or hosting. Additional highlights include a 3-car attached garage, a finished 36x18 shop with double rear doors, and an inviting backyard deck with a pergola sunshade—great for outdoor entertaining. Notable mechanicals and upgrades include: 9’ basement ceilings, steel shingles (2023), geothermal heating/cooling system (2017), in-floor radiant heat in the basement, garage, and shop, Briggs & Stratton generator, water softener and reverse osmosis system. Don't delay - come see this oasis!
Contact an agent
Home facts
- Year built:2000
- Listing ID #:722180
- Added:75 day(s) ago
- Updated:September 11, 2025 at 07:27 AM
Rooms and interior
- Bedrooms:5
- Total bathrooms:4
- Full bathrooms:3
- Half bathrooms:1
- Living area:2,044 sq. ft.
Heating and cooling
- Cooling:Central Air
- Heating:Geothermal, Natural Gas
Structure and exterior
- Year built:2000
- Building area:2,044 sq. ft.
- Lot area:0.43 Acres
Utilities
- Water:Public
- Sewer:Public Sewer
Finances and disclosures
- Price:$419,000
- Price per sq. ft.:$204.99
- Tax amount:$7,062
New listings near 7 Hobart Place
- New
 $199,900Active2 beds 2 baths1,407 sq. ft.
$199,900Active2 beds 2 baths1,407 sq. ft.711 16th Avenue #U204, Grinnell, IA 50112
MLS# 726484Listed by: SILVERADO REALTY - New
 $120,000Active2 beds 2 baths1,129 sq. ft.
$120,000Active2 beds 2 baths1,129 sq. ft.1532 Davis Avenue, Grinnell, IA 50112
MLS# 726596Listed by: IOWA REALTY BEAVERDALE - New
 $162,000Active4 beds 2 baths2,019 sq. ft.
$162,000Active4 beds 2 baths2,019 sq. ft.1202 Main Street, Grinnell, IA 50112
MLS# 726441Listed by: RE/MAX PARTNERS REALTY - New
 $220,000Active4 beds 2 baths1,312 sq. ft.
$220,000Active4 beds 2 baths1,312 sq. ft.407 11th Avenue, Grinnell, IA 50112
MLS# 726433Listed by: RE/MAX PARTNERS REALTY 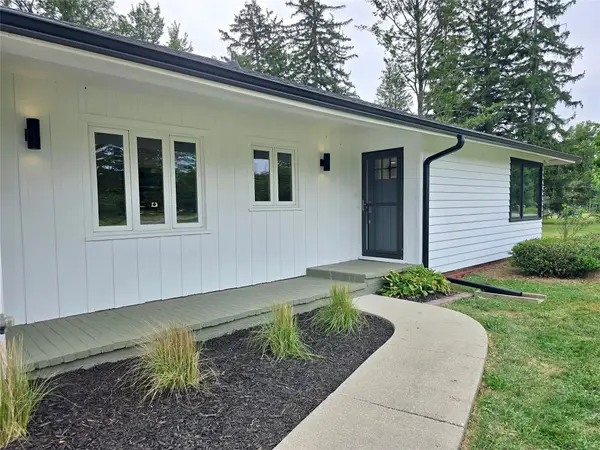 $384,750Active4 beds 3 baths1,678 sq. ft.
$384,750Active4 beds 3 baths1,678 sq. ft.1620 Broad Street, Grinnell, IA 50112
MLS# 725929Listed by: RE/MAX PARTNERS REALTY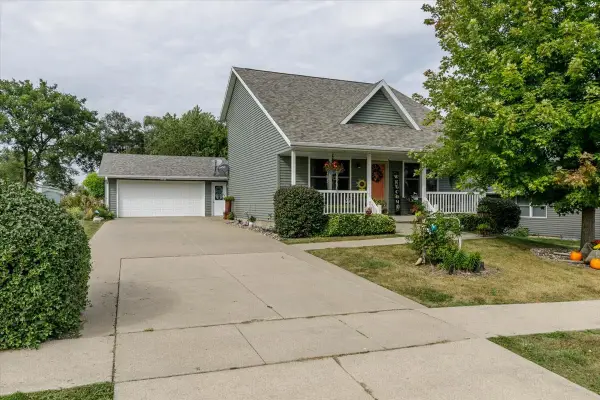 $309,000Active-- beds -- baths2,117 sq. ft.
$309,000Active-- beds -- baths2,117 sq. ft.503 Harrison Avenue, Grinnell, IA 50112
MLS# 725938Listed by: EXIT REALTY & ASSOCIATES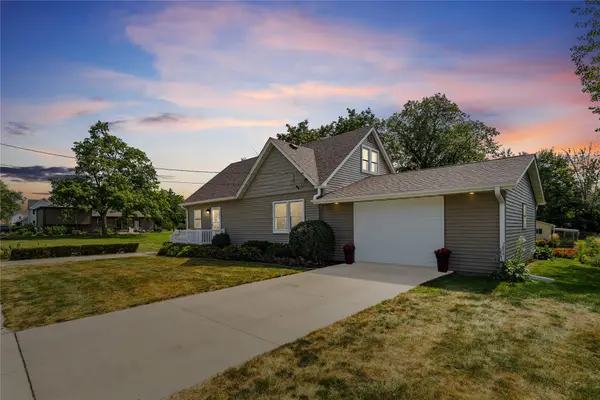 $212,000Active3 beds 1 baths1,500 sq. ft.
$212,000Active3 beds 1 baths1,500 sq. ft.1706 8th Avenue, Grinnell, IA 50112
MLS# 725927Listed by: RE/MAX PARTNERS REALTY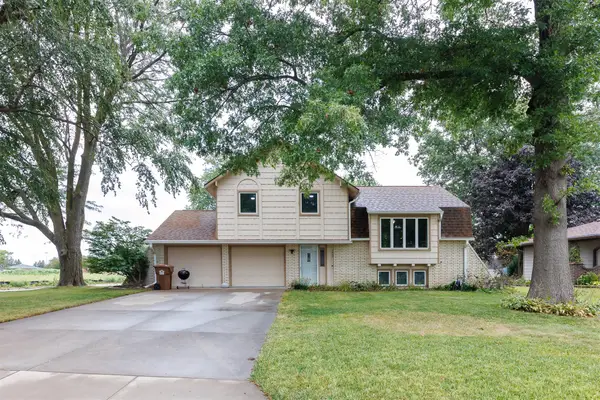 $265,000Pending3 beds 2 baths1,578 sq. ft.
$265,000Pending3 beds 2 baths1,578 sq. ft.1805 Prince Street, Grinnell, IA 50112
MLS# 725384Listed by: RE/MAX REVOLUTION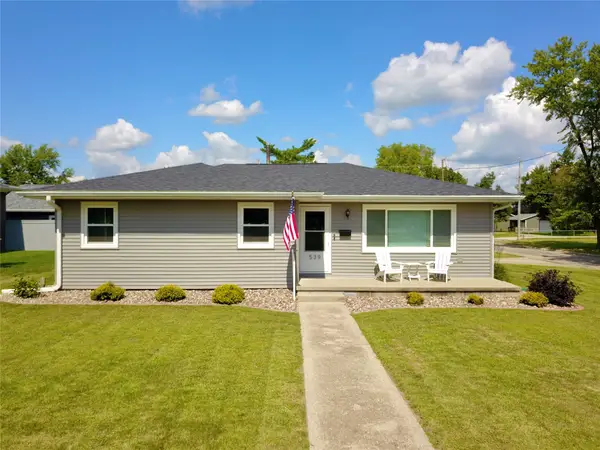 $229,000Pending3 beds 2 baths1,180 sq. ft.
$229,000Pending3 beds 2 baths1,180 sq. ft.539 10th Avenue, Grinnell, IA 50112
MLS# 725322Listed by: RE/MAX PARTNERS REALTY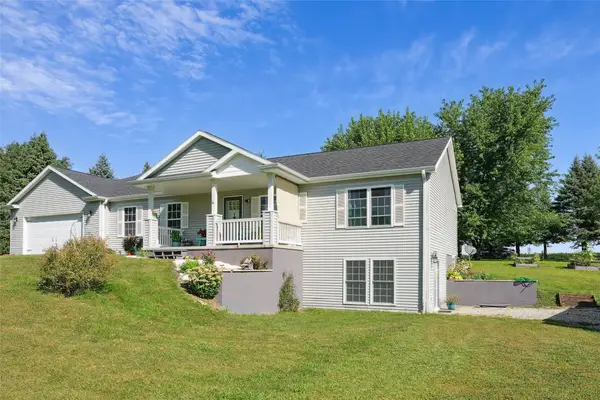 $449,900Active5 beds 3 baths1,560 sq. ft.
$449,900Active5 beds 3 baths1,560 sq. ft.313 11th Avenue W, Grinnell, IA 50112
MLS# 725036Listed by: IOWA REALTY NEWTON
