1503 Elm Street, Grinnell, IA 50112
Local realty services provided by:Better Homes and Gardens Real Estate Innovations
1503 Elm Street,Grinnell, IA 50112
$329,000
- 4 Beds
- 3 Baths
- 2,104 sq. ft.
- Single family
- Pending
Listed by:mawe, lynn
Office:re/max partners realty
MLS#:719286
Source:IA_DMAAR
Price summary
- Price:$329,000
- Price per sq. ft.:$156.37
About this home
Love the Character and Charm of Older Homes?
This could be your perfect match!
Step into timeless elegance with this beautifully maintained home, featuring stunning oak trim and hardwood floors, leaded glass windows, and classic door transoms. From the moment you arrive, the inviting front porch welcomes you—an ideal spot for your morning coffee. Out back, enjoy lazy summer afternoons lounging on the deck beside the 18x36 swimming pool with new liner, surrounded by lush perennial landscaping that creates your own private oasis.
Inside, the main floor offers a warm and spacious layout, including a living room with a cozy fireplace, a formal dining room, a chef's dream kitchen, and a convenient half bath. The kitchen boasts abundant cabinetry with built-in features, generous counter space, and a charming dining area. Upstairs, the vaulted primary suite is a true retreat with a private ensuite bathroom and walk-in closet. Two additional bedrooms and a full bathroom offer ample space for family or guests. The finished attic provides a versatile bonus room—perfect for a studio, office, or playroom. The basement includes a non-conforming bedroom and a large family room currently used for storage, offering plenty of potential.
With this location you are within one block of Grinnell College, close to Fairview Elementary, Ahrens Park and downtown.
Don’t just dream about living here—make it yours today! If you're interested, the seller will leave certain pieces of furniture.
Contact an agent
Home facts
- Year built:1898
- Listing ID #:719286
- Added:114 day(s) ago
- Updated:September 11, 2025 at 07:27 AM
Rooms and interior
- Bedrooms:4
- Total bathrooms:3
- Full bathrooms:1
- Half bathrooms:1
- Living area:2,104 sq. ft.
Heating and cooling
- Cooling:Central Air
- Heating:Forced Air, Gas
Structure and exterior
- Roof:Asphalt, Shingle
- Year built:1898
- Building area:2,104 sq. ft.
- Lot area:0.27 Acres
Utilities
- Water:Public
- Sewer:Public Sewer
Finances and disclosures
- Price:$329,000
- Price per sq. ft.:$156.37
- Tax amount:$4,409
New listings near 1503 Elm Street
- New
 $199,900Active2 beds 2 baths1,407 sq. ft.
$199,900Active2 beds 2 baths1,407 sq. ft.711 16th Avenue #U204, Grinnell, IA 50112
MLS# 726484Listed by: SILVERADO REALTY - New
 $120,000Active2 beds 2 baths1,129 sq. ft.
$120,000Active2 beds 2 baths1,129 sq. ft.1532 Davis Avenue, Grinnell, IA 50112
MLS# 726596Listed by: IOWA REALTY BEAVERDALE - New
 $162,000Active4 beds 2 baths2,019 sq. ft.
$162,000Active4 beds 2 baths2,019 sq. ft.1202 Main Street, Grinnell, IA 50112
MLS# 726441Listed by: RE/MAX PARTNERS REALTY - New
 $220,000Active4 beds 2 baths1,312 sq. ft.
$220,000Active4 beds 2 baths1,312 sq. ft.407 11th Avenue, Grinnell, IA 50112
MLS# 726433Listed by: RE/MAX PARTNERS REALTY 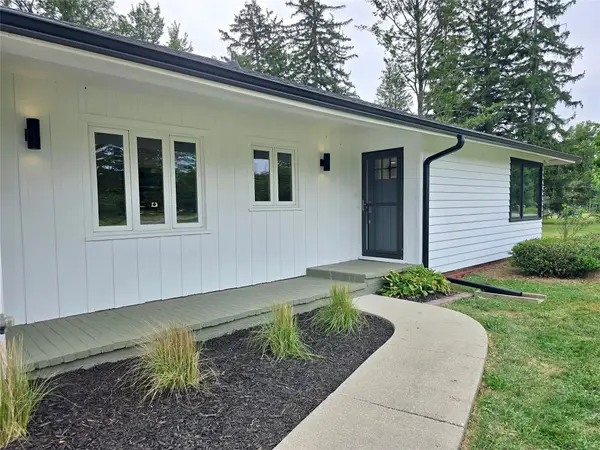 $384,750Active4 beds 3 baths1,678 sq. ft.
$384,750Active4 beds 3 baths1,678 sq. ft.1620 Broad Street, Grinnell, IA 50112
MLS# 725929Listed by: RE/MAX PARTNERS REALTY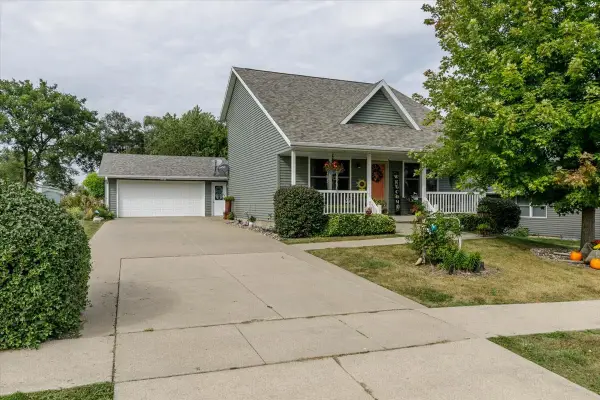 $309,000Active-- beds -- baths2,117 sq. ft.
$309,000Active-- beds -- baths2,117 sq. ft.503 Harrison Avenue, Grinnell, IA 50112
MLS# 725938Listed by: EXIT REALTY & ASSOCIATES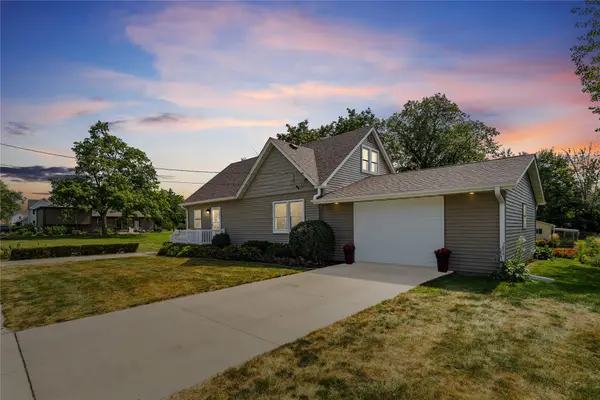 $212,000Active3 beds 1 baths1,500 sq. ft.
$212,000Active3 beds 1 baths1,500 sq. ft.1706 8th Avenue, Grinnell, IA 50112
MLS# 725927Listed by: RE/MAX PARTNERS REALTY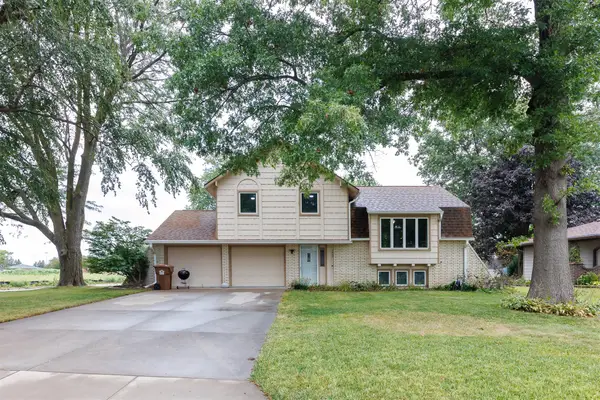 $265,000Pending3 beds 2 baths1,578 sq. ft.
$265,000Pending3 beds 2 baths1,578 sq. ft.1805 Prince Street, Grinnell, IA 50112
MLS# 725384Listed by: RE/MAX REVOLUTION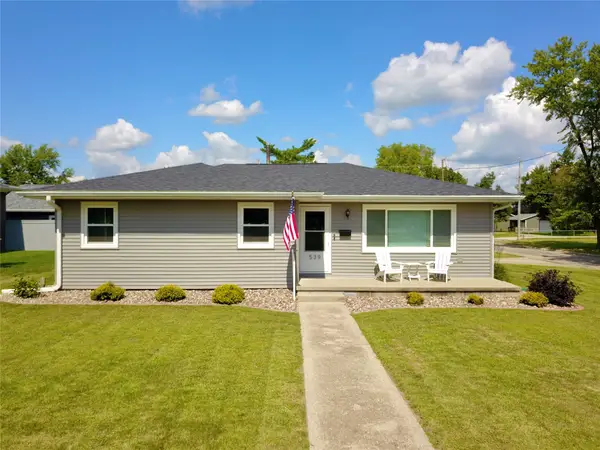 $229,000Pending3 beds 2 baths1,180 sq. ft.
$229,000Pending3 beds 2 baths1,180 sq. ft.539 10th Avenue, Grinnell, IA 50112
MLS# 725322Listed by: RE/MAX PARTNERS REALTY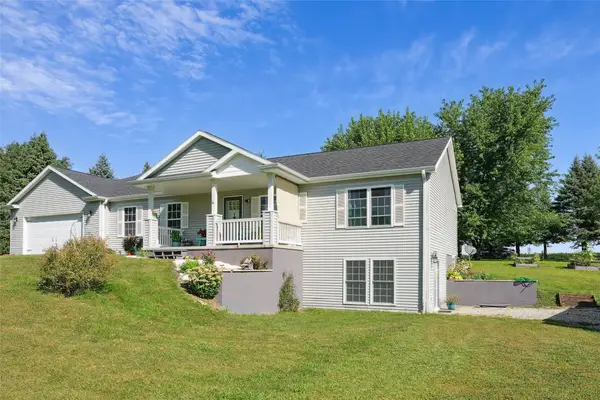 $449,900Active5 beds 3 baths1,560 sq. ft.
$449,900Active5 beds 3 baths1,560 sq. ft.313 11th Avenue W, Grinnell, IA 50112
MLS# 725036Listed by: IOWA REALTY NEWTON
