4093 70th Street, Grinnell, IA 50112
Local realty services provided by:Better Homes and Gardens Real Estate Innovations
4093 70th Street,Grinnell, IA 50112
$700,000
- 6 Beds
- 5 Baths
- 2,572 sq. ft.
- Single family
- Active
Listed by: tony sly, angie sly
Office: keller williams realty gdm
MLS#:703341
Source:IA_DMAAR
Price summary
- Price:$700,000
- Price per sq. ft.:$272.16
About this home
Country calm, city convenience—this one has it all! Nestled down a tree-lined lane, this sprawling 6-bed, 4.5-bath ranch offers the perfect blend of wide-open space and quality craftsmanship—just minutes from town. Step inside to an open-concept layout and rich hardwood floors throughout the main living areas. The home has been refreshed with new carpet and fresh paint in the primary suite, den, and hallway for a move-in-ready feel. At the heart of the home, the kitchen shines with hickory cabinets, quartz countertops, island seating, an induction cooktop, and double ovens. The kitchen flows into the dining area and family room, making daily living and entertaining a breeze. The main level includes a spacious primary suite with fireplace, private den, en-suite bath, and laundry. Two more bedrooms, a ¾ bath, office, pantry/mudroom, and half bath complete the layout. The oversized 2-car garage offers zero-entry access. The walkout lower level lives like a second home with 3 bedrooms, 2 full baths, second laundry, kitchenette, living area, patio—plus vast storage and a generous mechanical room. Outside, enjoy 2+ acres lined with walnut trees, an upper patio with firepit, and a 20x20 detached garage. Built by Vander Linden Construction and updated with a new roof, gutters, soffit, fascia, and siding—this acreage is move-in ready.
Contact an agent
Home facts
- Year built:2011
- Listing ID #:703341
- Added:470 day(s) ago
- Updated:December 30, 2025 at 08:44 PM
Rooms and interior
- Bedrooms:6
- Total bathrooms:5
- Full bathrooms:3
- Half bathrooms:1
- Living area:2,572 sq. ft.
Heating and cooling
- Cooling:Central Air
- Heating:Forced Air, Gas, Propane
Structure and exterior
- Roof:Asphalt, Shingle
- Year built:2011
- Building area:2,572 sq. ft.
- Lot area:2.15 Acres
Utilities
- Water:Rural
- Sewer:Septic Tank
Finances and disclosures
- Price:$700,000
- Price per sq. ft.:$272.16
- Tax amount:$7,340
New listings near 4093 70th Street
- New
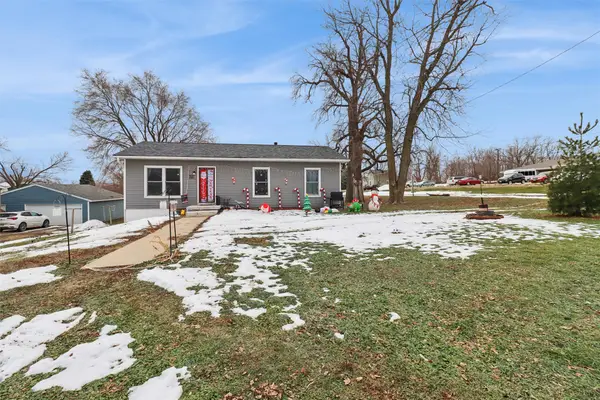 $210,000Active5 beds 2 baths960 sq. ft.
$210,000Active5 beds 2 baths960 sq. ft.500 Harrison Avenue, Grinnell, IA 50112
MLS# 731953Listed by: IOWA REALTY NEWTON - New
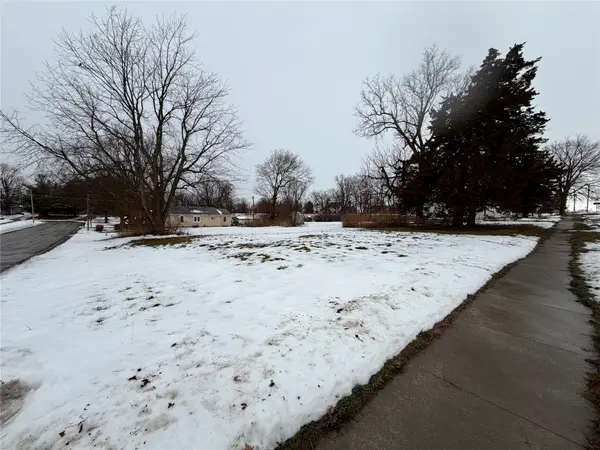 $25,000Active0.28 Acres
$25,000Active0.28 Acres701 Reed Street, Grinnell, IA 50112
MLS# 731968Listed by: RE/MAX PARTNERS REALTY 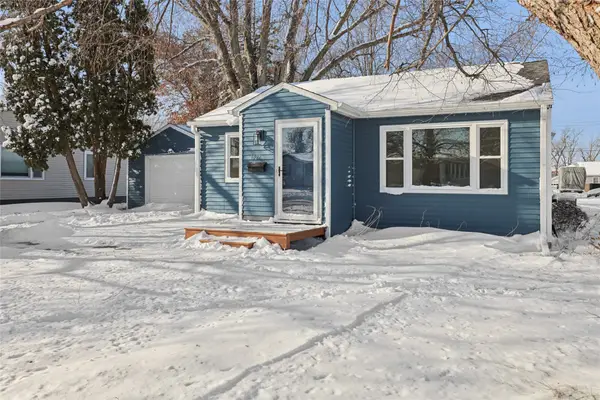 $219,000Active2 beds 1 baths1,187 sq. ft.
$219,000Active2 beds 1 baths1,187 sq. ft.1527 Summer Street, Grinnell, IA 50112
MLS# 731845Listed by: IOWA REALTY NEWTON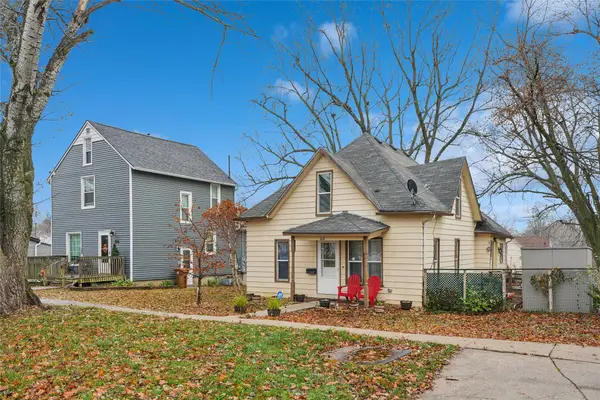 $159,900Active3 beds 2 baths1,531 sq. ft.
$159,900Active3 beds 2 baths1,531 sq. ft.612 Prairie Street, Grinnell, IA 50112
MLS# 731311Listed by: IOWA REALTY NEWTON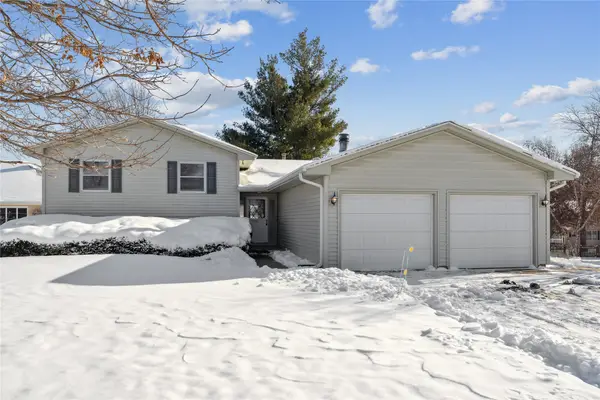 $279,000Active4 beds 3 baths2,439 sq. ft.
$279,000Active4 beds 3 baths2,439 sq. ft.1904 Prairie Street, Grinnell, IA 50112
MLS# 731097Listed by: RAMSEY WEEKS REAL ESTATE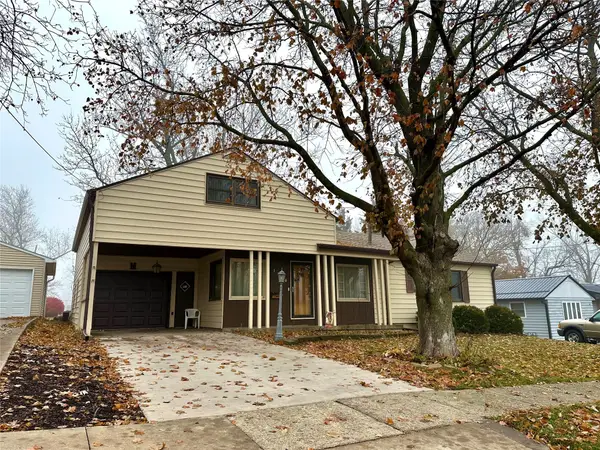 $192,000Active4 beds 3 baths2,080 sq. ft.
$192,000Active4 beds 3 baths2,080 sq. ft.1204 Prairie Street, Grinnell, IA 50112
MLS# 731002Listed by: RE/MAX PARTNERS REALTY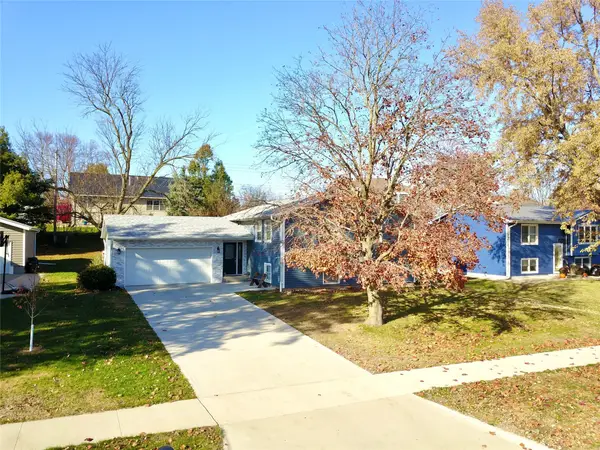 $262,000Active3 beds 3 baths1,404 sq. ft.
$262,000Active3 beds 3 baths1,404 sq. ft.1921 Spencer Street, Grinnell, IA 50112
MLS# 730985Listed by: RE/MAX PARTNERS REALTY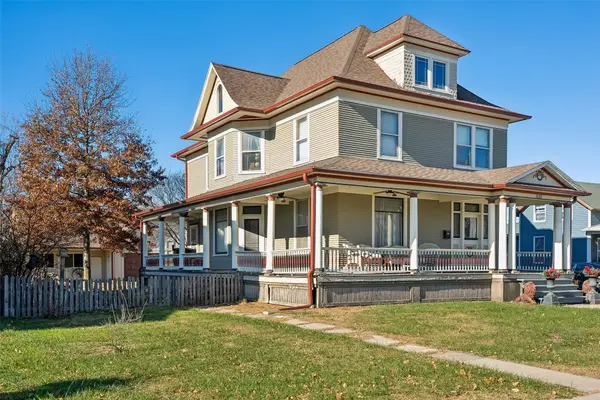 $299,000Active5 beds 3 baths3,367 sq. ft.
$299,000Active5 beds 3 baths3,367 sq. ft.1137 West Street, Grinnell, IA 50112
MLS# 730963Listed by: REALTY ONE GROUP IMPACT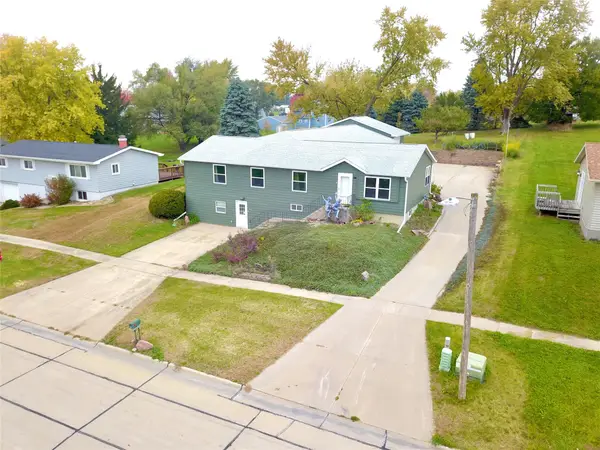 $319,000Active3 beds 3 baths1,724 sq. ft.
$319,000Active3 beds 3 baths1,724 sq. ft.515 Marvin Avenue, Grinnell, IA 50112
MLS# 730889Listed by: RE/MAX PARTNERS REALTY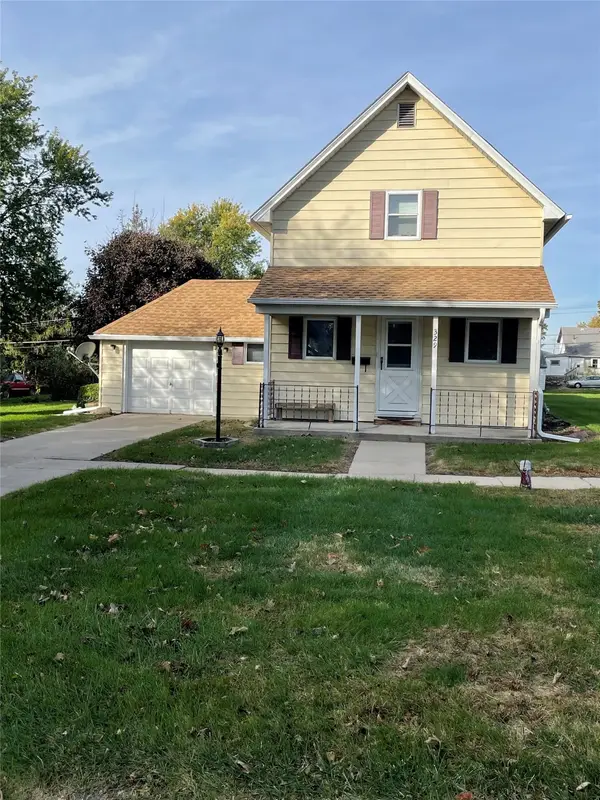 $149,000Active2 beds 2 baths1,244 sq. ft.
$149,000Active2 beds 2 baths1,244 sq. ft.329 Broad Street, Grinnell, IA 50112
MLS# 729288Listed by: RAMSEY WEEKS REAL ESTATE
