802 & 804 High Street, Grinnell, IA 50112
Local realty services provided by:Better Homes and Gardens Real Estate Innovations
802 & 804 High Street,Grinnell, IA 50112
$362,000
- 6 Beds
- 3 Baths
- - sq. ft.
- Single family
- Sold
Listed by:kevin kolbe
Office:ramsey weeks real estate
MLS#:715152
Source:IA_DMAAR
Sorry, we are unable to map this address
Price summary
- Price:$362,000
About this home
This stunning Italianate residence constructed as a single-family home in 1872 was converted into 802 and 804 High St in early 1900s. The historic property features side-by-side living units with separate addresses and period architectural features. Each unit boasts original Victorian arched windows, high ceilings and maple flooring and wide plank pine. Separate front, side, and back entrances provide private access. Each unit has 3 beds and 1 bath on the upper floor, kitchen, formal dining, bath, furnace/central air, laundry, and utilities. Both properties share west-facing porch with separate entry doors. 802 High St: 2,654 sq ft featuring entry and living rooms with access to covered side porch, a main level 1/2 bath, and a spacious kitchen with track lighting and ample cabinetry. The laundry for 802 is in the basement; 804 laundry is on the upper level. There is a 20' x 30 climate-controlled garage w/water. 804 High St: 1,600 sq ft and has functioned as an investment property. The 1st floor welcomes you with a beautiful foyer featuring an oak staircase and exquisite oak woodwork, and includes a living room, formal dining, and a galley kitchen. The 2nd floor has 3 beds and a full bath and pine flooring. The sewer and water lines have been replaced, and roof & gutters were new in 2023.
Contact an agent
Home facts
- Year built:1872
- Listing ID #:715152
- Added:170 day(s) ago
- Updated:September 26, 2025 at 09:40 PM
Rooms and interior
- Bedrooms:6
- Total bathrooms:3
- Full bathrooms:2
- Half bathrooms:1
Heating and cooling
- Cooling:Central Air
- Heating:Gas, Natural Gas
Structure and exterior
- Roof:Asphalt, Shingle
- Year built:1872
Utilities
- Water:Public
- Sewer:Public Sewer
Finances and disclosures
- Price:$362,000
- Tax amount:$4,907 (2025)
New listings near 802 & 804 High Street
- New
 $199,900Active2 beds 2 baths1,407 sq. ft.
$199,900Active2 beds 2 baths1,407 sq. ft.711 16th Avenue #U204, Grinnell, IA 50112
MLS# 726484Listed by: SILVERADO REALTY - New
 $120,000Active2 beds 2 baths1,129 sq. ft.
$120,000Active2 beds 2 baths1,129 sq. ft.1532 Davis Avenue, Grinnell, IA 50112
MLS# 726596Listed by: IOWA REALTY BEAVERDALE - New
 $162,000Active4 beds 2 baths2,019 sq. ft.
$162,000Active4 beds 2 baths2,019 sq. ft.1202 Main Street, Grinnell, IA 50112
MLS# 726441Listed by: RE/MAX PARTNERS REALTY - New
 $220,000Active4 beds 2 baths1,312 sq. ft.
$220,000Active4 beds 2 baths1,312 sq. ft.407 11th Avenue, Grinnell, IA 50112
MLS# 726433Listed by: RE/MAX PARTNERS REALTY - Open Sat, 10am to 1pm
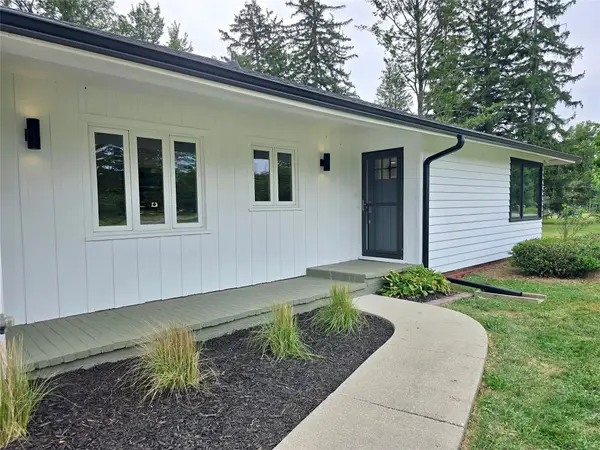 $384,750Active4 beds 3 baths1,678 sq. ft.
$384,750Active4 beds 3 baths1,678 sq. ft.1620 Broad Street, Grinnell, IA 50112
MLS# 725929Listed by: RE/MAX PARTNERS REALTY 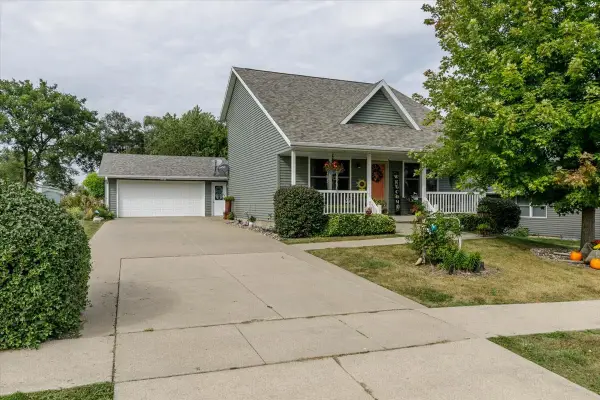 $309,000Active-- beds -- baths2,117 sq. ft.
$309,000Active-- beds -- baths2,117 sq. ft.503 Harrison Avenue, Grinnell, IA 50112
MLS# 725938Listed by: EXIT REALTY & ASSOCIATES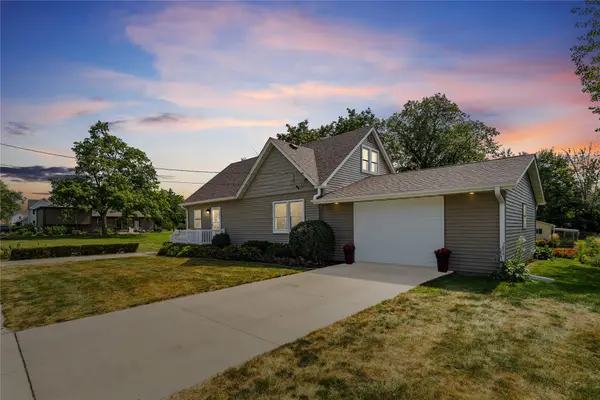 $212,000Active3 beds 1 baths1,500 sq. ft.
$212,000Active3 beds 1 baths1,500 sq. ft.1706 8th Avenue, Grinnell, IA 50112
MLS# 725927Listed by: RE/MAX PARTNERS REALTY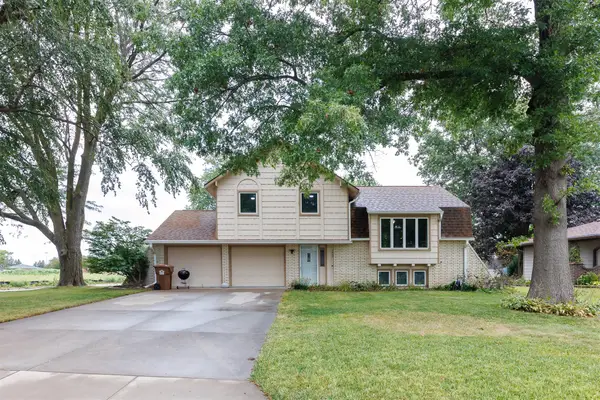 $265,000Pending3 beds 2 baths1,578 sq. ft.
$265,000Pending3 beds 2 baths1,578 sq. ft.1805 Prince Street, Grinnell, IA 50112
MLS# 725384Listed by: RE/MAX REVOLUTION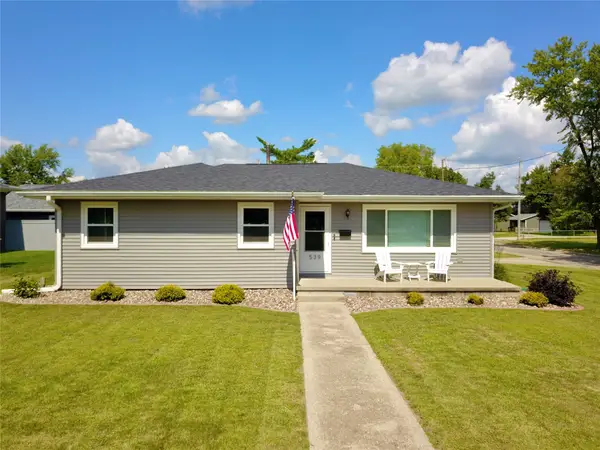 $229,000Pending3 beds 2 baths1,180 sq. ft.
$229,000Pending3 beds 2 baths1,180 sq. ft.539 10th Avenue, Grinnell, IA 50112
MLS# 725322Listed by: RE/MAX PARTNERS REALTY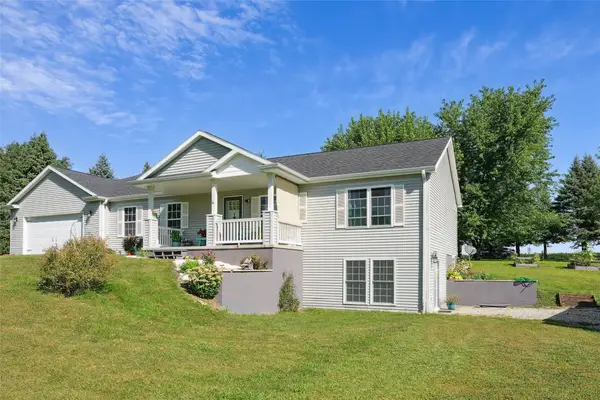 $449,900Active5 beds 3 baths1,560 sq. ft.
$449,900Active5 beds 3 baths1,560 sq. ft.313 11th Avenue W, Grinnell, IA 50112
MLS# 725036Listed by: IOWA REALTY NEWTON
