111 S 3rd Avenue, Huxley, IA 50124
Local realty services provided by:Better Homes and Gardens Real Estate Innovations
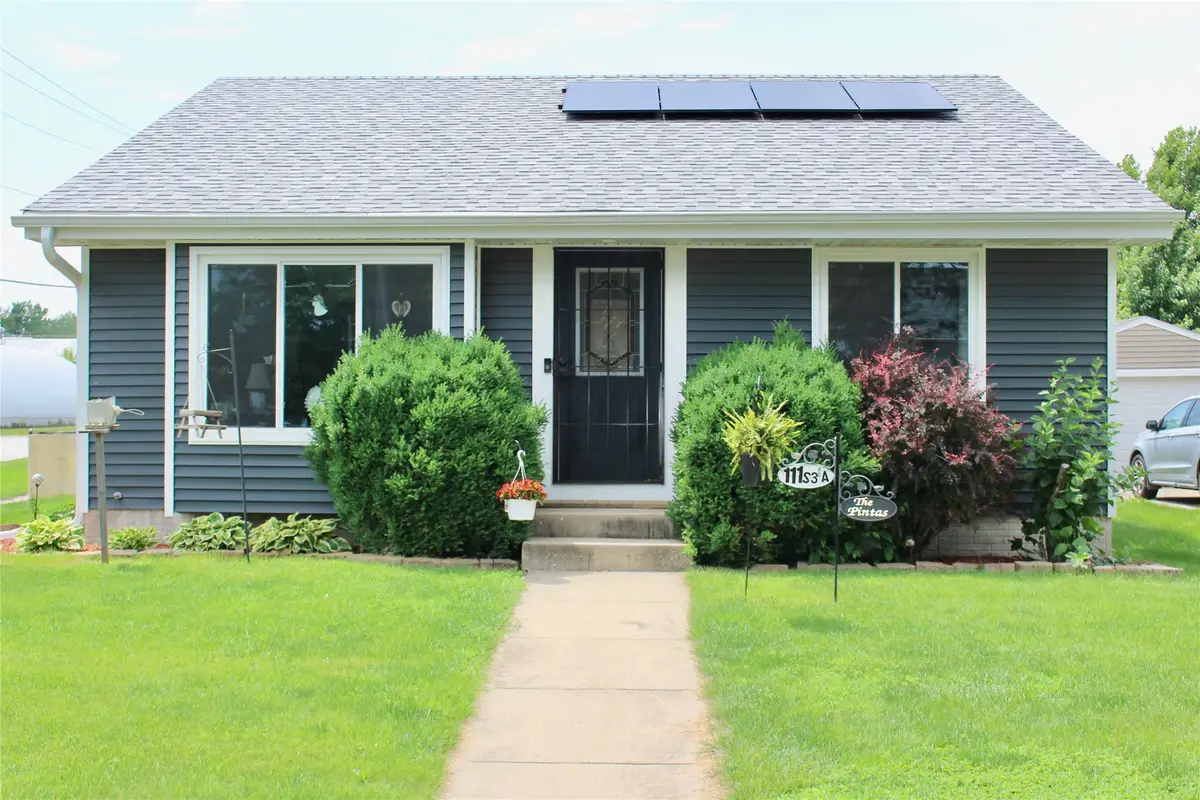
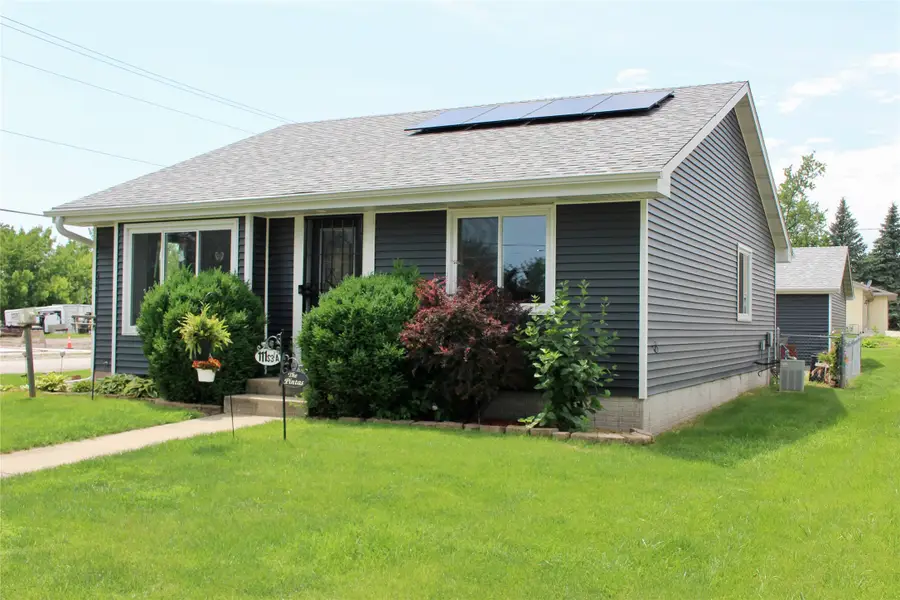
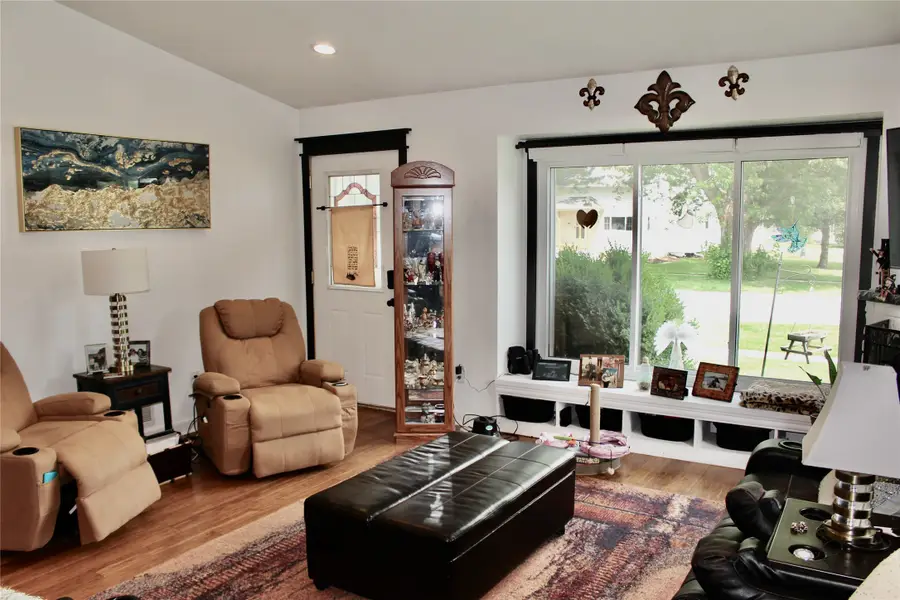
111 S 3rd Avenue,Huxley, IA 50124
$299,000
- 4 Beds
- 2 Baths
- 1,093 sq. ft.
- Single family
- Pending
Listed by:ewing, randy
Office:weichert, realtors-miller & c
MLS#:720384
Source:IA_DMAAR
Price summary
- Price:$299,000
- Price per sq. ft.:$273.56
About this home
You will not want to miss out on this unique 4-bedroom ranch on the south edge of Huxley! With a detached two car garage and an additional detached one car garage, this home is updated with a new deck in 2025, new windows, new screen doors, gutter guards in 2024, and a new roof, siding, fascia, gutters and solar power system in 2023. Inside the home, you will find the spacious, open floor plan with a nicely updated kitchen, informal dining space and living area complete with an electric fireplace and lots of natural light. One of the two main floor bedrooms has an adjacent closet and laundry room leading into the updated bathroom complete with a new, high-end, low threshold shower, complete with a built-in seat and grab bar. Rounding out the main floor, the mudroom has flexible storage space and leads to the new deck.
The lower level has a large living/rec space, two bedrooms (both with egress windows) and a pass-through closet. The second bathroom boasts another beautifully updated shower as well as access to the unfinished storage/mechanical room.
The possibilities are endless in the fully fenced back yard. There is plenty of space to enjoy the firepit, patio area, raised garden beds and plenty of grass. This home is kitty-corner from Huxley’s Railroad Park and the Heart of Iowa Nature Trail. This great location makes for a short and easy commute to Ames, Ankeny or anywhere in the Des Moines Metro area. Schedule your private showing today!
Contact an agent
Home facts
- Year built:1996
- Listing Id #:720384
- Added:57 day(s) ago
- Updated:August 06, 2025 at 07:25 AM
Rooms and interior
- Bedrooms:4
- Total bathrooms:2
- Living area:1,093 sq. ft.
Heating and cooling
- Cooling:Central Air
- Heating:Forced Air, Gas, Natural Gas
Structure and exterior
- Roof:Asphalt, Shingle
- Year built:1996
- Building area:1,093 sq. ft.
- Lot area:0.18 Acres
Utilities
- Water:Public
- Sewer:Public Sewer
Finances and disclosures
- Price:$299,000
- Price per sq. ft.:$273.56
- Tax amount:$3,630 (2025)
New listings near 111 S 3rd Avenue
- New
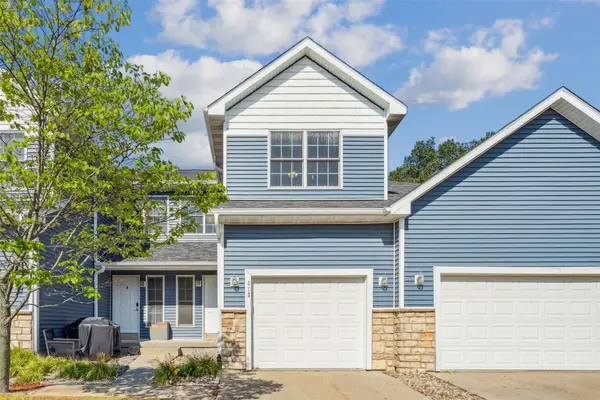 $225,000Active-- beds -- baths1,521 sq. ft.
$225,000Active-- beds -- baths1,521 sq. ft.513 E 4th Street, Huxley, IA 50124
MLS# 724315Listed by: CENTURY 21 SIGNATURE - New
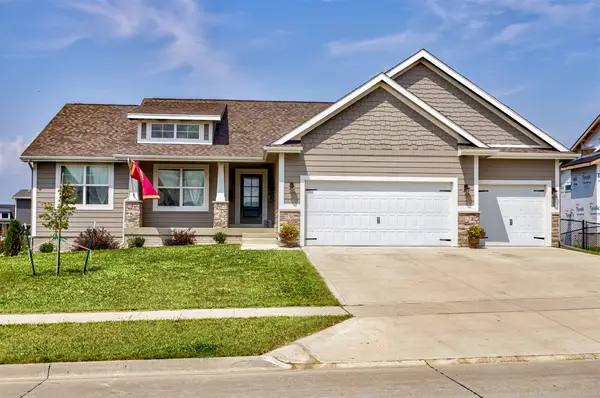 $525,000Active4 beds 3 baths1,654 sq. ft.
$525,000Active4 beds 3 baths1,654 sq. ft.536 Wicker Drive, Huxley, IA 50124
MLS# 724200Listed by: CENTURY 21 SIGNATURE  $309,900Active2 beds 2 baths1,109 sq. ft.
$309,900Active2 beds 2 baths1,109 sq. ft.1102 Westview Drive, Huxley, IA 50124
MLS# 722086Listed by: CENTURY 21 SIGNATURE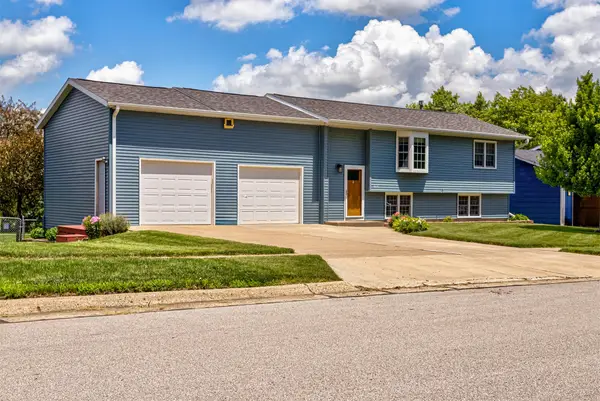 $307,000Pending3 beds 2 baths1,112 sq. ft.
$307,000Pending3 beds 2 baths1,112 sq. ft.503 E 5th Street, Huxley, IA 50124
MLS# 721182Listed by: WEICHERT, REALTORS - 515 AGENCY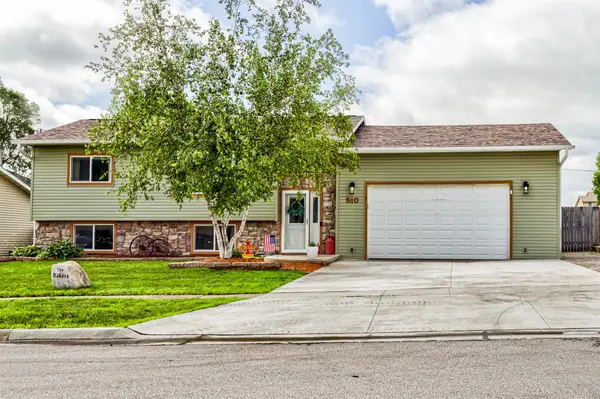 $265,000Pending4 beds 2 baths857 sq. ft.
$265,000Pending4 beds 2 baths857 sq. ft.510 E 5th Street, Huxley, IA 50124
MLS# 721028Listed by: CENTURY 21 SIGNATURE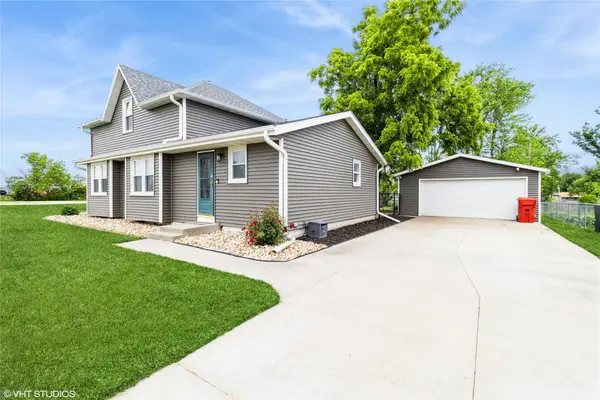 $239,900Pending3 beds 1 baths1,472 sq. ft.
$239,900Pending3 beds 1 baths1,472 sq. ft.307 W 1st Street, Huxley, IA 50124
MLS# 720738Listed by: LPT REALTY, LLC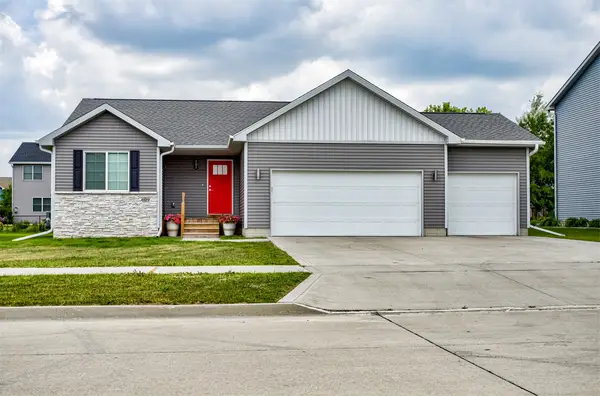 $424,000Active4 beds 3 baths1,445 sq. ft.
$424,000Active4 beds 3 baths1,445 sq. ft.609 Prairie View Drive, Huxley, IA 50124
MLS# 720367Listed by: CENTURY 21 SIGNATURE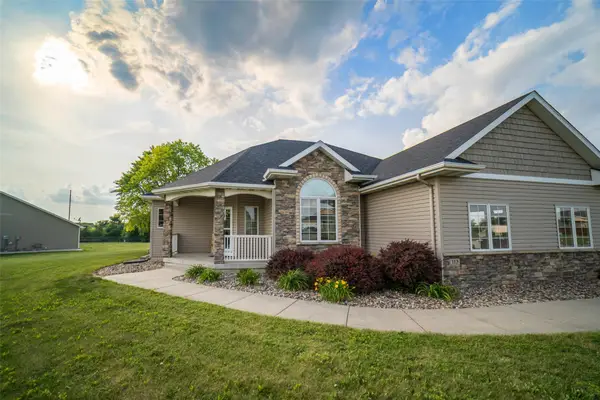 $445,000Pending4 beds 3 baths1,619 sq. ft.
$445,000Pending4 beds 3 baths1,619 sq. ft.113 Centennial Drive, Huxley, IA 50124
MLS# 720309Listed by: REAL ESTATE PROPERTY SOLUTIONS, LLC $120,000Active0.33 Acres
$120,000Active0.33 Acres719 Wildflower Drive, Huxley, IA 50124
MLS# 719949Listed by: CENTURY 21 SIGNATURE
