510 E 5th Street, Huxley, IA 50124
Local realty services provided by:Better Homes and Gardens Real Estate Innovations
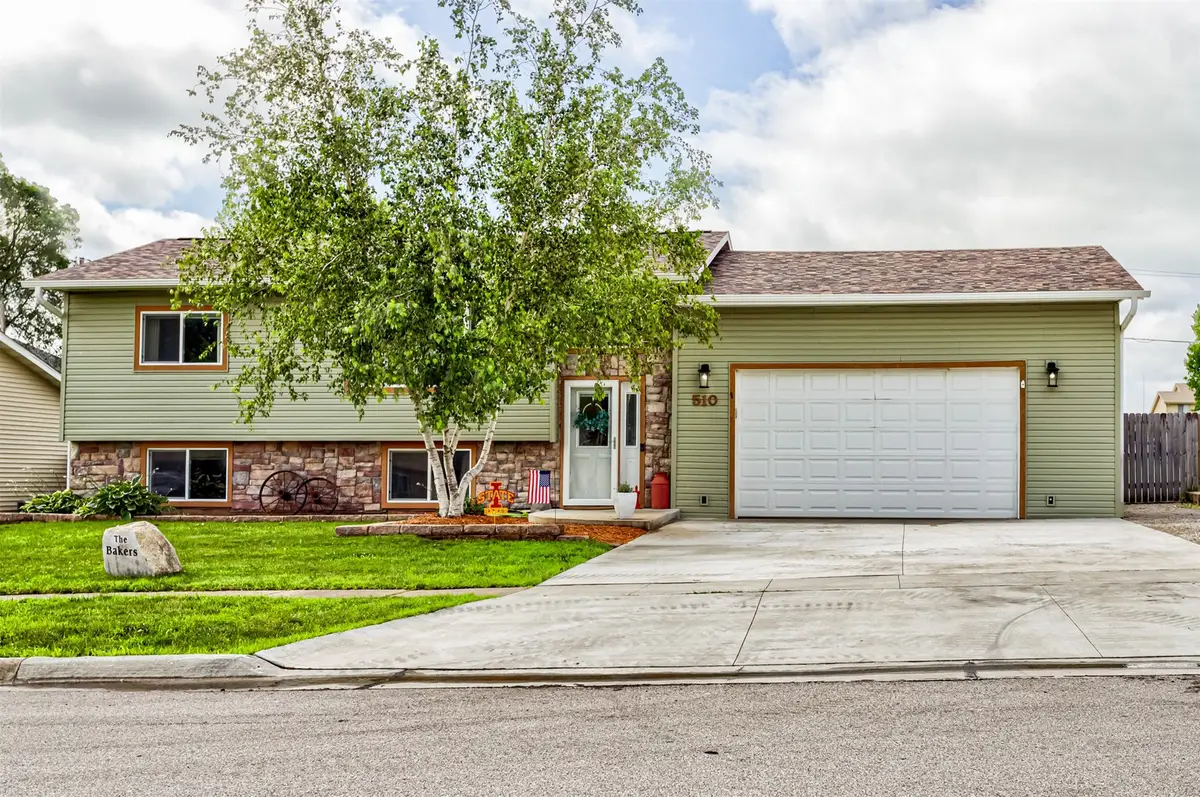
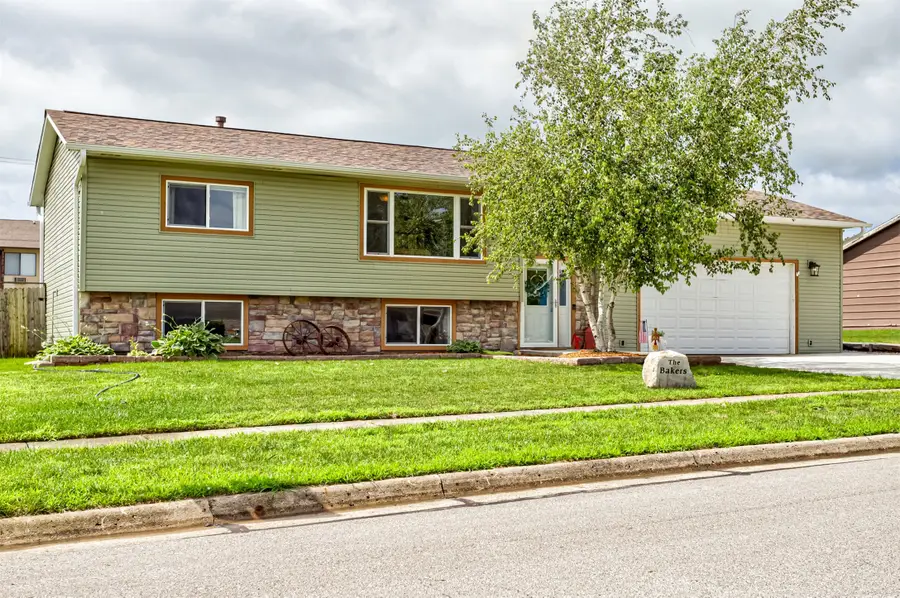
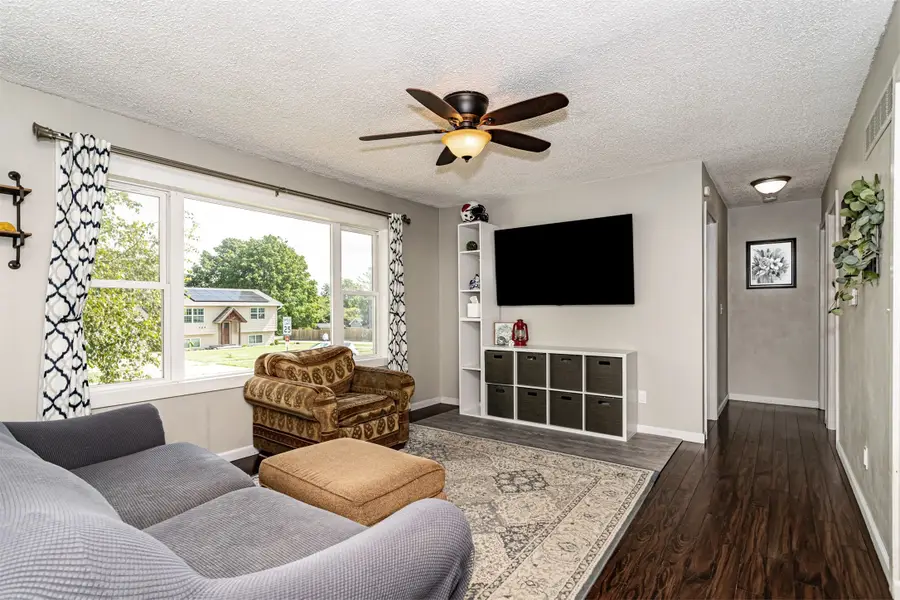
510 E 5th Street,Huxley, IA 50124
$265,000
- 4 Beds
- 2 Baths
- 857 sq. ft.
- Single family
- Pending
Listed by:ethan hokel
Office:century 21 signature
MLS#:721028
Source:IA_DMAAR
Price summary
- Price:$265,000
- Price per sq. ft.:$309.22
About this home
Looking for a move-in ready, affordable home in the Ballard School District? Look no further! This split level home offers 1,600+ sq feet of living space, 4 bedrooms and a unique garage. As you walk inside you will find an open living room that flows nicely into the dining area and a spacious kitchen with new countertops, stainless steel appliances and TONS of cabinet space. Down the hall, you'll find two spacious bedrooms and a full bathroom. The lower level offers a second living space, perfect for entertaining. The large primary suite offers a huge walk-in closet and 3/4 bathroom and laundry. The 4th bedroom finishes off the lower level. Outside you’ll find an attached 2 car oversized garage with a second door opening to the backyard. Fenced yard, deck, large patio, exterior storage shed and mature trees. New driveway with room for a 3rd pad to be added. Ballard Schools. Close to parks, shops, restaurants and easy access to Hwy 69 and I-35.
Contact an agent
Home facts
- Year built:1979
- Listing Id #:721028
- Added:49 day(s) ago
- Updated:August 06, 2025 at 07:25 AM
Rooms and interior
- Bedrooms:4
- Total bathrooms:2
- Full bathrooms:1
- Living area:857 sq. ft.
Heating and cooling
- Cooling:Central Air
- Heating:Forced Air, Gas, Natural Gas
Structure and exterior
- Roof:Asphalt, Shingle
- Year built:1979
- Building area:857 sq. ft.
- Lot area:0.26 Acres
Utilities
- Water:Public
- Sewer:Public Sewer
Finances and disclosures
- Price:$265,000
- Price per sq. ft.:$309.22
- Tax amount:$4,466
New listings near 510 E 5th Street
- New
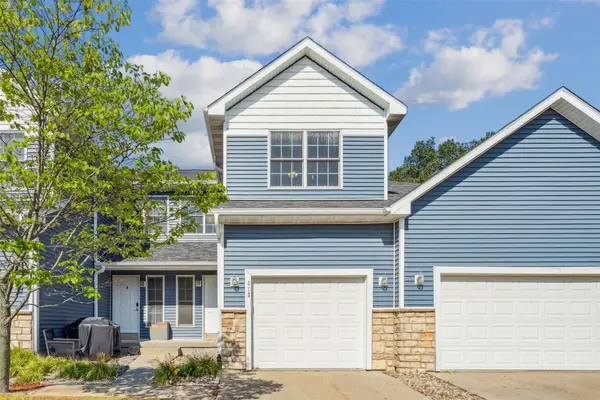 $225,000Active-- beds -- baths1,521 sq. ft.
$225,000Active-- beds -- baths1,521 sq. ft.513 E 4th Street, Huxley, IA 50124
MLS# 724315Listed by: CENTURY 21 SIGNATURE - New
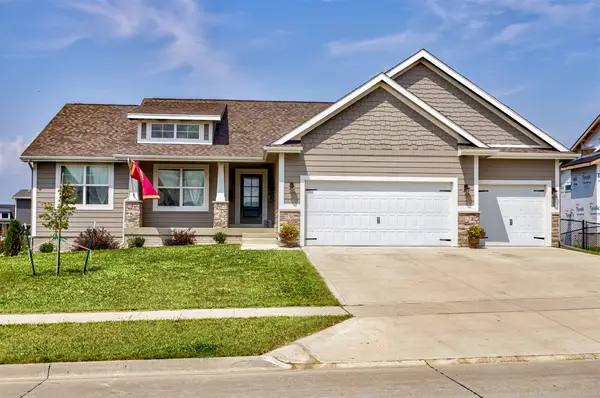 $525,000Active4 beds 3 baths1,654 sq. ft.
$525,000Active4 beds 3 baths1,654 sq. ft.536 Wicker Drive, Huxley, IA 50124
MLS# 724200Listed by: CENTURY 21 SIGNATURE  $309,900Active2 beds 2 baths1,109 sq. ft.
$309,900Active2 beds 2 baths1,109 sq. ft.1102 Westview Drive, Huxley, IA 50124
MLS# 722086Listed by: CENTURY 21 SIGNATURE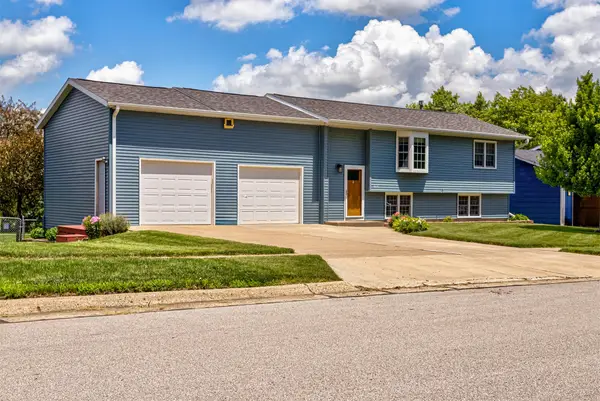 $307,000Pending3 beds 2 baths1,112 sq. ft.
$307,000Pending3 beds 2 baths1,112 sq. ft.503 E 5th Street, Huxley, IA 50124
MLS# 721182Listed by: WEICHERT, REALTORS - 515 AGENCY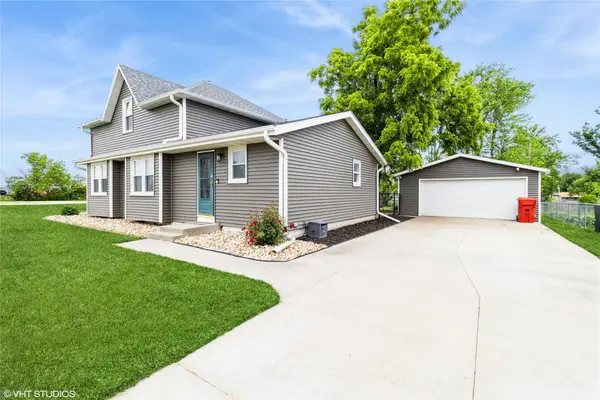 $239,900Pending3 beds 1 baths1,472 sq. ft.
$239,900Pending3 beds 1 baths1,472 sq. ft.307 W 1st Street, Huxley, IA 50124
MLS# 720738Listed by: LPT REALTY, LLC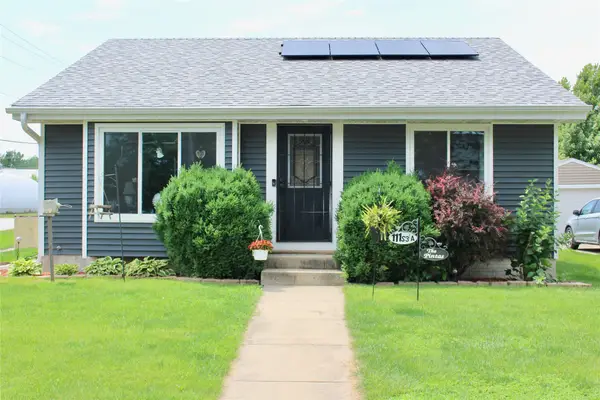 $299,000Pending4 beds 2 baths1,093 sq. ft.
$299,000Pending4 beds 2 baths1,093 sq. ft.111 S 3rd Avenue, Huxley, IA 50124
MLS# 720384Listed by: WEICHERT, REALTORS-MILLER & C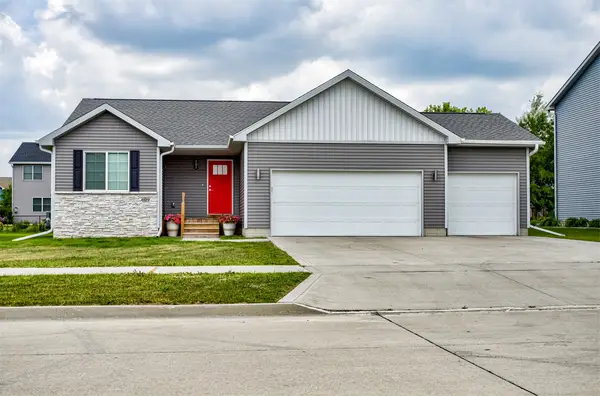 $424,000Active4 beds 3 baths1,445 sq. ft.
$424,000Active4 beds 3 baths1,445 sq. ft.609 Prairie View Drive, Huxley, IA 50124
MLS# 720367Listed by: CENTURY 21 SIGNATURE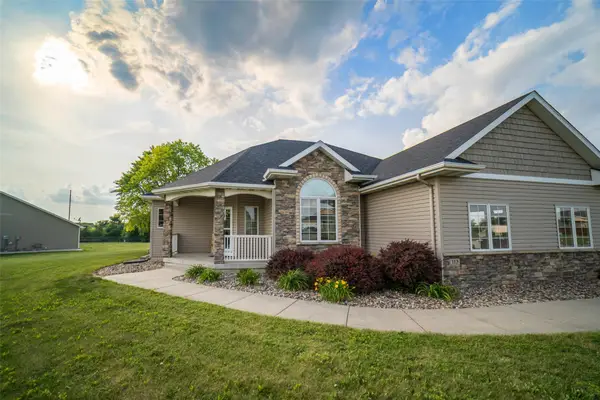 $445,000Pending4 beds 3 baths1,619 sq. ft.
$445,000Pending4 beds 3 baths1,619 sq. ft.113 Centennial Drive, Huxley, IA 50124
MLS# 720309Listed by: REAL ESTATE PROPERTY SOLUTIONS, LLC $120,000Active0.33 Acres
$120,000Active0.33 Acres719 Wildflower Drive, Huxley, IA 50124
MLS# 719949Listed by: CENTURY 21 SIGNATURE
