1200 Westview Drive, Huxley, IA 50124
Local realty services provided by:Better Homes and Gardens Real Estate Innovations
1200 Westview Drive,Huxley, IA 50124
$325,000
- 3 Beds
- 3 Baths
- 1,176 sq. ft.
- Single family
- Pending
Listed by: ethan hokel, rog wheeler
Office: century 21 signature
MLS#:715826
Source:IA_DMAAR
Price summary
- Price:$325,000
- Price per sq. ft.:$276.36
About this home
Welcome to your dream home in the sought-after Huxley Westview Heights community! This beautifully designed bi-attached single-family home offers 2,200 square feet of living space. The main level features a well thought out floorplan with an open concept in the main living areas. Step inside to an open-concept main level where the kitchen, dining, and living areas flow effortlessly together. The kitchen features white quartz countertops, rich pecan-toned shaker cabinets, and a full-height matching backsplash. High-quality stainless steel appliances—including a spacious side-by-side refrigerator, a modern electric range, a quiet dishwasher, and a powerful over-the-range microwave. A matte black pull-down faucet and stylish pendant lights over the island add a touch of sophistication. The kitchen easily flows into the living room and dining area, all with LVP flooring and tons of windows that allow for natural light. The spacious primary suite features a 3/4 bathroom with dual vanity and walk-in closet. A half bath can be found near the front entrance of the home. A mudroom and laundry area are located between the kitchen and garage entry, featuring a custom built-in bench, matte black coat hooks, and an energy-efficient smart washer and dryer. The finished basement provides an additional living space two additional bedrooms and a 3/4 bathroom. Don’t miss this opportunity to own one of these gorgeous homes in The Ballard School District.
Contact an agent
Home facts
- Year built:2024
- Listing ID #:715826
- Added:202 day(s) ago
- Updated:November 11, 2025 at 08:51 AM
Rooms and interior
- Bedrooms:3
- Total bathrooms:3
- Full bathrooms:2
- Half bathrooms:1
- Living area:1,176 sq. ft.
Heating and cooling
- Cooling:Central Air
- Heating:Forced Air, Gas, Natural Gas
Structure and exterior
- Roof:Asphalt, Shingle
- Year built:2024
- Building area:1,176 sq. ft.
- Lot area:0.23 Acres
Utilities
- Water:Public
- Sewer:Public Sewer
Finances and disclosures
- Price:$325,000
- Price per sq. ft.:$276.36
- Tax amount:$6
New listings near 1200 Westview Drive
- New
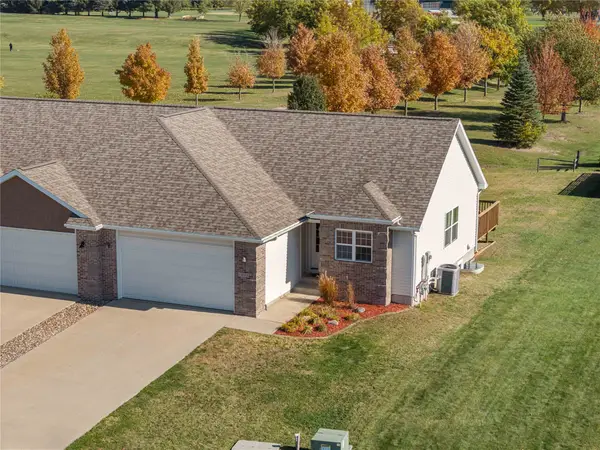 $275,000Active3 beds 2 baths949 sq. ft.
$275,000Active3 beds 2 baths949 sq. ft.1002 Northpark Boulevard, Huxley, IA 50124
MLS# 729915Listed by: RE/MAX PRECISION  $670,000Pending4 beds 3 baths1,630 sq. ft.
$670,000Pending4 beds 3 baths1,630 sq. ft.1108 Northview Lane, Huxley, IA 50124
MLS# 729766Listed by: CENTURY 21 SIGNATURE- Open Sat, 10am to 12pmNew
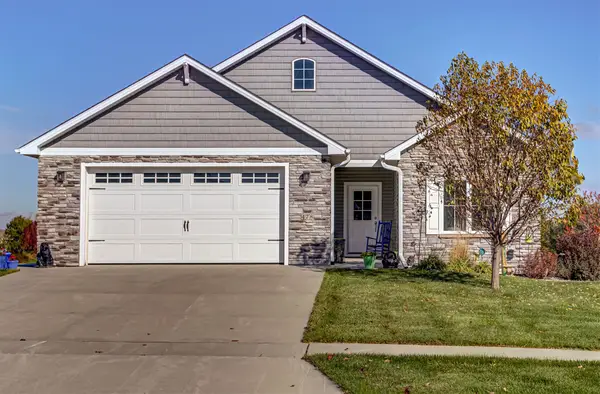 $525,000Active3 beds 4 baths1,993 sq. ft.
$525,000Active3 beds 4 baths1,993 sq. ft.478 Bella Vista Court, Huxley, IA 50124
MLS# 729508Listed by: CENTURY 21 SIGNATURE REAL ESTA 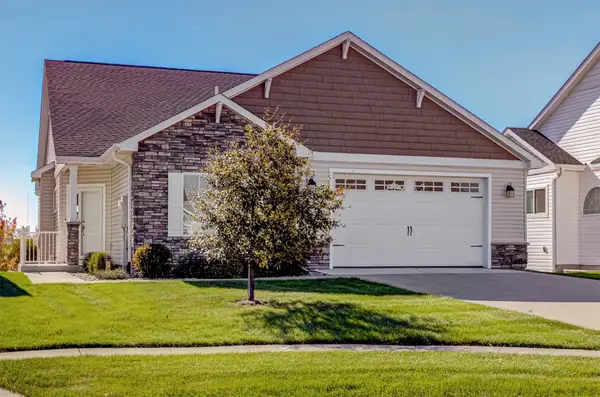 $429,900Active3 beds 3 baths1,633 sq. ft.
$429,900Active3 beds 3 baths1,633 sq. ft.481 Bella Vista Court, Huxley, IA 50124
MLS# 728862Listed by: CENTURY 21 SIGNATURE- Open Sun, 1 to 3pm
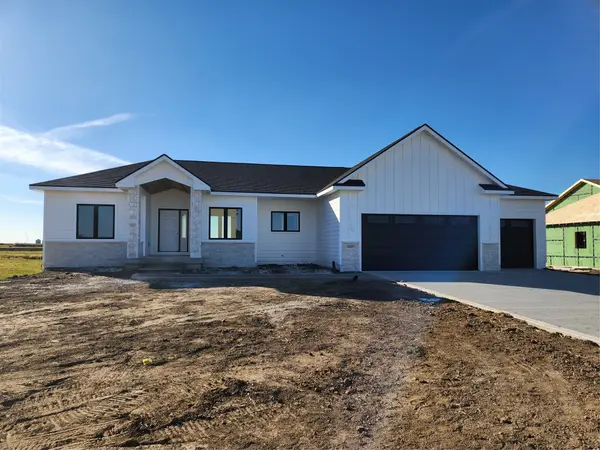 $750,000Active5 beds 3 baths1,931 sq. ft.
$750,000Active5 beds 3 baths1,931 sq. ft.1113 Willow Drive, Huxley, IA 50124
MLS# 728726Listed by: RE/MAX PRECISION 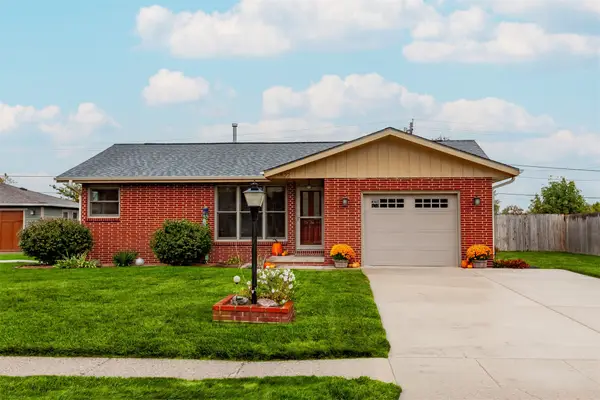 $269,900Active3 beds 2 baths1,172 sq. ft.
$269,900Active3 beds 2 baths1,172 sq. ft.522 Preston Drive, Huxley, IA 50124
MLS# 728428Listed by: CENTURY 21 SIGNATURE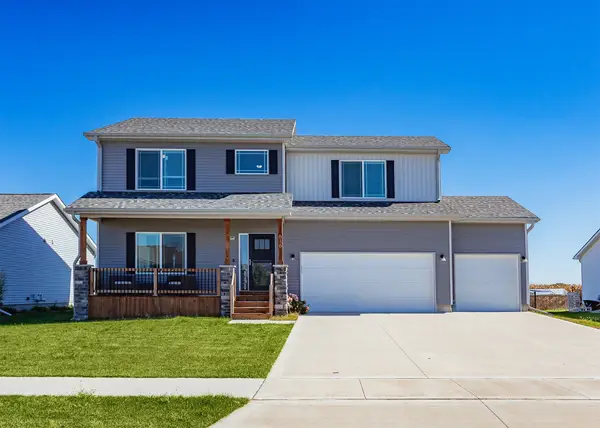 $415,000Active5 beds 4 baths1,750 sq. ft.
$415,000Active5 beds 4 baths1,750 sq. ft.616 Prairie View Drive, Huxley, IA 50124
MLS# 728240Listed by: RE/MAX CONCEPTS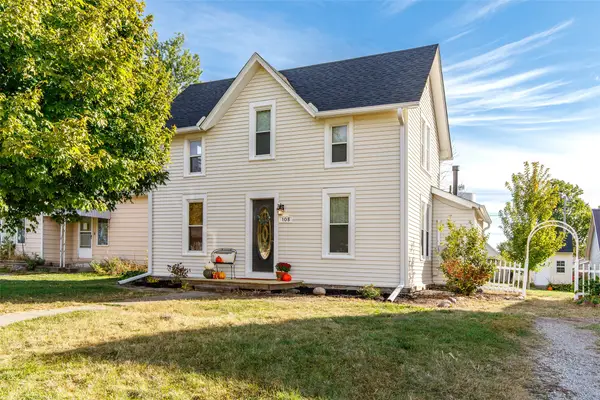 $235,000Active3 beds 1 baths1,091 sq. ft.
$235,000Active3 beds 1 baths1,091 sq. ft.108 S 4th Avenue, Huxley, IA 50124
MLS# 728148Listed by: FRIEDRICH IOWA REALTY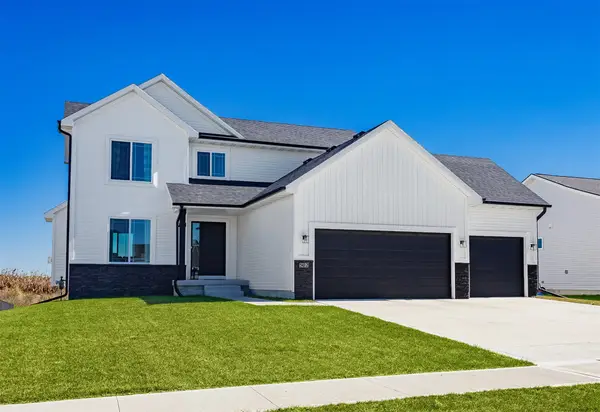 $404,900Active4 beds 4 baths1,680 sq. ft.
$404,900Active4 beds 4 baths1,680 sq. ft.502 Prairie View Drive, Huxley, IA 50124
MLS# 727911Listed by: LPT REALTY, LLC $285,000Active2.18 Acres
$285,000Active2.18 Acres103 Anthem Drive, Huxley, IA 50124
MLS# 711511Listed by: RE/MAX CONCEPTS
