502 Prairie View Drive, Huxley, IA 50124
Local realty services provided by:Better Homes and Gardens Real Estate Innovations
502 Prairie View Drive,Huxley, IA 50124
$399,900
- 4 Beds
- 4 Baths
- 1,680 sq. ft.
- Single family
- Active
Listed by: amy meyer
Office: lpt realty, llc.
MLS#:727911
Source:IA_DMAAR
Price summary
- Price:$399,900
- Price per sq. ft.:$238.04
About this home
Welcome home to 502 Prairie View Drive in Huxley! Pride of ownership shines in this immaculate, better-than-new custom home! Built in 2022 by Creative Building Ventures, this bright and airy 2 story home boasts over 2400 sq ft of neutral and elevated finish. The main level is spacious and open with a large kitchen and dining area, walk-in pantry, drop zone with bench and cubbies, and a conveniently located half bath. Plenty of space to entertain in the large living room with a full stone fireplace and tons of natural light. Upstairs, you'll find 2 oversized bedrooms, a large, full bath with dual vanity, and a conveniently located laundry room. The large primary bedroom with its own full bath and walk-in closet rounds out the second floor. Downstairs, the fully finished (daylight!!) basement is complete with a family room, oversized bedroom, 3/4 bathroom and storage. This home is situated on a gorgeous lot that currently backs to a field and pond. Minutes to both Ames and Ankeny and located in the Ballard School District, this home truly has it all. Schedule your private showing today!
Contact an agent
Home facts
- Year built:2022
- Listing ID #:727911
- Added:69 day(s) ago
- Updated:December 11, 2025 at 04:26 PM
Rooms and interior
- Bedrooms:4
- Total bathrooms:4
- Full bathrooms:2
- Half bathrooms:1
- Living area:1,680 sq. ft.
Heating and cooling
- Cooling:Central Air
- Heating:Forced Air, Gas, Natural Gas
Structure and exterior
- Roof:Asphalt, Shingle
- Year built:2022
- Building area:1,680 sq. ft.
- Lot area:0.21 Acres
Utilities
- Water:Public
- Sewer:Public Sewer
Finances and disclosures
- Price:$399,900
- Price per sq. ft.:$238.04
- Tax amount:$6,702
New listings near 502 Prairie View Drive
- New
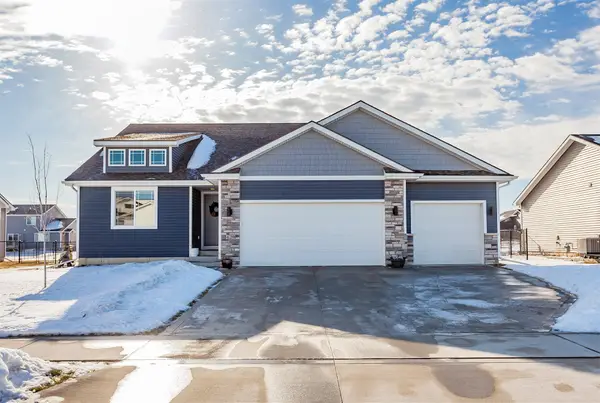 $435,000Active4 beds 3 baths1,414 sq. ft.
$435,000Active4 beds 3 baths1,414 sq. ft.429 Wicker Drive, Huxley, IA 50124
MLS# 731829Listed by: CENTURY 21 SIGNATURE - New
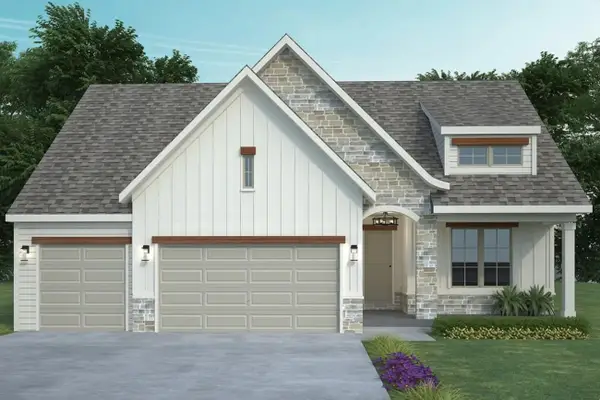 $539,900Active5 beds 3 baths1,534 sq. ft.
$539,900Active5 beds 3 baths1,534 sq. ft.427 Walnut Drive, Huxley, IA 50124
MLS# 731718Listed by: CENTURY 21 SIGNATURE - New
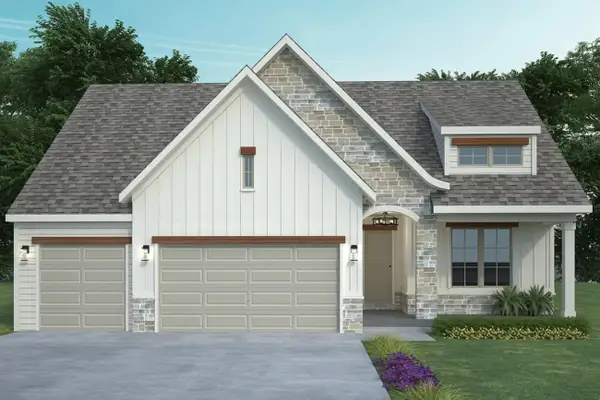 $524,900Active4 beds 3 baths1,509 sq. ft.
$524,900Active4 beds 3 baths1,509 sq. ft.418 Westwood Drive, Huxley, IA 50124
MLS# 731758Listed by: CENTURY 21 SIGNATURE - New
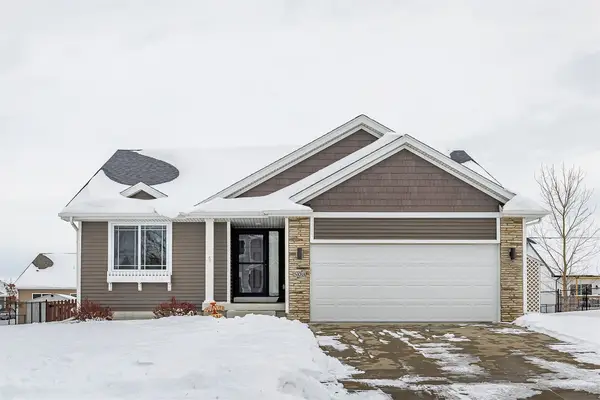 $360,000Active4 beds 3 baths1,395 sq. ft.
$360,000Active4 beds 3 baths1,395 sq. ft.508 Meadow Brook Place, Huxley, IA 50124
MLS# 731510Listed by: CENTURY 21 SIGNATURE  $265,000Pending3 beds 3 baths1,209 sq. ft.
$265,000Pending3 beds 3 baths1,209 sq. ft.107 Centennial Drive, Huxley, IA 50124
MLS# 730714Listed by: CENTURY 21 SIGNATURE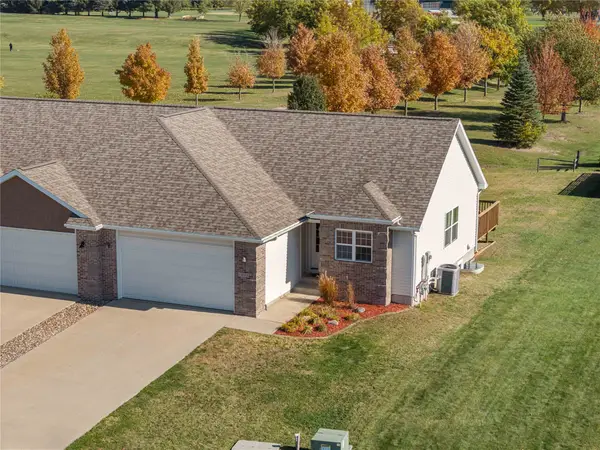 $270,000Active3 beds 2 baths949 sq. ft.
$270,000Active3 beds 2 baths949 sq. ft.1002 Northpark Boulevard, Huxley, IA 50124
MLS# 729915Listed by: RE/MAX PRECISION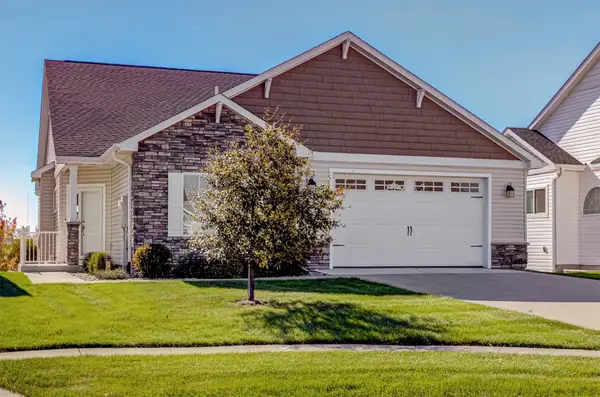 $429,900Pending3 beds 3 baths1,633 sq. ft.
$429,900Pending3 beds 3 baths1,633 sq. ft.481 Bella Vista Court, Huxley, IA 50124
MLS# 728862Listed by: CENTURY 21 SIGNATURE- Open Sun, 1 to 3pm
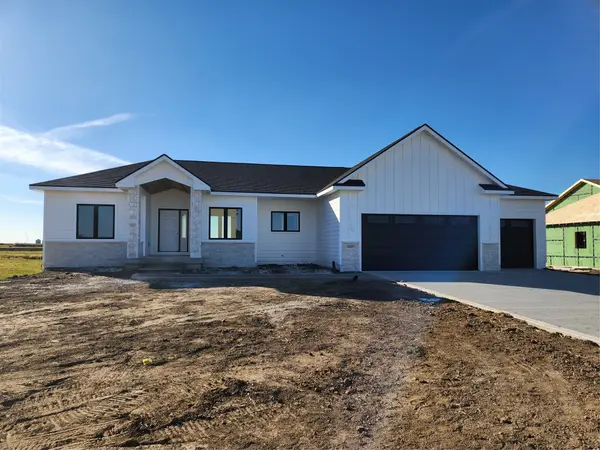 $750,000Active5 beds 3 baths1,931 sq. ft.
$750,000Active5 beds 3 baths1,931 sq. ft.1113 Willow Drive, Huxley, IA 50124
MLS# 728726Listed by: RE/MAX PRECISION 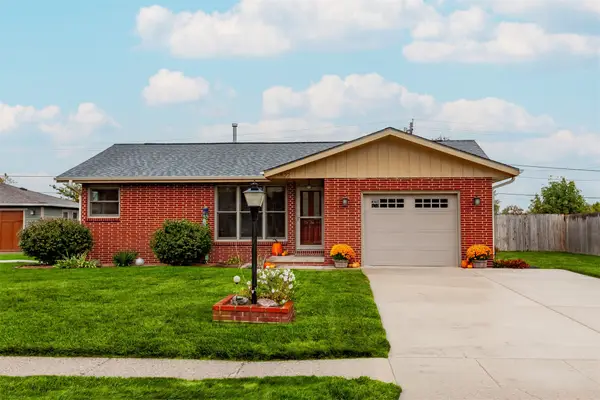 $269,900Pending3 beds 2 baths1,172 sq. ft.
$269,900Pending3 beds 2 baths1,172 sq. ft.522 Preston Drive, Huxley, IA 50124
MLS# 728428Listed by: CENTURY 21 SIGNATURE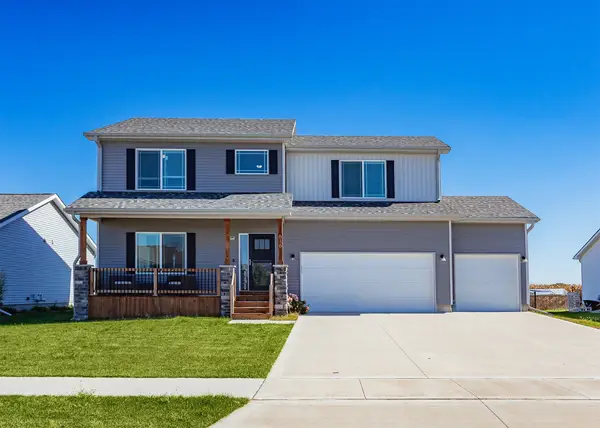 $415,000Active5 beds 4 baths1,750 sq. ft.
$415,000Active5 beds 4 baths1,750 sq. ft.616 Prairie View Drive, Huxley, IA 50124
MLS# 728240Listed by: RE/MAX CONCEPTS
