513 Walnut Drive, Huxley, IA 50124
Local realty services provided by:Better Homes and Gardens Real Estate Innovations
513 Walnut Drive,Huxley, IA 50124
$399,900
- 4 Beds
- 3 Baths
- 1,455 sq. ft.
- Single family
- Pending
Listed by: kevin patterson
Office: agency iowa
MLS#:719092
Source:IA_DMAAR
Price summary
- Price:$399,900
- Price per sq. ft.:$274.85
About this home
Nestled in a desirable neighborhood on a quiet street, this stunning ranch home boasts 4 bedrooms and 3 bathrooms, offering the perfect blend of comfort and convenience. Step inside and be greeted by an open-concept layout featuring durable and stylish LVP flooring throughout the main level. The spacious kitchen is a chef's dream, showcasing gorgeous granite countertops, a convenient breakfast bar, and a large pantry for all your culinary needs. Enjoy the ease of a main-level laundry and mudroom, easily accessible from the garage. Retreat to the master suite, offering ample space to unwind. Plus, the finished basement expands your living space, and the hardy board siding ensures lasting beauty and durability. Outside, a large backyard awaits, perfect for entertaining and creating lasting memories. Don't miss out on this incredible opportunity in Huxley!
Contact an agent
Home facts
- Year built:2023
- Listing ID #:719092
- Added:160 day(s) ago
- Updated:November 11, 2025 at 08:51 AM
Rooms and interior
- Bedrooms:4
- Total bathrooms:3
- Full bathrooms:1
- Half bathrooms:1
- Living area:1,455 sq. ft.
Heating and cooling
- Cooling:Central Air
- Heating:Forced Air, Gas, Natural Gas
Structure and exterior
- Roof:Asphalt, Shingle
- Year built:2023
- Building area:1,455 sq. ft.
- Lot area:0.31 Acres
Utilities
- Water:Public
- Sewer:Public Sewer
Finances and disclosures
- Price:$399,900
- Price per sq. ft.:$274.85
- Tax amount:$6 (2023)
New listings near 513 Walnut Drive
- New
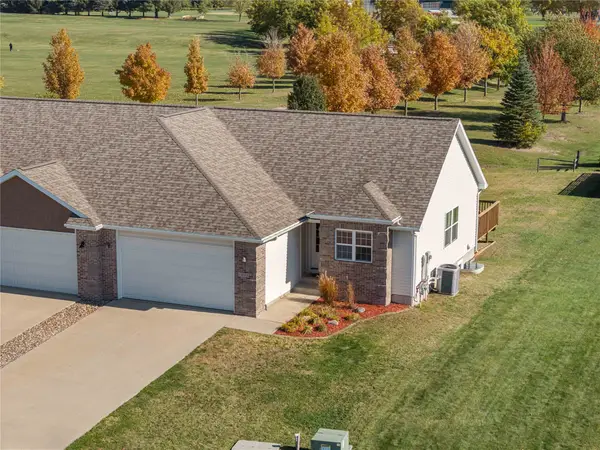 $275,000Active3 beds 2 baths949 sq. ft.
$275,000Active3 beds 2 baths949 sq. ft.1002 Northpark Boulevard, Huxley, IA 50124
MLS# 729915Listed by: RE/MAX PRECISION  $670,000Pending4 beds 3 baths1,630 sq. ft.
$670,000Pending4 beds 3 baths1,630 sq. ft.1108 Northview Lane, Huxley, IA 50124
MLS# 729766Listed by: CENTURY 21 SIGNATURE- Open Sat, 10am to 12pmNew
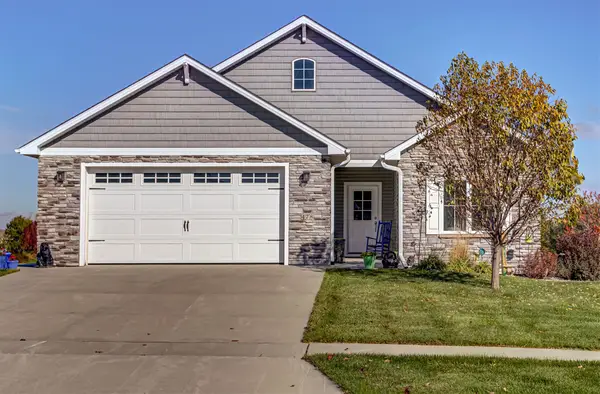 $525,000Active3 beds 4 baths1,993 sq. ft.
$525,000Active3 beds 4 baths1,993 sq. ft.478 Bella Vista Court, Huxley, IA 50124
MLS# 729508Listed by: CENTURY 21 SIGNATURE REAL ESTA 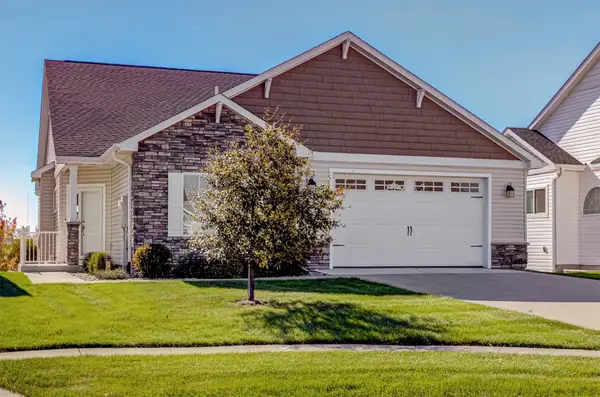 $429,900Active3 beds 3 baths1,633 sq. ft.
$429,900Active3 beds 3 baths1,633 sq. ft.481 Bella Vista Court, Huxley, IA 50124
MLS# 728862Listed by: CENTURY 21 SIGNATURE- Open Sun, 1 to 3pm
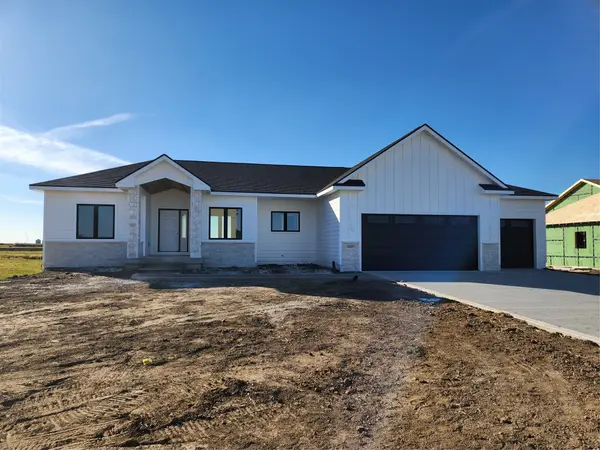 $750,000Active5 beds 3 baths1,931 sq. ft.
$750,000Active5 beds 3 baths1,931 sq. ft.1113 Willow Drive, Huxley, IA 50124
MLS# 728726Listed by: RE/MAX PRECISION 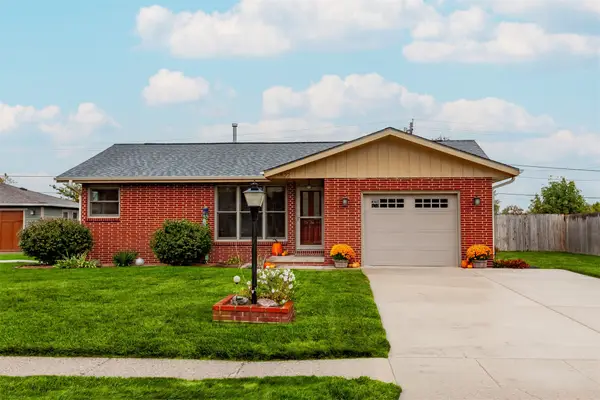 $269,900Active3 beds 2 baths1,172 sq. ft.
$269,900Active3 beds 2 baths1,172 sq. ft.522 Preston Drive, Huxley, IA 50124
MLS# 728428Listed by: CENTURY 21 SIGNATURE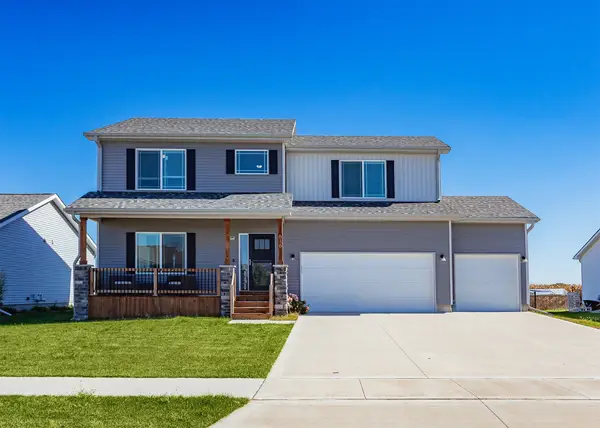 $415,000Active5 beds 4 baths1,750 sq. ft.
$415,000Active5 beds 4 baths1,750 sq. ft.616 Prairie View Drive, Huxley, IA 50124
MLS# 728240Listed by: RE/MAX CONCEPTS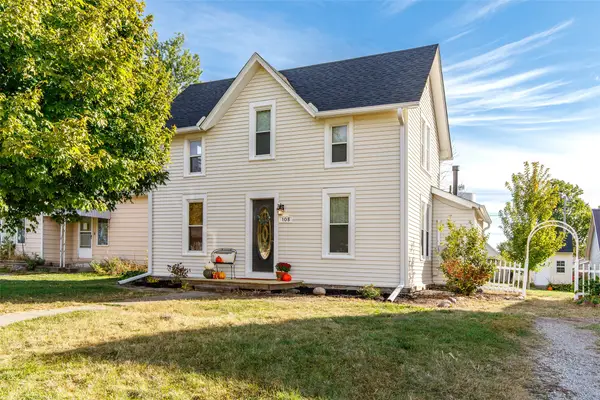 $235,000Active3 beds 1 baths1,091 sq. ft.
$235,000Active3 beds 1 baths1,091 sq. ft.108 S 4th Avenue, Huxley, IA 50124
MLS# 728148Listed by: FRIEDRICH IOWA REALTY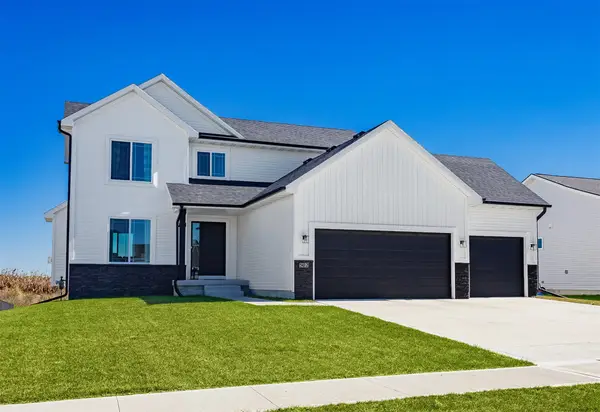 $404,900Active4 beds 4 baths1,680 sq. ft.
$404,900Active4 beds 4 baths1,680 sq. ft.502 Prairie View Drive, Huxley, IA 50124
MLS# 727911Listed by: LPT REALTY, LLC $285,000Active2.18 Acres
$285,000Active2.18 Acres103 Anthem Drive, Huxley, IA 50124
MLS# 711511Listed by: RE/MAX CONCEPTS
