14715 Harrison Street, Indianola, IA 50125
Local realty services provided by:Better Homes and Gardens Real Estate Innovations
14715 Harrison Street,Indianola, IA 50125
$269,000
- 3 Beds
- 2 Baths
- 1,618 sq. ft.
- Single family
- Pending
Listed by: arvin van waardhuizen
Office: iowa realty knoxville
MLS#:722625
Source:IA_DMAAR
Price summary
- Price:$269,000
- Price per sq. ft.:$166.25
About this home
This 1,618 SF country-style home is tucked away on a two-acre property. Nestled among a serene, wooded area, this home features 3 bedrooms, 2 bathrooms, and a 4th non-conforming bedroom in the basement. The open living and dining area featuring hard wood floors and a cozy wood stove for chilly evenings. The spacious southern facing porch/deck is great for enjoying the summer evenings. The kitchen features laminate flooring, a refrigerator, stove, dishwasher and microwave. Retreat upstairs to the wood cabin style ambiance of the two bedrooms. The upstairs bathroom features a stand-alone sink and tub. The basement includes a storm/fruit cellar and lots of storage space. The walkout patio area is perfect for enjoying the peaceful surroundings. The home has vinyl siding, hardwood floors, unique wood paneling, central air and newer windows throughout. The 32’X26” detached, three-car garage with shelving, provides plenty of storage. Outside you will find a large dog run, a covered animal shed or woodshed, a small greenhouse, perfect for the hobby farmer or animal lover. While the home could use some TLC and updates, it is full of potential and ready for your personal touch. All information has been obtained from the owner and public records.
Contact an agent
Home facts
- Year built:1911
- Listing ID #:722625
- Added:119 day(s) ago
- Updated:November 15, 2025 at 09:06 AM
Rooms and interior
- Bedrooms:3
- Total bathrooms:2
- Full bathrooms:2
- Living area:1,618 sq. ft.
Heating and cooling
- Cooling:Central Air
- Heating:Forced Air, Gas, Propane
Structure and exterior
- Roof:Asphalt, Shingle
- Year built:1911
- Building area:1,618 sq. ft.
- Lot area:2 Acres
Utilities
- Water:Rural
- Sewer:Septic Tank
Finances and disclosures
- Price:$269,000
- Price per sq. ft.:$166.25
- Tax amount:$3,028
New listings near 14715 Harrison Street
- New
 $125,000Active2 beds 1 baths816 sq. ft.
$125,000Active2 beds 1 baths816 sq. ft.903 S 1st Street, Indianola, IA 50125
MLS# 730492Listed by: IOWA REALTY INDIANOLA - New
 $239,900Active4 beds 2 baths2,019 sq. ft.
$239,900Active4 beds 2 baths2,019 sq. ft.900 E Salem Avenue, Indianola, IA 50125
MLS# 730432Listed by: CENTURY 21 SIGNATURE - New
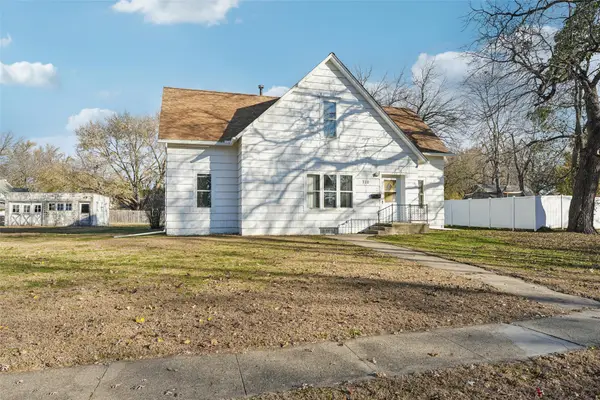 $180,000Active3 beds 1 baths1,589 sq. ft.
$180,000Active3 beds 1 baths1,589 sq. ft.710 E Salem Avenue, Indianola, IA 50125
MLS# 730321Listed by: IOWA REALTY INDIANOLA - New
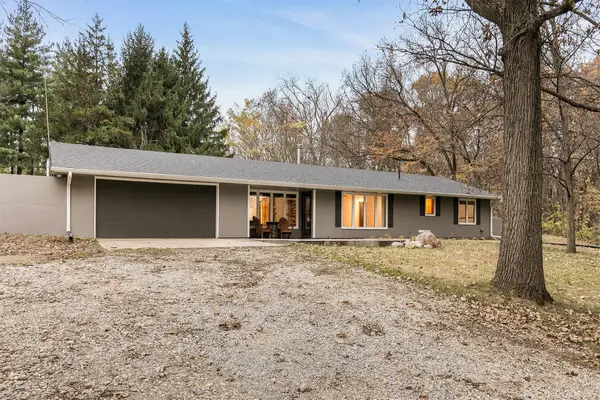 $390,000Active3 beds 2 baths1,526 sq. ft.
$390,000Active3 beds 2 baths1,526 sq. ft.12776 150th Avenue, Indianola, IA 50125
MLS# 730175Listed by: PEOPLES COMPANY - New
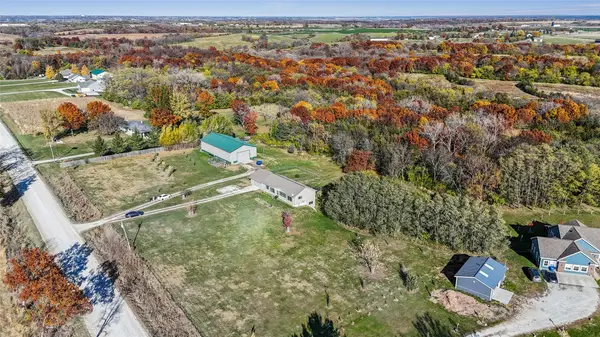 $750,000Active4 beds 2 baths1,646 sq. ft.
$750,000Active4 beds 2 baths1,646 sq. ft.16771 118th Avenue, Indianola, IA 50125
MLS# 730127Listed by: RE/MAX REVOLUTION - New
 $199,000Active10 Acres
$199,000Active10 Acres0 Nevada Street, Indianola, IA 50125
MLS# 730058Listed by: PEOPLES COMPANY - New
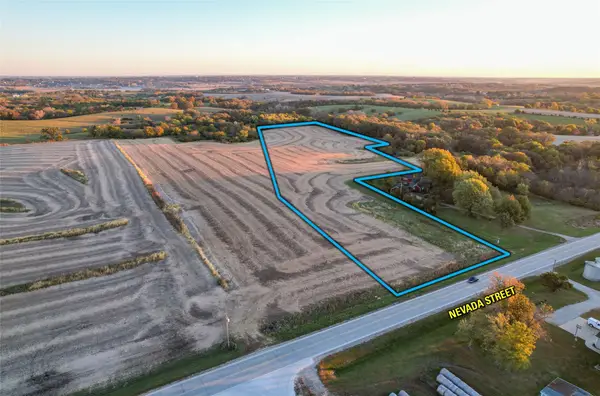 $199,000Active10 Acres
$199,000Active10 Acres01 Nevada Street, Indianola, IA 50125
MLS# 730062Listed by: PEOPLES COMPANY - New
 $500,000Active20 Acres
$500,000Active20 Acres14425 85th Avenue, Indianola, IA 50125
MLS# 730048Listed by: RE/MAX CONCEPTS 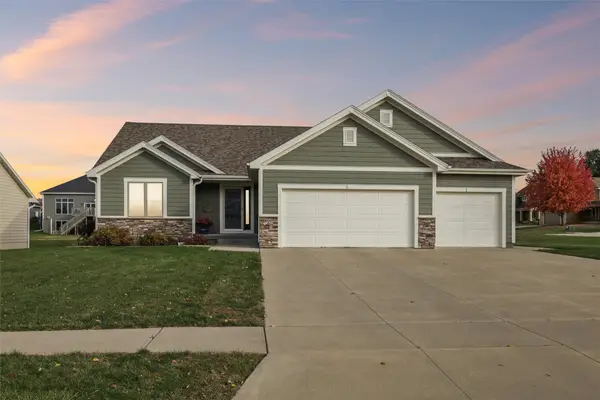 $449,500Pending4 beds 3 baths1,614 sq. ft.
$449,500Pending4 beds 3 baths1,614 sq. ft.800 N W Street, Indianola, IA 50125
MLS# 730030Listed by: IOWA REALTY INDIANOLA- New
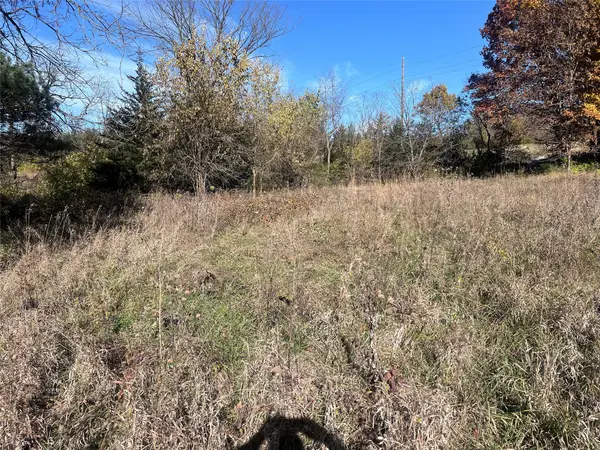 $250,000Active20 Acres
$250,000Active20 Acres18806 R-57 Highway, Indianola, IA 50125
MLS# 729969Listed by: DEVELOPERS REALTY GROUP LLC
