1709 W 5th Avenue, Indianola, IA 50125
Local realty services provided by:Better Homes and Gardens Real Estate Innovations
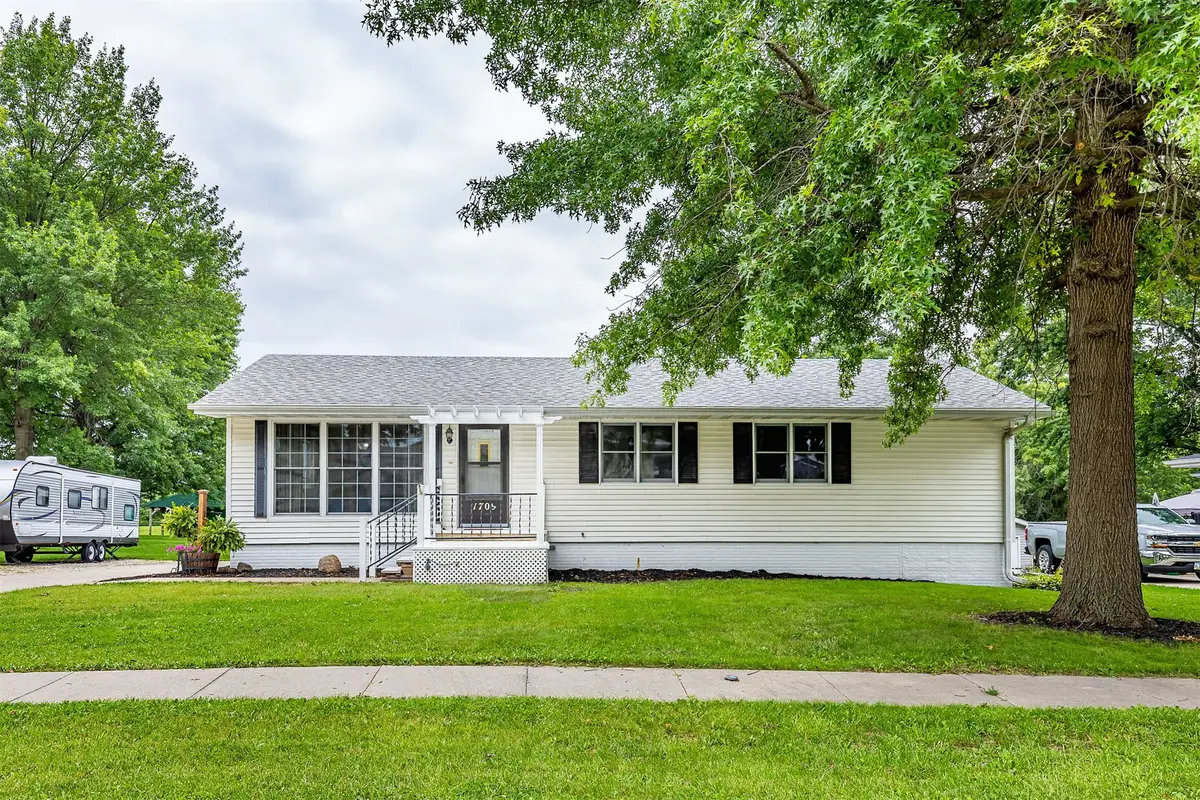
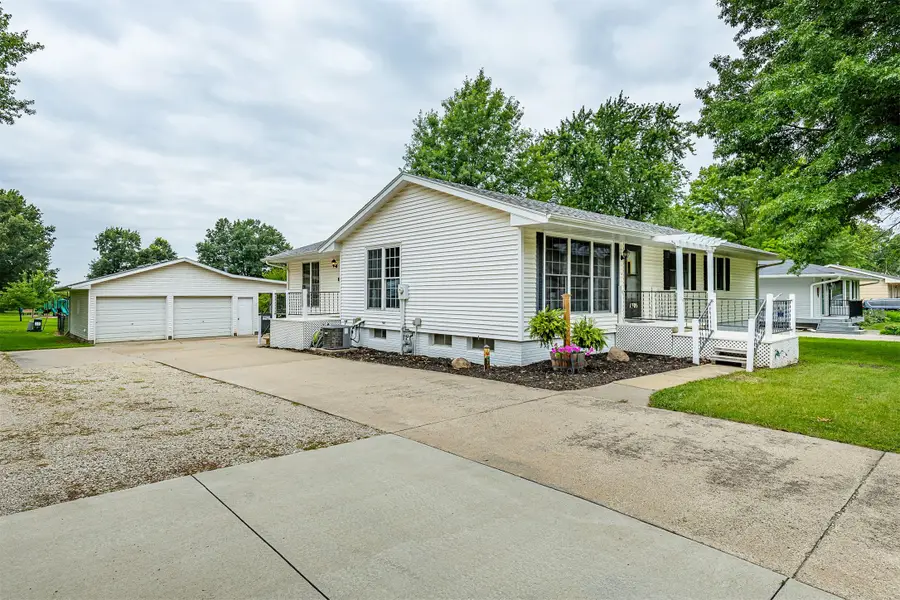
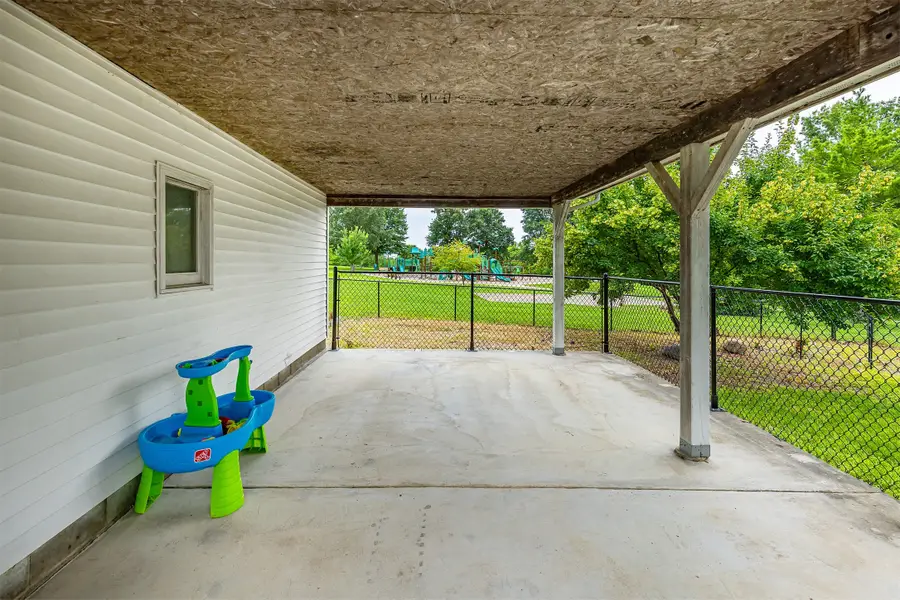
1709 W 5th Avenue,Indianola, IA 50125
$279,900
- 3 Beds
- 3 Baths
- 1,596 sq. ft.
- Single family
- Pending
Listed by:jodi broadbent
Office:realty one group impact
MLS#:722720
Source:IA_DMAAR
Price summary
- Price:$279,900
- Price per sq. ft.:$175.38
About this home
Spacious ranch home with a great layout and direct access to McCord Park! This 3-bed, 2-bath home offers a very functional floor plan. A large addition off the kitchen creates a generous great room, while the front room provides extra space for a sitting area, home office, or flex use. Just off the eat-in dining area, a 3-season porch offers extra space with access to an outdoor deck. The primary bedroom includes an en-suite bath with double sinks, a jetted tub, and a walk-in closet. The unfinished walkout basement includes laundry, an extra room currently used as a workout space, and a separate storage area accessible from outside. A tuck-under garage with overhead door is accessible from the backyard - ideal for storage or a workshop. The backyard is fully fenced and a detached 2-car garage with carport offers additional parking and storage. Updates include a new roof in 2018 and furnace in 2020. All appliances stay.
Contact an agent
Home facts
- Year built:1971
- Listing Id #:722720
- Added:24 day(s) ago
- Updated:August 06, 2025 at 07:25 AM
Rooms and interior
- Bedrooms:3
- Total bathrooms:3
- Full bathrooms:2
- Living area:1,596 sq. ft.
Heating and cooling
- Cooling:Central Air
- Heating:Natural Gas
Structure and exterior
- Roof:Asphalt, Shingle
- Year built:1971
- Building area:1,596 sq. ft.
- Lot area:0.26 Acres
Utilities
- Water:Public
- Sewer:Public Sewer
Finances and disclosures
- Price:$279,900
- Price per sq. ft.:$175.38
- Tax amount:$4,581
New listings near 1709 W 5th Avenue
- New
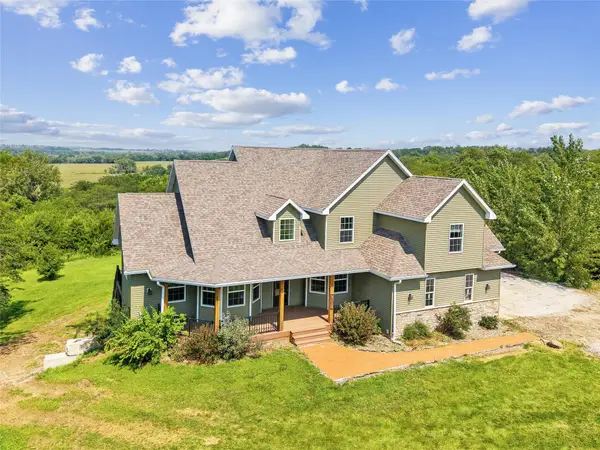 $950,000Active5 beds 5 baths2,922 sq. ft.
$950,000Active5 beds 5 baths2,922 sq. ft.7501 Onyx Trail, Indianola, IA 50125
MLS# 724212Listed by: LPT REALTY, LLC - New
 $195,900Active1 beds 2 baths840 sq. ft.
$195,900Active1 beds 2 baths840 sq. ft.810 W 1st Avenue, Indianola, IA 50125
MLS# 724216Listed by: RE/MAX CONCEPTS - New
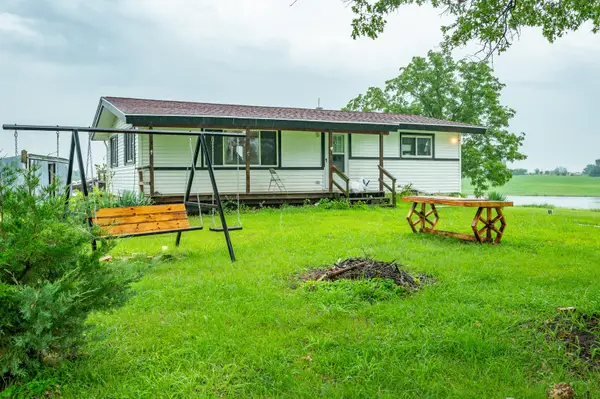 $285,000Active2 beds 2 baths960 sq. ft.
$285,000Active2 beds 2 baths960 sq. ft.19447 Highway 69 Highway, Indianola, IA 50125
MLS# 724158Listed by: RE/MAX CONCEPTS 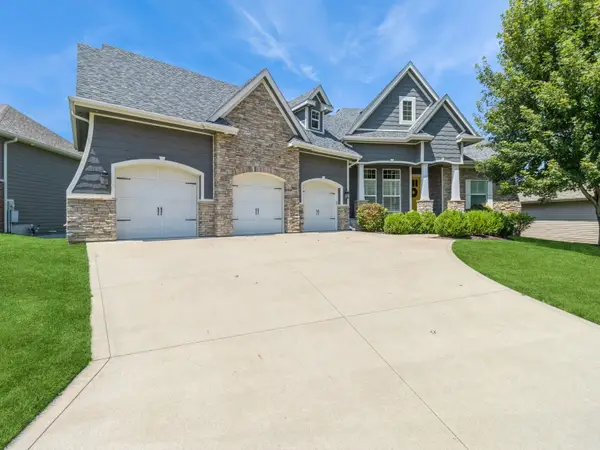 $650,000Pending5 beds 4 baths2,350 sq. ft.
$650,000Pending5 beds 4 baths2,350 sq. ft.1601 Fairway Drive, Indianola, IA 50125
MLS# 724109Listed by: IOWA REALTY INDIANOLA- New
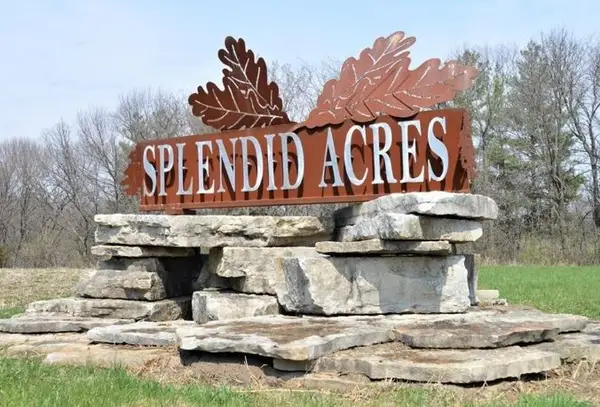 $115,000Active2.08 Acres
$115,000Active2.08 Acres0000 Quincy Trail, Indianola, IA 50125
MLS# 724091Listed by: DEVELOPERS REALTY GROUP LLC - New
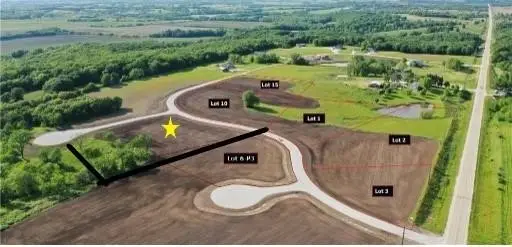 $110,000Active2.35 Acres
$110,000Active2.35 AcresLot 1 Quincy Trail, Indianola, IA 50125
MLS# 724089Listed by: DEVELOPERS REALTY GROUP LLC - New
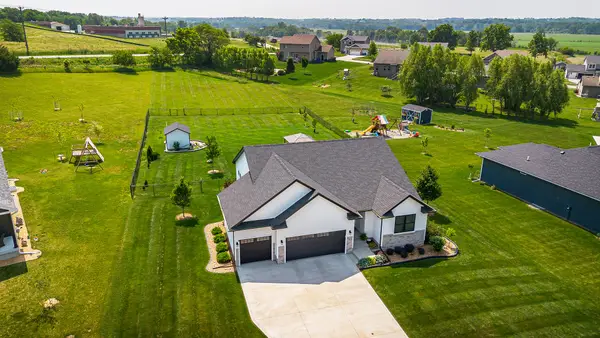 $539,500Active4 beds 3 baths1,580 sq. ft.
$539,500Active4 beds 3 baths1,580 sq. ft.1304 S L Court, Indianola, IA 50125
MLS# 724004Listed by: CENTURY 21 SIGNATURE 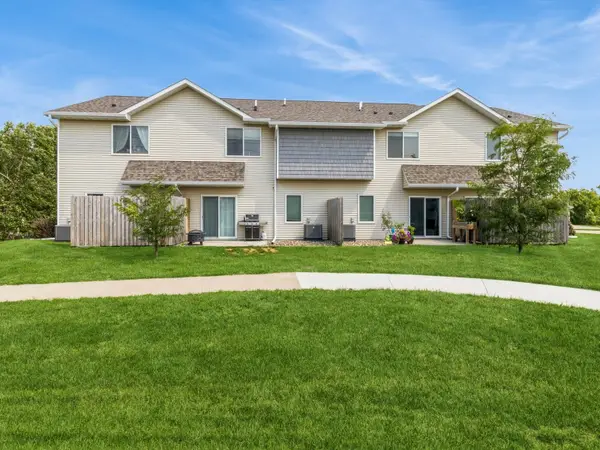 $250,000Pending3 beds 3 baths1,548 sq. ft.
$250,000Pending3 beds 3 baths1,548 sq. ft.905 Summerset Place, Indianola, IA 50125
MLS# 723997Listed by: IOWA REALTY INDIANOLA $595,900Pending4 beds 3 baths1,675 sq. ft.
$595,900Pending4 beds 3 baths1,675 sq. ft.2316 N 8th Street, Indianola, IA 50125
MLS# 723992Listed by: ZEALTY HOME ADVISORS- New
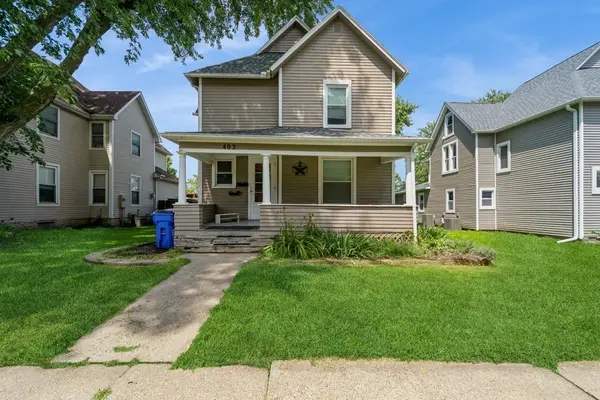 $210,000Active4 beds 2 baths2,112 sq. ft.
$210,000Active4 beds 2 baths2,112 sq. ft.402 W Ashland Avenue, Indianola, IA 50125
MLS# 723983Listed by: RE/MAX CONCEPTS
