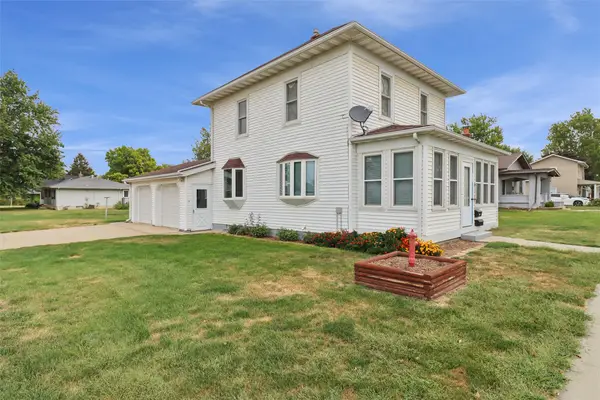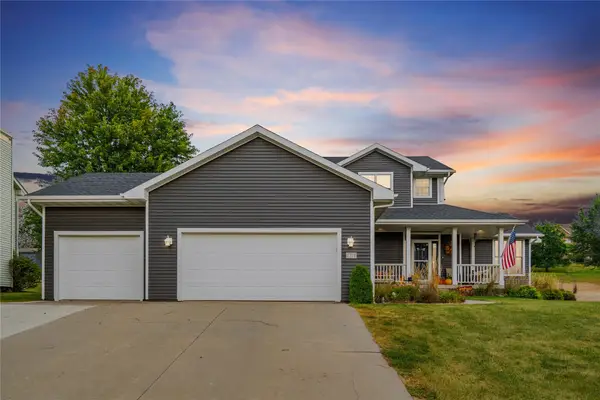2117 W 4th Avenue, Indianola, IA 50125
Local realty services provided by:Better Homes and Gardens Real Estate Innovations
2117 W 4th Avenue,Indianola, IA 50125
$265,000
- 3 Beds
- 3 Baths
- 1,440 sq. ft.
- Condominium
- Pending
Listed by:josh baker
Office:iowa realty indianola
MLS#:718903
Source:IA_DMAAR
Price summary
- Price:$265,000
- Price per sq. ft.:$184.03
- Monthly HOA dues:$200
About this home
Ranch townhome that walks out to Deer Run Golf Course with 1440 sq ft of main floor living, and 1st floor laundry. Walk through the front door to an open dining area and kitchen with plenty of cabinet space. Just down from the kitchen is an extra large family room with 9' ceilings & fireplace, and primary en suite. Off the primary bedroom you are able to take in beautiful sunsets from the sunroom-like sitting area overlooking the golf course. This brings a ton of light to the first floor. The lower level offers a open rec room that leads to covered patio, 2nd bedroom, a 3rd non-conforming bedroom, additional bathroom, and a bonus storage room - This home offers nearly 2500 sq ft of total finished living space, & newer HVAC (2024) offers peace of mind for years to come. HOA dues cover snow, lawn, exterior maintenance/insurance - saving both time and money for new owners. Schedule your showing today!
Contact an agent
Home facts
- Year built:2002
- Listing ID #:718903
- Added:120 day(s) ago
- Updated:September 11, 2025 at 07:27 AM
Rooms and interior
- Bedrooms:3
- Total bathrooms:3
- Full bathrooms:1
- Half bathrooms:1
- Living area:1,440 sq. ft.
Heating and cooling
- Cooling:Central Air
- Heating:Forced Air, Gas, Natural Gas
Structure and exterior
- Roof:Asphalt, Shingle
- Year built:2002
- Building area:1,440 sq. ft.
- Lot area:0.21 Acres
Finances and disclosures
- Price:$265,000
- Price per sq. ft.:$184.03
- Tax amount:$4,174
New listings near 2117 W 4th Avenue
- New
 $1,100,000Active4 beds 3 baths2,522 sq. ft.
$1,100,000Active4 beds 3 baths2,522 sq. ft.21255 69 Highway, Indianola, IA 50125
MLS# 726688Listed by: KILOTERRA  $212,000Pending3 beds 2 baths1,228 sq. ft.
$212,000Pending3 beds 2 baths1,228 sq. ft.400 E Ashland Avenue, Indianola, IA 50125
MLS# 726577Listed by: IOWA REALTY INDIANOLA $395,000Pending4 beds 4 baths1,832 sq. ft.
$395,000Pending4 beds 4 baths1,832 sq. ft.611 W Scenic Valley Drive, Indianola, IA 50215
MLS# 726491Listed by: CENTURY 21 SIGNATURE- New
 $148,000Active2.69 Acres
$148,000Active2.69 Acres0 Quincy Trail, Indianola, IA 50125
MLS# 726369Listed by: BOUTIQUE REAL ESTATE - New
 $369,900Active4 beds 3 baths2,346 sq. ft.
$369,900Active4 beds 3 baths2,346 sq. ft.101 Orchard Circle, Indianola, IA 50125
MLS# 726271Listed by: IOWA REALTY INDIANOLA  $159,000Pending2 beds 1 baths1,056 sq. ft.
$159,000Pending2 beds 1 baths1,056 sq. ft.1009 S G Street, Indianola, IA 50125
MLS# 726177Listed by: REALTY ONE GROUP IMPACT Listed by BHGRE$170,000Active5.74 Acres
Listed by BHGRE$170,000Active5.74 Acres550 S K Street, Indianola, IA 50125
MLS# 726166Listed by: BH&G REAL ESTATE INNOVATIONS- Open Sun, 12 to 2pm
 $334,500Active3 beds 3 baths1,876 sq. ft.
$334,500Active3 beds 3 baths1,876 sq. ft.1312 Country Club Road, Indianola, IA 50125
MLS# 726205Listed by: CENTURY 21 SIGNATURE - Open Sun, 1 to 3pm
 $217,500Active3 beds 2 baths960 sq. ft.
$217,500Active3 beds 2 baths960 sq. ft.810 N 8th Street, Indianola, IA 50125
MLS# 726116Listed by: CENTURY 21 SIGNATURE  $215,000Active3 beds 1 baths1,200 sq. ft.
$215,000Active3 beds 1 baths1,200 sq. ft.506 W Lincoln Avenue, Indianola, IA 50125
MLS# 726107Listed by: IOWA REALTY INDIANOLA
