611 W Scenic Valley Drive, Indianola, IA 50125
Local realty services provided by:Better Homes and Gardens Real Estate Innovations
Listed by: gina swanson
Office: century 21 signature
MLS#:726491
Source:IA_DMAAR
Price summary
- Price:$395,000
- Price per sq. ft.:$215.61
About this home
Welcome home to this 4 bedroom 1.5 story built by Downing Construction with nearly 2,500 sq ft of finish, perfectly situated across from Indianola Country Club on almost a half-acre lot. Step inside the soaring entry filled with natural light and notice the hardwood floors, 9 ft ceilings, and Pella windows throughout. The main level offers a living room with a gas fireplace framed by custom built-in bookshelves. The kitchen showcases an abundance of maple cabinetry, slide-out pantry drawers, and a dining area that opens to the patio. The spacious primary ensuite is also on the main level and includes a large walk-in closet, comfort-height vanity, and walk-in shower. Upstairs, two bedrooms share a full bath and a cozy loft overlooking the foyer. The finished lower level adds another family room, bedroom, and full bath, plus ample storage space. Outside, enjoy the quiet dead-end street, new roof and siding, and an oversized 3-car garage with 816 sq ft and space for a golf cart to head straight across the street to the course. Surrounded by beautiful custom homes, this Northside neighborhood is both peaceful and welcoming. Offering timeless craftsmanship paired with thoughtful updates, this home is truly move-in ready.
Contact an agent
Home facts
- Year built:2003
- Listing ID #:726491
- Added:53 day(s) ago
- Updated:November 11, 2025 at 08:51 AM
Rooms and interior
- Bedrooms:4
- Total bathrooms:4
- Full bathrooms:1
- Half bathrooms:1
- Living area:1,832 sq. ft.
Heating and cooling
- Cooling:Central Air
- Heating:Forced Air, Gas, Natural Gas
Structure and exterior
- Roof:Asphalt, Shingle
- Year built:2003
- Building area:1,832 sq. ft.
- Lot area:0.46 Acres
Utilities
- Water:Public
- Sewer:Public Sewer
Finances and disclosures
- Price:$395,000
- Price per sq. ft.:$215.61
- Tax amount:$6,764
New listings near 611 W Scenic Valley Drive
- New
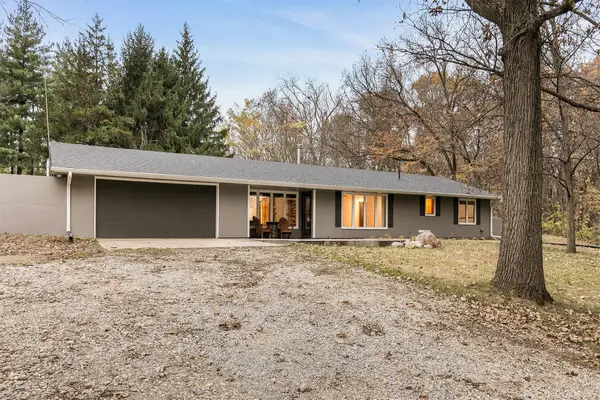 $390,000Active3 beds 2 baths1,526 sq. ft.
$390,000Active3 beds 2 baths1,526 sq. ft.12776 150th Avenue, Indianola, IA 50125
MLS# 730175Listed by: PEOPLES COMPANY - New
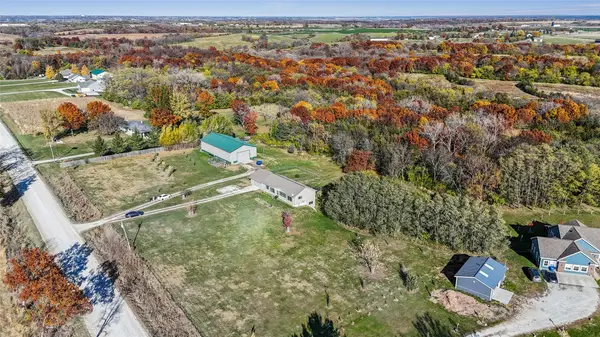 $750,000Active4 beds 2 baths1,646 sq. ft.
$750,000Active4 beds 2 baths1,646 sq. ft.16771 118th Avenue, Indianola, IA 50125
MLS# 730127Listed by: RE/MAX REVOLUTION - New
 $199,000Active10 Acres
$199,000Active10 Acres0 Nevada Street, Indianola, IA 50125
MLS# 730058Listed by: PEOPLES COMPANY - New
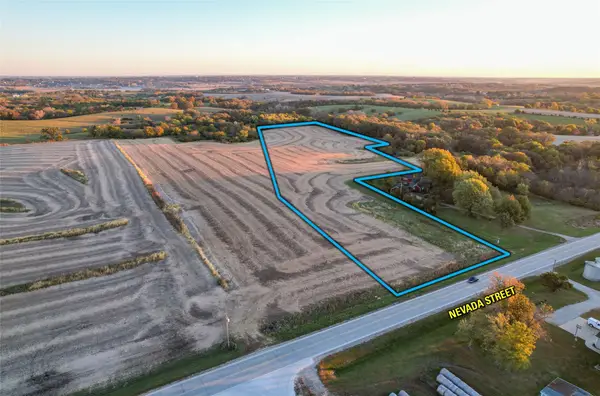 $199,000Active10 Acres
$199,000Active10 Acres01 Nevada Street, Indianola, IA 50125
MLS# 730062Listed by: PEOPLES COMPANY - New
 $500,000Active20 Acres
$500,000Active20 Acres14425 85th Avenue, Indianola, IA 50125
MLS# 730048Listed by: RE/MAX CONCEPTS 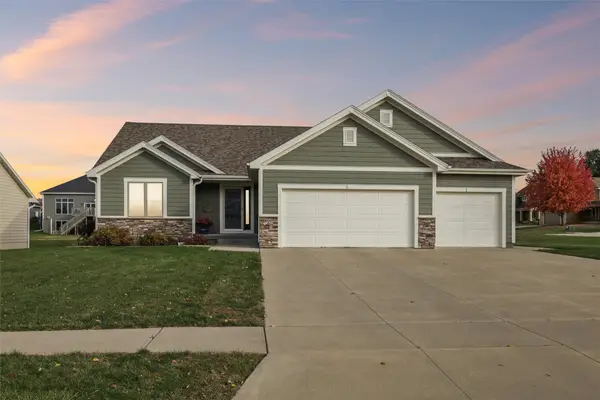 $449,500Pending4 beds 3 baths1,614 sq. ft.
$449,500Pending4 beds 3 baths1,614 sq. ft.800 N W Street, Indianola, IA 50125
MLS# 730030Listed by: IOWA REALTY INDIANOLA- New
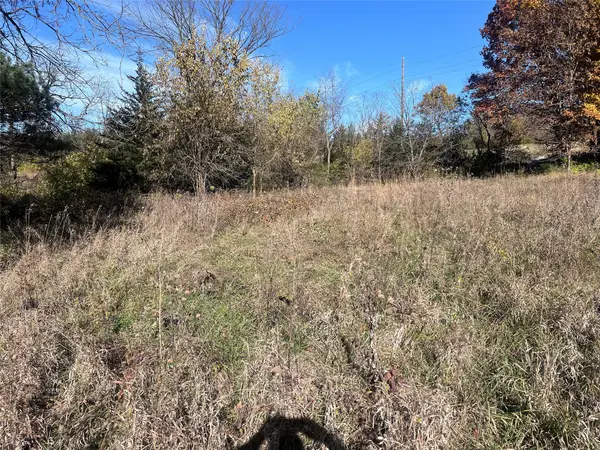 $250,000Active20 Acres
$250,000Active20 Acres18806 R-57 Highway, Indianola, IA 50125
MLS# 729969Listed by: DEVELOPERS REALTY GROUP LLC - New
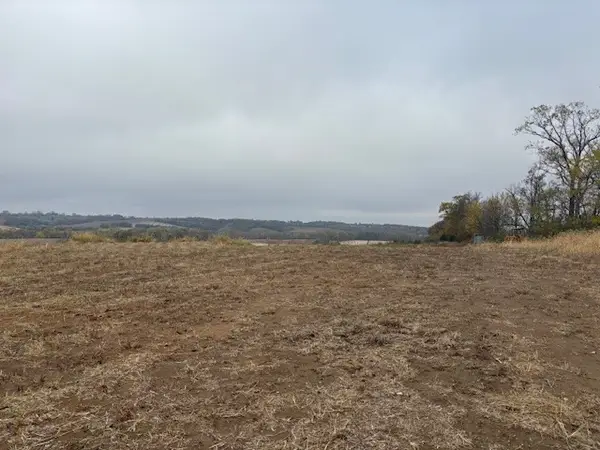 $165,000Active14.18 Acres
$165,000Active14.18 Acres10235 Roosevelt Street, Indianola, IA 50125
MLS# 729919Listed by: RE/MAX PRECISION - New
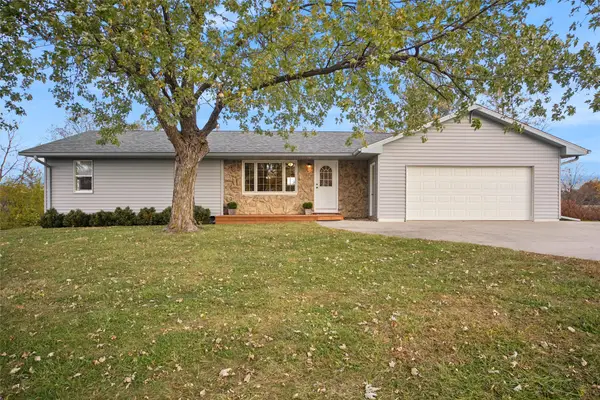 $599,900Active4 beds 3 baths1,392 sq. ft.
$599,900Active4 beds 3 baths1,392 sq. ft.12825 Nevada Street, Indianola, IA 50125
MLS# 729843Listed by: IOWA REALTY INDIANOLA 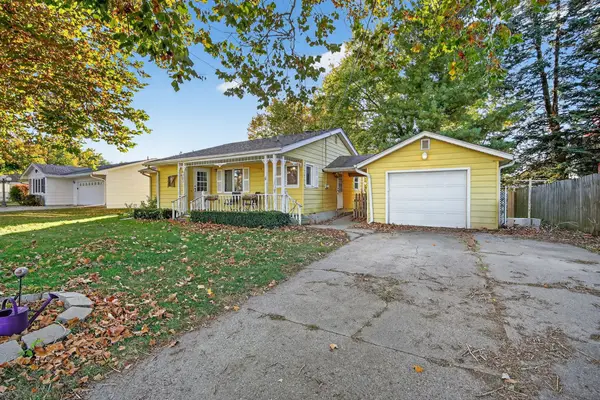 $165,000Pending3 beds 3 baths1,132 sq. ft.
$165,000Pending3 beds 3 baths1,132 sq. ft.307 N F Street, Indianola, IA 50125
MLS# 729802Listed by: RE/MAX PRECISION
