403 N 12th Street, Indianola, IA 50125
Local realty services provided by:Better Homes and Gardens Real Estate Innovations
403 N 12th Street,Indianola, IA 50125
$295,000
- 3 Beds
- 2 Baths
- 1,144 sq. ft.
- Single family
- Pending
Listed by: tyler springer, andrew springer
Office: re/max precision
MLS#:726967
Source:IA_DMAAR
Price summary
- Price:$295,000
- Price per sq. ft.:$257.87
About this home
This well-maintained ranch home has several unique and valuable features that set it apart from everything else on the market in Indianola. The main level has 3 bedrooms, 1.5 bathrooms, and 1,100+ finished sq feet. The lower level is a walkout and has 800 finished sq feet. Out back, there is a beautifully done, large composite deck that makes for a great space to entertain or relax. The backyard is fully fenced, with well-kept landscaping that features only perennial plants. The home backs to a city owned park, allowing for privacy AND additional green space. The detached garage is over 600 sq feet and heated. But the thing that really separates this home from the rest? The workshop that is located underneath the garage. For years this space was used as a woodworking and stain glass shop, but the possible uses for this space are endless... Man-cave? She-shed? Music studio? Extra Storage? There is a lot to love about this home! All information obtained from Seller and public records.
Contact an agent
Home facts
- Year built:1972
- Listing ID #:726967
- Added:46 day(s) ago
- Updated:November 11, 2025 at 08:51 AM
Rooms and interior
- Bedrooms:3
- Total bathrooms:2
- Full bathrooms:1
- Half bathrooms:1
- Living area:1,144 sq. ft.
Heating and cooling
- Cooling:Central Air
- Heating:Forced Air, Gas, Natural Gas
Structure and exterior
- Roof:Asphalt, Shingle
- Year built:1972
- Building area:1,144 sq. ft.
- Lot area:0.23 Acres
Utilities
- Water:Public
- Sewer:Public Sewer
Finances and disclosures
- Price:$295,000
- Price per sq. ft.:$257.87
- Tax amount:$3,552
New listings near 403 N 12th Street
- New
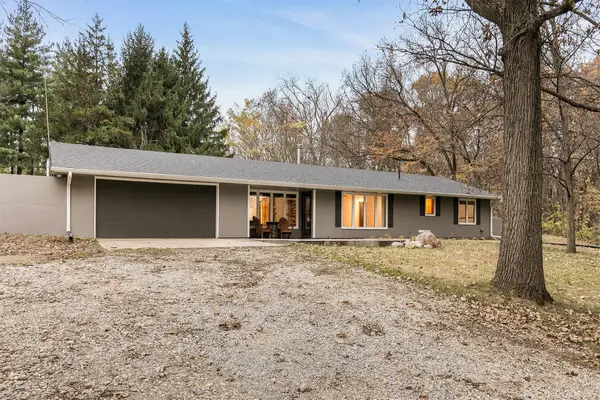 $390,000Active3 beds 2 baths1,526 sq. ft.
$390,000Active3 beds 2 baths1,526 sq. ft.12776 150th Avenue, Indianola, IA 50125
MLS# 730175Listed by: PEOPLES COMPANY - New
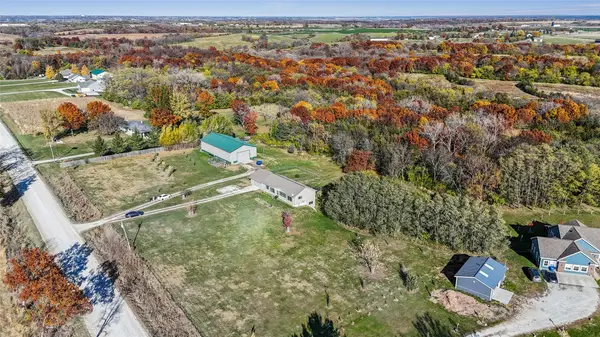 $750,000Active4 beds 2 baths1,646 sq. ft.
$750,000Active4 beds 2 baths1,646 sq. ft.16771 118th Avenue, Indianola, IA 50125
MLS# 730127Listed by: RE/MAX REVOLUTION - New
 $199,000Active10 Acres
$199,000Active10 Acres0 Nevada Street, Indianola, IA 50125
MLS# 730058Listed by: PEOPLES COMPANY - New
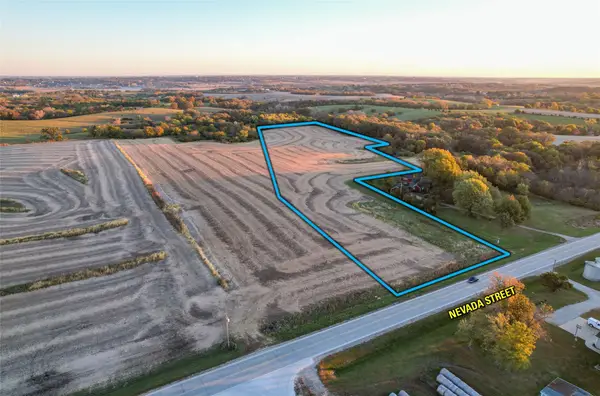 $199,000Active10 Acres
$199,000Active10 Acres01 Nevada Street, Indianola, IA 50125
MLS# 730062Listed by: PEOPLES COMPANY - New
 $500,000Active20 Acres
$500,000Active20 Acres14425 85th Avenue, Indianola, IA 50125
MLS# 730048Listed by: RE/MAX CONCEPTS 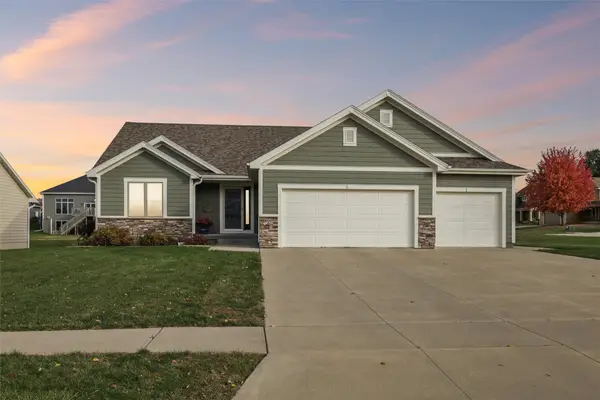 $449,500Pending4 beds 3 baths1,614 sq. ft.
$449,500Pending4 beds 3 baths1,614 sq. ft.800 N W Street, Indianola, IA 50125
MLS# 730030Listed by: IOWA REALTY INDIANOLA- New
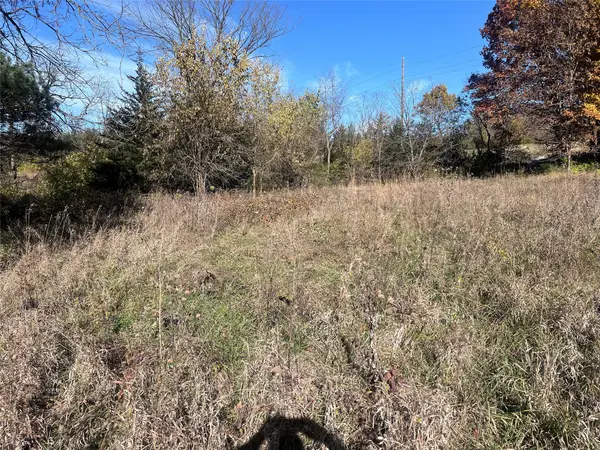 $250,000Active20 Acres
$250,000Active20 Acres18806 R-57 Highway, Indianola, IA 50125
MLS# 729969Listed by: DEVELOPERS REALTY GROUP LLC - New
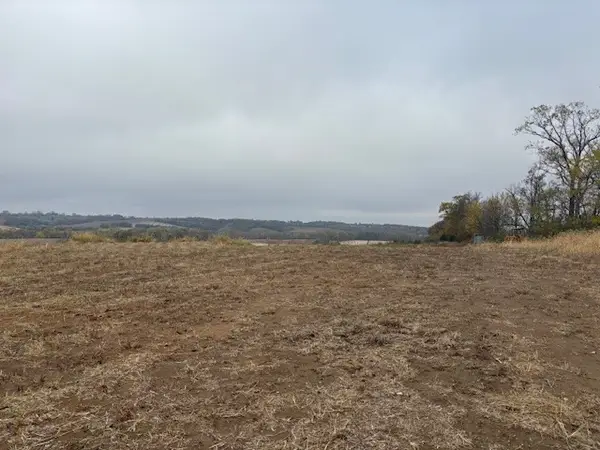 $165,000Active14.18 Acres
$165,000Active14.18 Acres10235 Roosevelt Street, Indianola, IA 50125
MLS# 729919Listed by: RE/MAX PRECISION - New
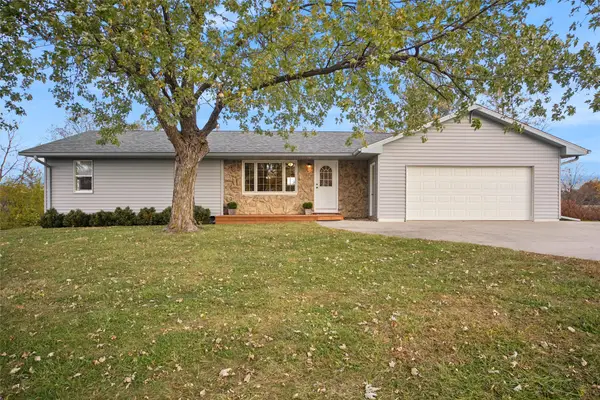 $599,900Active4 beds 3 baths1,392 sq. ft.
$599,900Active4 beds 3 baths1,392 sq. ft.12825 Nevada Street, Indianola, IA 50125
MLS# 729843Listed by: IOWA REALTY INDIANOLA 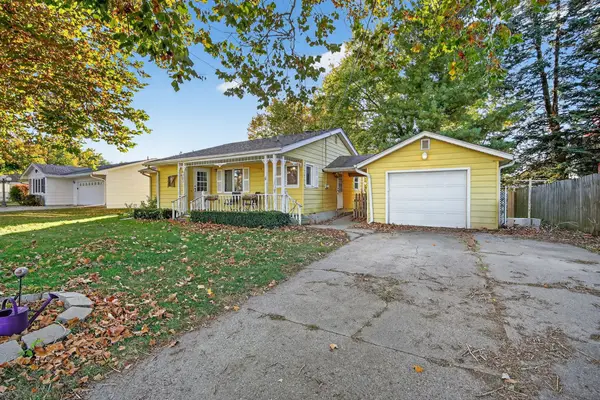 $165,000Pending3 beds 3 baths1,132 sq. ft.
$165,000Pending3 beds 3 baths1,132 sq. ft.307 N F Street, Indianola, IA 50125
MLS# 729802Listed by: RE/MAX PRECISION
