504 N 20th Street, Indianola, IA 50125
Local realty services provided by:Better Homes and Gardens Real Estate Innovations
504 N 20th Street,Indianola, IA 50125
$369,990
- 3 Beds
- 2 Baths
- 1,427 sq. ft.
- Single family
- Pending
Listed by: dawn edwards
Office: realty one group impact
MLS#:729260
Source:IA_DMAAR
Price summary
- Price:$369,990
- Price per sq. ft.:$259.28
- Monthly HOA dues:$12.5
About this home
Welcome to Ashton Park, a beautiful newer neighborhood surrounded by rolling hills and mature trees on the east side of town. This peaceful community is tucked away yet conveniently located just minutes from everything you need. Enjoy the serene setting and even watch the hot air balloons rise right from your own front yard or backyard!
This 3-bedroom ranch is known as the Copeland built by Jerry’s Homes. This home offers an open and functional floor plan with vaulted ceilings and durable LVP flooring throughout the main living areas. The bright, spacious kitchen features white cabinetry, quartz countertops, and a large center island with seating—perfect for entertaining or family meals.
The living room is warm and inviting, showcasing a gas fireplace framed by large windows that fill the home with natural light. The primary suite includes a tray ceiling, walk-in closet, and a private en-suite bath with dual quartz vanities and a walk-in shower. Two additional bedrooms and a conveniently located laundry room make everyday living easy and efficient.
The walk-out lower level is stubbed for a future bath, and the builder can finish it upon request—ask for pricing details. With its thoughtful design, quality craftsmanship, and beautiful surroundings, this home offers the perfect blend of comfort and convenience in one of Indianola’s most desirable neighborhoods. Indianola Features Tax Abatement and USDA financing.
Contact an agent
Home facts
- Year built:2025
- Listing ID #:729260
- Added:49 day(s) ago
- Updated:December 17, 2025 at 10:04 AM
Rooms and interior
- Bedrooms:3
- Total bathrooms:2
- Full bathrooms:1
- Living area:1,427 sq. ft.
Heating and cooling
- Cooling:Central Air
- Heating:Forced Air, Gas, Natural Gas
Structure and exterior
- Roof:Asphalt, Shingle
- Year built:2025
- Building area:1,427 sq. ft.
Utilities
- Water:Public
- Sewer:Public Sewer
Finances and disclosures
- Price:$369,990
- Price per sq. ft.:$259.28
New listings near 504 N 20th Street
- New
 $750,000Active89 Acres
$750,000Active89 AcresTBD . Avenue, Indianola, IA 50125
MLS# 731655Listed by: RE/MAX CONCEPTS - New
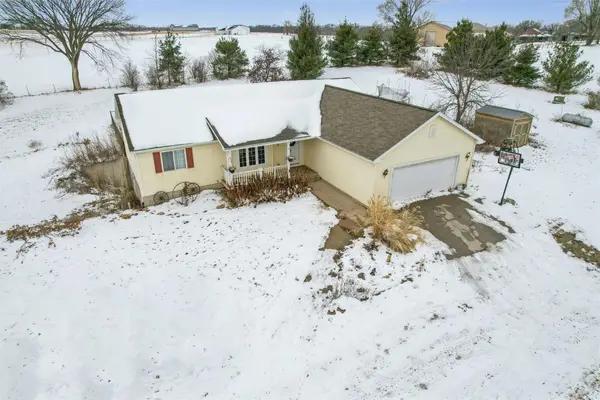 $400,000Active3 beds 2 baths1,520 sq. ft.
$400,000Active3 beds 2 baths1,520 sq. ft.11186 165th Avenue, Indianola, IA 50125
MLS# 731549Listed by: IOWA REALTY INDIANOLA 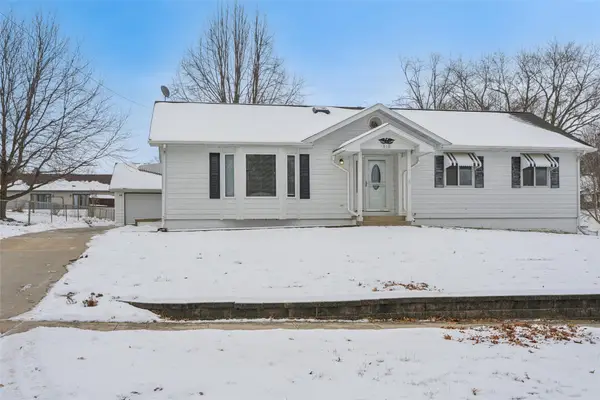 $264,900Pending3 beds 3 baths1,346 sq. ft.
$264,900Pending3 beds 3 baths1,346 sq. ft.510 S Howard Street, Indianola, IA 50125
MLS# 731495Listed by: IOWA REALTY INDIANOLA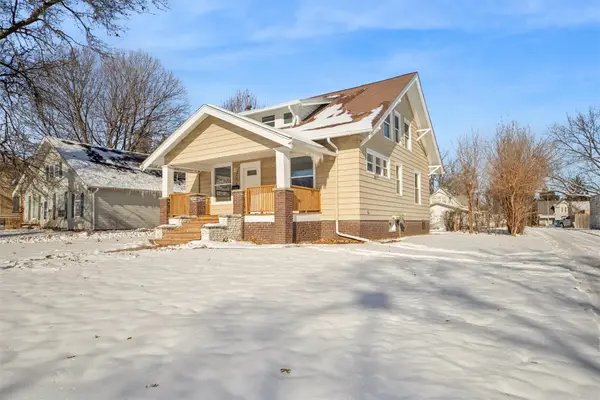 $235,000Active3 beds 2 baths1,479 sq. ft.
$235,000Active3 beds 2 baths1,479 sq. ft.704 E Salem Avenue, Indianola, IA 50125
MLS# 731317Listed by: REALTY ONE GROUP IMPACT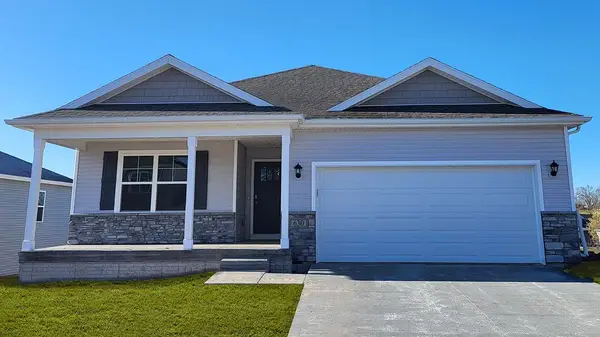 $354,990Pending4 beds 3 baths1,498 sq. ft.
$354,990Pending4 beds 3 baths1,498 sq. ft.2204 N 7th Street, Indianola, IA 50125
MLS# 727388Listed by: DRH REALTY OF IOWA, LLC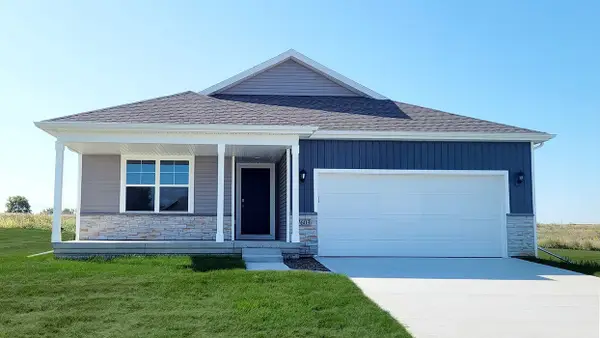 $349,990Pending4 beds 3 baths1,498 sq. ft.
$349,990Pending4 beds 3 baths1,498 sq. ft.701 E Saber Place, Indianola, IA 50125
MLS# 731241Listed by: DRH REALTY OF IOWA, LLC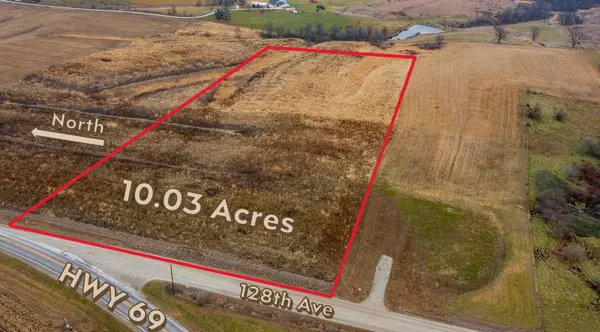 $220,000Active10.03 Acres
$220,000Active10.03 Acres36-75-24 S 420' N 840' W 1040' Se Ne, Indianola, IA 50125
MLS# 731229Listed by: CENTURY 21 SIGNATURE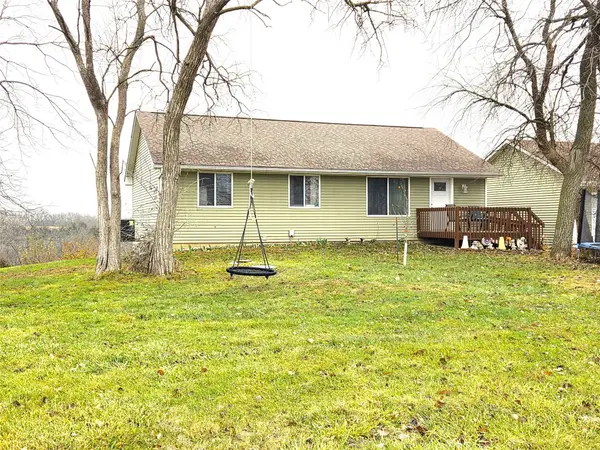 $430,000Active3 beds 3 baths1,218 sq. ft.
$430,000Active3 beds 3 baths1,218 sq. ft.21779 120th Avenue, Indianola, IA 50125
MLS# 731039Listed by: ITOWN REAL ESTATE, LLC $270,000Active4 beds 2 baths1,220 sq. ft.
$270,000Active4 beds 2 baths1,220 sq. ft.611 S O Street, Indianola, IA 50125
MLS# 731014Listed by: RE/MAX CONCEPTS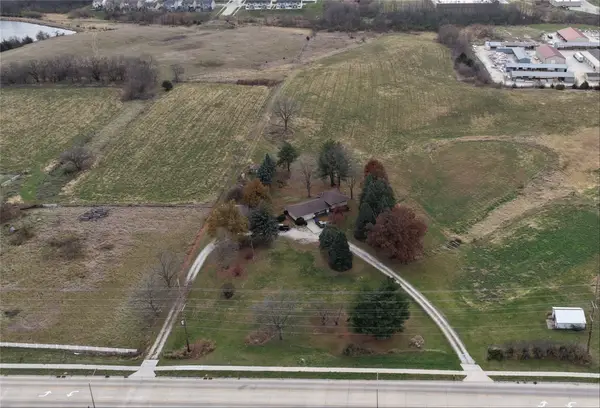 $2,200,000Active4 beds 2 baths978 sq. ft.
$2,200,000Active4 beds 2 baths978 sq. ft.501 E Hillcrest Avenue, Indianola, IA 50125
MLS# 730939Listed by: IOWA REALTY INDIANOLA
