706 S Buxton Street, Indianola, IA 50125
Local realty services provided by:Better Homes and Gardens Real Estate Innovations
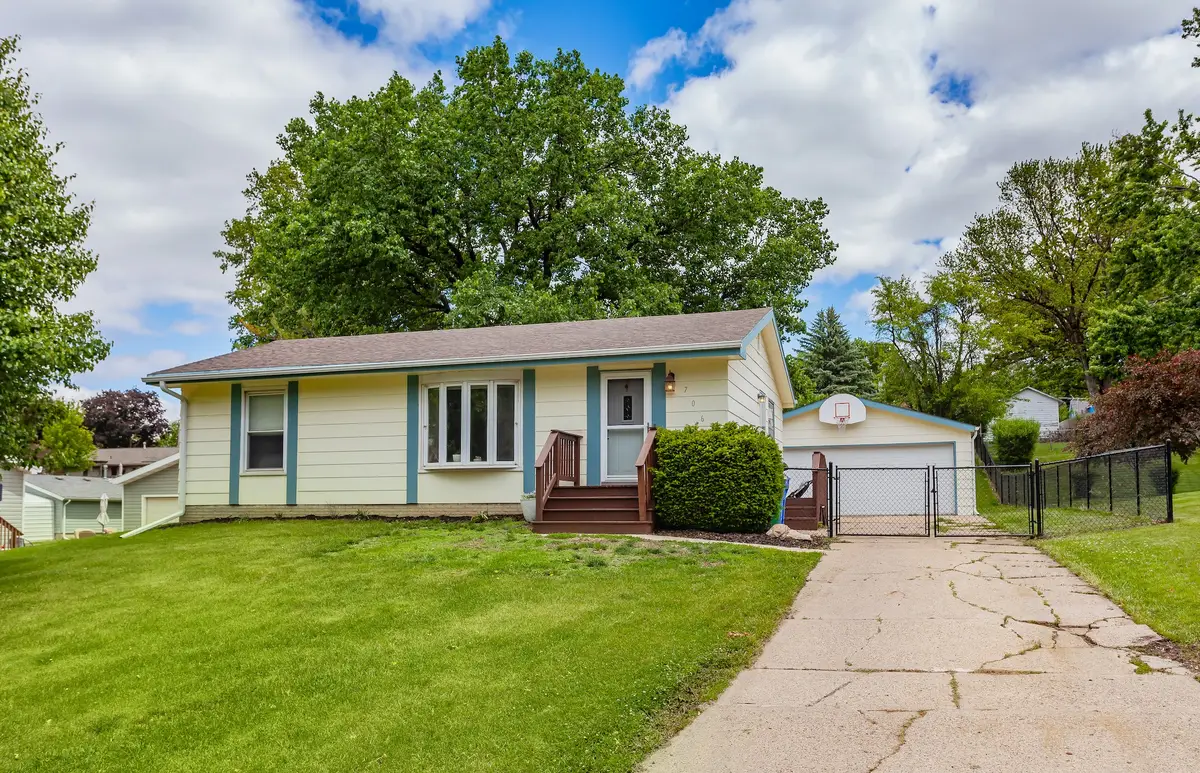
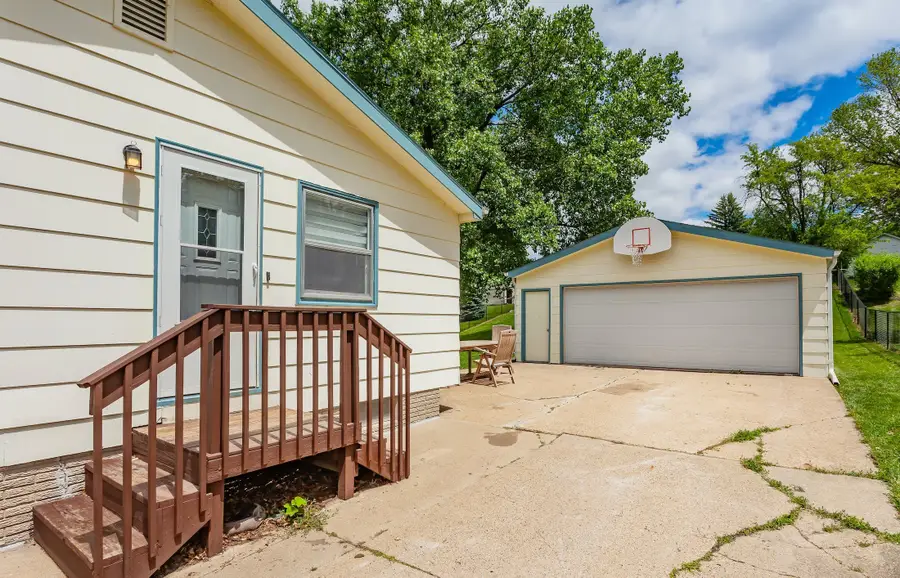
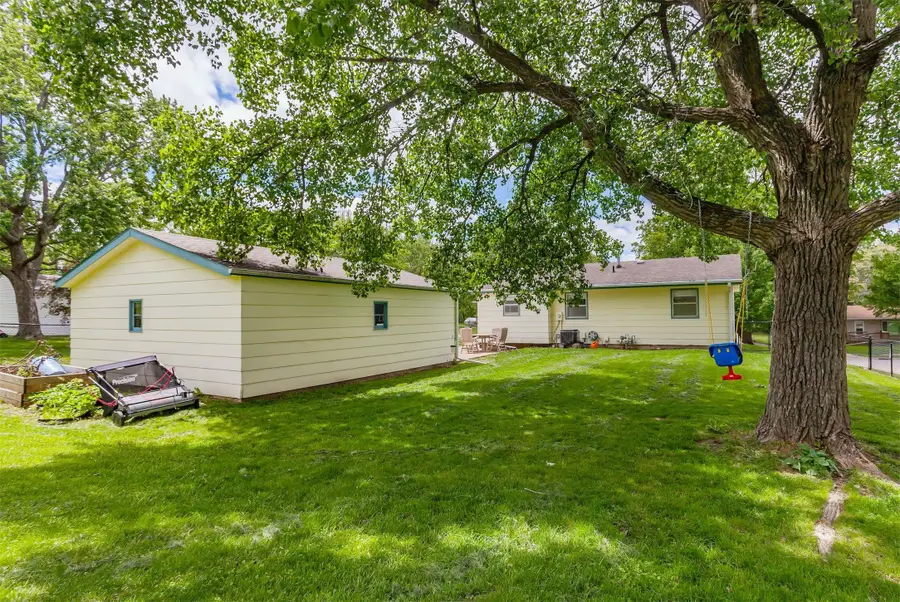
706 S Buxton Street,Indianola, IA 50125
$239,000
- 3 Beds
- 2 Baths
- 936 sq. ft.
- Single family
- Pending
Listed by:daran becker
Office:peoples company
MLS#:719417
Source:IA_DMAAR
Price summary
- Price:$239,000
- Price per sq. ft.:$255.34
About this home
Welcome to this well-maintained 936 sq ft ranch-style home, ideally located in an excellent Indianola neighborhood! Featuring 3 bedrooms and 1 full bathroom on the main level, this home also boasts a fully finished basement including 2 non-conforming bedrooms, a convenient 3/4 bathroom, and a family room, perfect for guests, a home office, or extra living space.
Step inside to a cozy living room filled with natural light, and enjoy the sleek, modern kitchen featuring updated cabinetry and tile backsplash.
Enjoy a fully fenced backyard, ideal for pets, play, or entertaining, and take advantage of the oversized 672 sq ft detached 2-car garage offering ample storage or workshop potential.
Set in an excellent location just a short walk from both South Park and Barker Park, this home combines comfort, functionality, and convenience. Whether you're a first-time homebuyer or looking to expand, this property is a must-see! Contact the Listing Agent to schedule your showing today.
Contact an agent
Home facts
- Year built:1970
- Listing Id #:719417
- Added:72 day(s) ago
- Updated:August 13, 2025 at 01:21 PM
Rooms and interior
- Bedrooms:3
- Total bathrooms:2
- Full bathrooms:1
- Living area:936 sq. ft.
Heating and cooling
- Cooling:Central Air
- Heating:Forced Air, Gas, Natural Gas
Structure and exterior
- Roof:Asphalt, Shingle
- Year built:1970
- Building area:936 sq. ft.
- Lot area:0.28 Acres
Utilities
- Water:Public
Finances and disclosures
- Price:$239,000
- Price per sq. ft.:$255.34
- Tax amount:$2,760
New listings near 706 S Buxton Street
- New
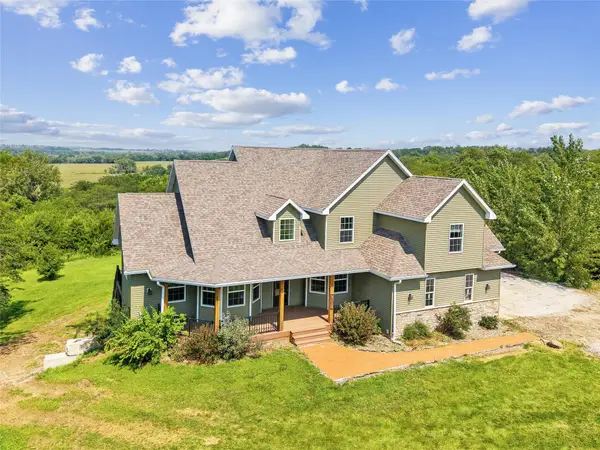 $950,000Active5 beds 5 baths2,922 sq. ft.
$950,000Active5 beds 5 baths2,922 sq. ft.7501 Onyx Trail, Indianola, IA 50125
MLS# 724212Listed by: LPT REALTY, LLC - New
 $195,900Active1 beds 2 baths840 sq. ft.
$195,900Active1 beds 2 baths840 sq. ft.810 W 1st Avenue, Indianola, IA 50125
MLS# 724216Listed by: RE/MAX CONCEPTS - New
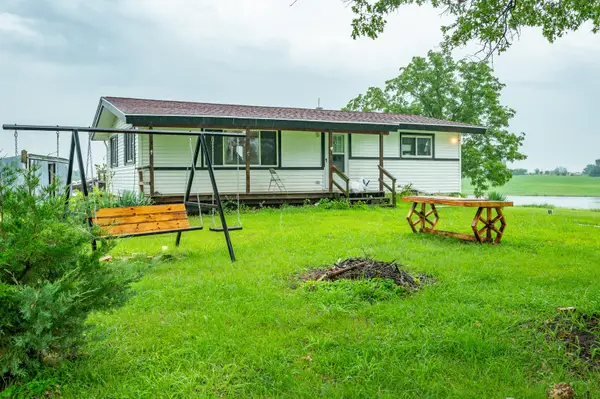 $285,000Active2 beds 2 baths960 sq. ft.
$285,000Active2 beds 2 baths960 sq. ft.19447 Highway 69 Highway, Indianola, IA 50125
MLS# 724158Listed by: RE/MAX CONCEPTS 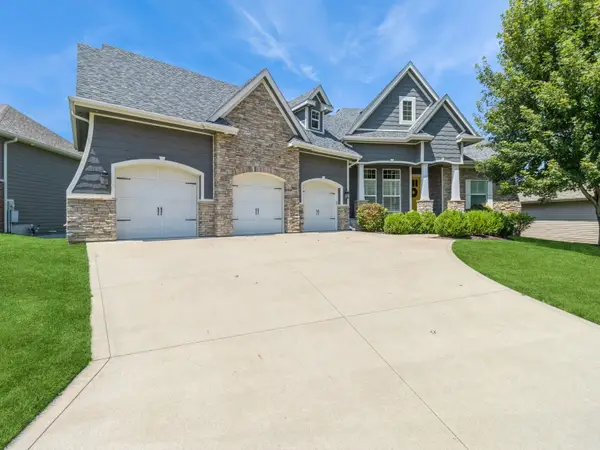 $650,000Pending5 beds 4 baths2,350 sq. ft.
$650,000Pending5 beds 4 baths2,350 sq. ft.1601 Fairway Drive, Indianola, IA 50125
MLS# 724109Listed by: IOWA REALTY INDIANOLA- New
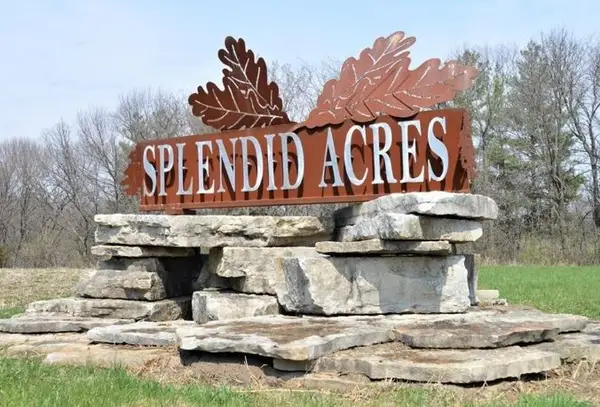 $115,000Active2.08 Acres
$115,000Active2.08 Acres0000 Quincy Trail, Indianola, IA 50125
MLS# 724091Listed by: DEVELOPERS REALTY GROUP LLC - New
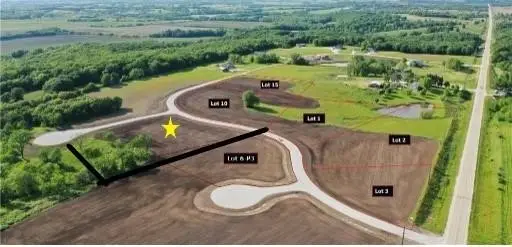 $110,000Active2.35 Acres
$110,000Active2.35 AcresLot 1 Quincy Trail, Indianola, IA 50125
MLS# 724089Listed by: DEVELOPERS REALTY GROUP LLC - New
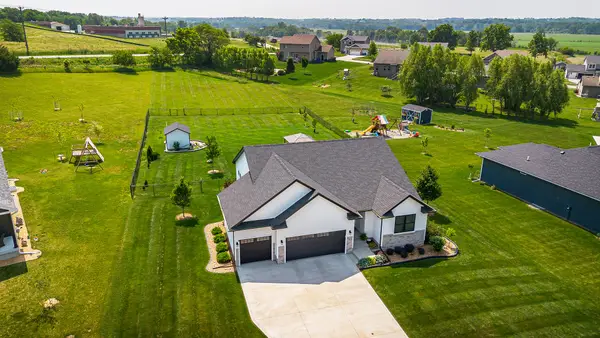 $539,500Active4 beds 3 baths1,580 sq. ft.
$539,500Active4 beds 3 baths1,580 sq. ft.1304 S L Court, Indianola, IA 50125
MLS# 724004Listed by: CENTURY 21 SIGNATURE 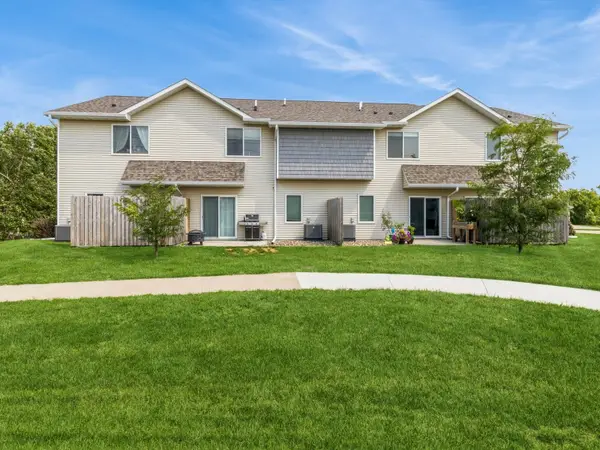 $250,000Pending3 beds 3 baths1,548 sq. ft.
$250,000Pending3 beds 3 baths1,548 sq. ft.905 Summerset Place, Indianola, IA 50125
MLS# 723997Listed by: IOWA REALTY INDIANOLA $595,900Pending4 beds 3 baths1,675 sq. ft.
$595,900Pending4 beds 3 baths1,675 sq. ft.2316 N 8th Street, Indianola, IA 50125
MLS# 723992Listed by: ZEALTY HOME ADVISORS- New
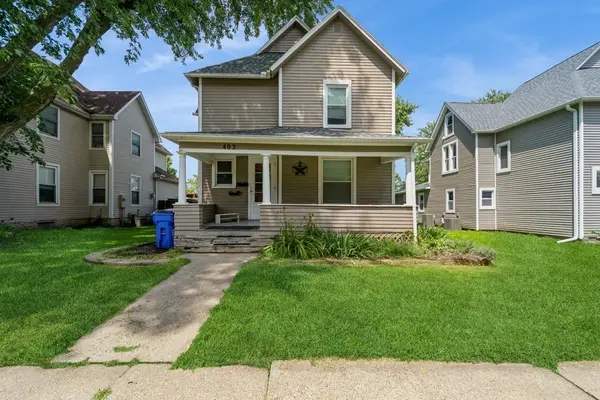 $210,000Active4 beds 2 baths2,112 sq. ft.
$210,000Active4 beds 2 baths2,112 sq. ft.402 W Ashland Avenue, Indianola, IA 50125
MLS# 723983Listed by: RE/MAX CONCEPTS
