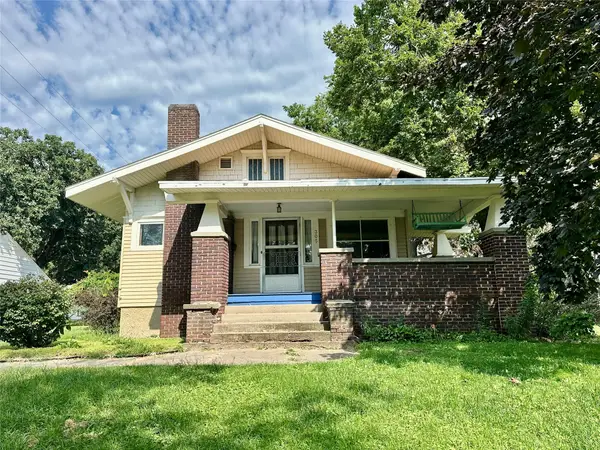700 Sunset Drive, Jefferson, IA 50129
Local realty services provided by:Better Homes and Gardens Real Estate Innovations
700 Sunset Drive,Jefferson, IA 50129
$189,900
- 3 Beds
- 2 Baths
- 1,160 sq. ft.
- Single family
- Pending
Listed by:pennie carroll
Office:pennie carroll & associates
MLS#:720056
Source:IA_DMAAR
Price summary
- Price:$189,900
- Price per sq. ft.:$163.71
About this home
Welcome Home to this beautiful, well maintained ranch with updates galore! Located at the very end of a quiet street on a large corner lot, this home boasts a brand new(2024) expansive front deck for summer dinners or gatherings. Through the front door, the combined living room and dining room offers tons of natural light. Just off that room, the showstopper and brand new kitchen(2024) exhibits brand new cabinets, counters, sink, light fixtures, stainless appliances, LVP flooring, and bar space. Off the kitchen, a screened porch leads to an oversized attached two car garage. Down the hall from the kitchen, you'll discover 3 nice sized bedrooms with ample closets and hardwood floors, a full bathroom, and another 1/2 bath. The dry lower level with laundry provides a blank slate for future finish. Additionally, one main floor bedroom has added laundry giving you two laundry spaces or the option to convert back to the third bedroom. Updates include kitchen and appliances(2024), front deck(2024), electrical panel(2023), water heater (2023), exterior paint(2023), and furnace and central air(2018). Come check it out!
Contact an agent
Home facts
- Year built:1955
- Listing ID #:720056
- Added:105 day(s) ago
- Updated:September 11, 2025 at 07:27 AM
Rooms and interior
- Bedrooms:3
- Total bathrooms:2
- Full bathrooms:1
- Half bathrooms:1
- Living area:1,160 sq. ft.
Heating and cooling
- Cooling:Central Air
- Heating:Forced Air, Gas, Natural Gas
Structure and exterior
- Roof:Asphalt, Shingle
- Year built:1955
- Building area:1,160 sq. ft.
Utilities
- Water:Public
- Sewer:Public Sewer
Finances and disclosures
- Price:$189,900
- Price per sq. ft.:$163.71
- Tax amount:$2,507
New listings near 700 Sunset Drive
- New
 $250,000Active5 beds 3 baths2,230 sq. ft.
$250,000Active5 beds 3 baths2,230 sq. ft.903 W South Street, Jefferson, IA 50129
MLS# 726600Listed by: REAL BROKER, LLC  $139,000Active4 beds 2 baths1,511 sq. ft.
$139,000Active4 beds 2 baths1,511 sq. ft.305 S Chestnut Street, Jefferson, IA 50129
MLS# 724405Listed by: KELLER WILLIAMS LEGACY GROUP $1,088,715Pending76.67 Acres
$1,088,715Pending76.67 Acres00 County Highway E57 Highway, Jefferson, IA 50129
MLS# 722073Listed by: PEOPLES COMPANY
