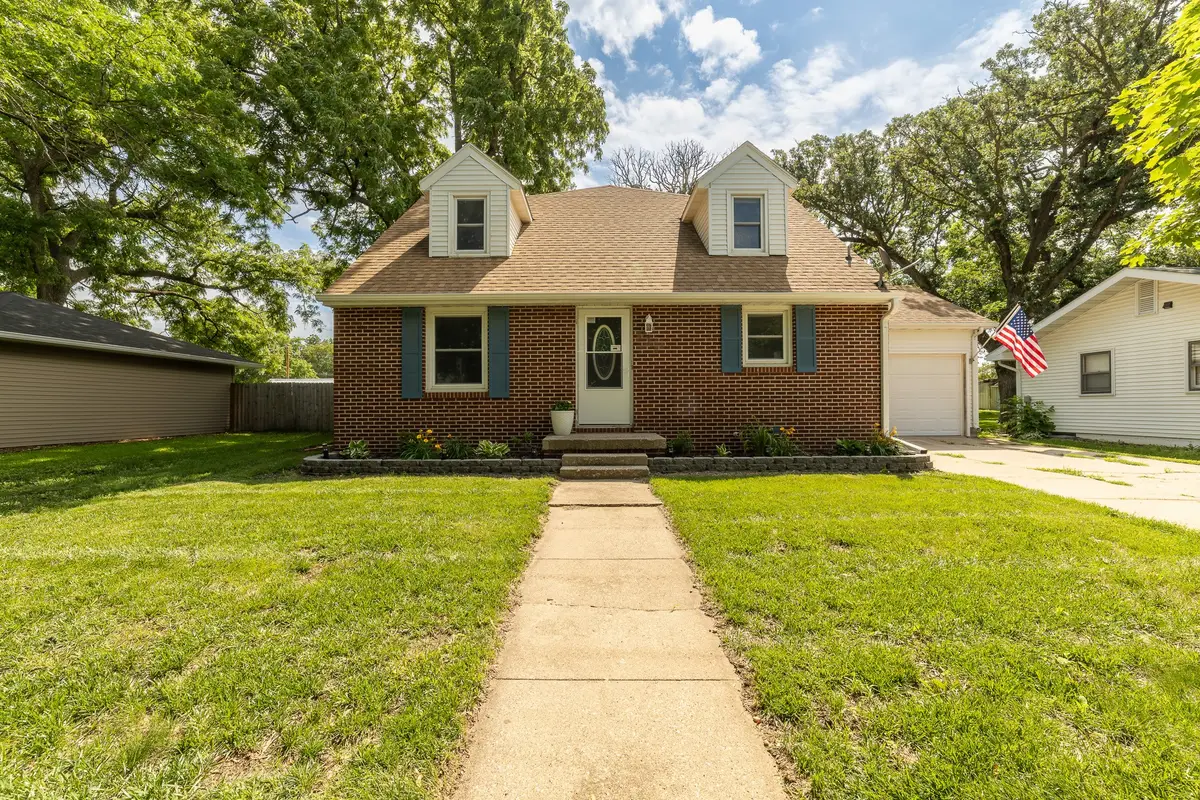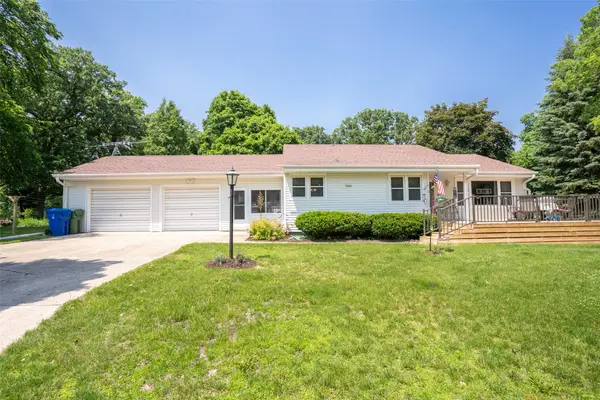713 S Oak Street, Jefferson, IA 50129
Local realty services provided by:Better Homes and Gardens Real Estate Innovations



713 S Oak Street,Jefferson, IA 50129
$248,000
- 5 Beds
- 2 Baths
- 2,111 sq. ft.
- Single family
- Pending
Listed by:tysseling, dakota
Office:re/max precision
MLS#:713927
Source:IA_DMAAR
Price summary
- Price:$248,000
- Price per sq. ft.:$117.48
About this home
Welcome to this beautiful, modern 5 bedroom, 2 bathroom home nestled in one of the most desirable communities around. Perfectly located near the middle school, several parks including Daubendiek and the community pool, this home offers the ideal blend of convenience and comfort.
Step inside to find a bright and inviting interior with ample living space for growing families and for those who love to entertain. The main floor plan includes a large open concept kitchen and dining room with a bedroom located just off the dining room. A newly remodeled bathroom and large living room complete the main floor. Did I mention there's a cozy beautiful fireplace?! Upstairs you will find four large bedrooms and a second full, newly remodeled bathroom.
Outside, enjoy a large, fully fenced, private yard perfect for pets, kids, or simply relaxing in your own outdoor oasis. The attached, insulated 2 car garage provides plenty of space for your vehicles, additional work space and extra storage.
With its proximity to excellent schools, walking trails, and recreational facilities, this home truly has it all! Whether you're hosting family gatherings or enjoying quiet evenings at home, you'll love the lifestyle this fantastic property offers.
All information obtained from Seller and public records.
Contact an agent
Home facts
- Year built:1954
- Listing Id #:713927
- Added:146 day(s) ago
- Updated:August 06, 2025 at 07:25 AM
Rooms and interior
- Bedrooms:5
- Total bathrooms:2
- Full bathrooms:2
- Living area:2,111 sq. ft.
Heating and cooling
- Cooling:Central Air
- Heating:Electric, Forced Air, Natural Gas
Structure and exterior
- Roof:Asphalt, Shingle
- Year built:1954
- Building area:2,111 sq. ft.
Utilities
- Water:Public
- Sewer:Public Sewer
Finances and disclosures
- Price:$248,000
- Price per sq. ft.:$117.48
- Tax amount:$3,473


