8226 Buckley Court, Johnston, IA 50131
Local realty services provided by:Better Homes and Gardens Real Estate Innovations
8226 Buckley Court,Johnston, IA 50131
$754,900
- 4 Beds
- 3 Baths
- 1,945 sq. ft.
- Single family
- Active
Listed by: hanna carlson, pat fox
Office: hubbell homes of iowa, llc.
MLS#:725845
Source:IA_DMAAR
Price summary
- Price:$754,900
- Price per sq. ft.:$388.12
- Monthly HOA dues:$20.42
About this home
Introducing the Fostoria Ranch by Embarq Signature Homes --
Experience refined living in this spacious 4-bedroom, 3-bath home with 3,068 sq. ft. of thoughtfully designed living space. Nestled on a quiet cul-de-sac in the sought-after Crosshaven community, this residence blends timeless charm with modern functionality. Located in the prestigious Johnston School District, the Fostoria Ranch offers elegance, comfort, and convenience for today’s lifestyle.
Step into the chef’s kitchen, a true showpiece with a full-size refrigerator and freezer, sleek quartz countertops with matching backsplash, a walk-in pantry, and polished nickel finishes. The adjacent mudroom adds everyday convenience.
The open-concept family room is bathed in natural light from oversized windows overlooking the serene pond, anchored by a striking stone fireplace — the perfect gathering space. Step outside to the covered, screened-in deck and enjoy peaceful backyard views.
The luxurious primary suite offers a spa-like retreat with a deep soaker tub and refined finishes. Throughout the main level, you’ll find 8-foot doors, exceptional craftsmanship, and thoughtful design details.
The finished daylight lower level expands your living space with a spacious 4th bedroom, full bath, large rec room ideal for entertaining, and a stylish wet bar — perfect for hosting or relaxing.
Discover comfort, style, and quality in the Fostoria plan — expertly designed and built by Embarq Signature Homes in Crosshaven.
Contact an agent
Home facts
- Year built:2025
- Listing ID #:725845
- Added:56 day(s) ago
- Updated:November 07, 2025 at 02:45 AM
Rooms and interior
- Bedrooms:4
- Total bathrooms:3
- Full bathrooms:2
- Living area:1,945 sq. ft.
Heating and cooling
- Cooling:Central Air
- Heating:Forced Air, Gas, Natural Gas
Structure and exterior
- Roof:Asphalt, Metal, Shingle
- Year built:2025
- Building area:1,945 sq. ft.
- Lot area:0.22 Acres
Utilities
- Water:Public
- Sewer:Public Sewer
Finances and disclosures
- Price:$754,900
- Price per sq. ft.:$388.12
New listings near 8226 Buckley Court
- New
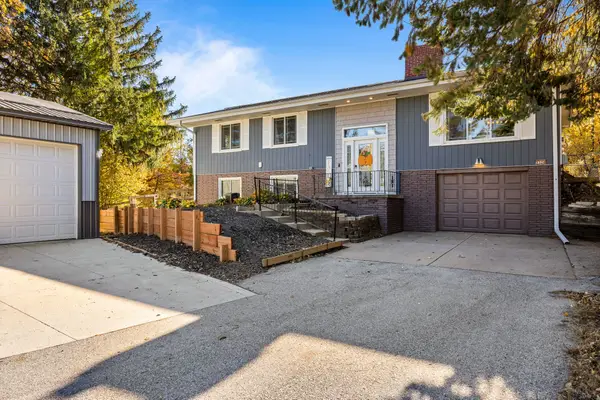 $449,000Active5 beds 2 baths1,668 sq. ft.
$449,000Active5 beds 2 baths1,668 sq. ft.5324 NW 78th Court, Johnston, IA 50131
MLS# 729981Listed by: 1 PERCENT LISTS EVOLUTION - New
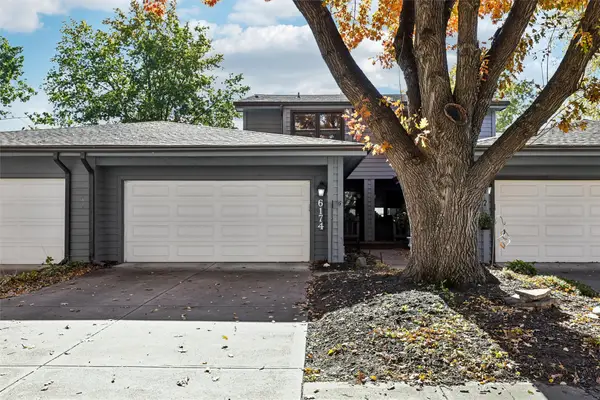 $250,000Active2 beds 2 baths1,501 sq. ft.
$250,000Active2 beds 2 baths1,501 sq. ft.6174 Terrace Drive #13, Johnston, IA 50131
MLS# 729835Listed by: REALTY ONE GROUP IMPACT - New
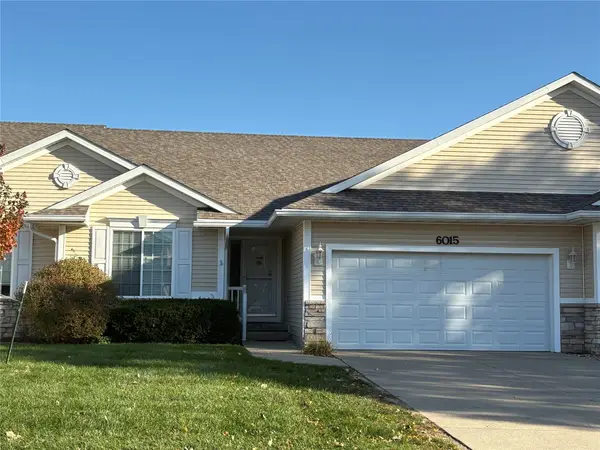 $249,000Active4 beds 3 baths1,422 sq. ft.
$249,000Active4 beds 3 baths1,422 sq. ft.6015 NW 49th Street, Johnston, IA 50131
MLS# 729807Listed by: HOME REALTY - New
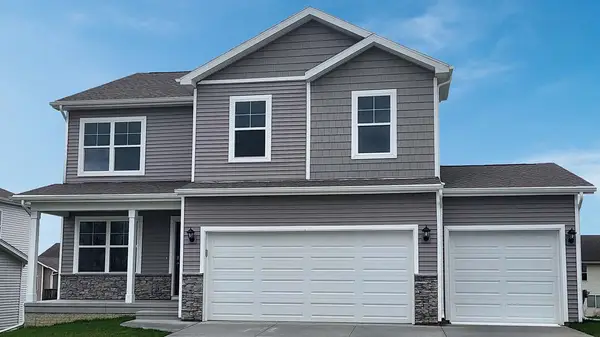 $394,990Active4 beds 3 baths2,053 sq. ft.
$394,990Active4 beds 3 baths2,053 sq. ft.6720 NW 106th Street, Johnston, IA 50131
MLS# 729750Listed by: DRH REALTY OF IOWA, LLC - New
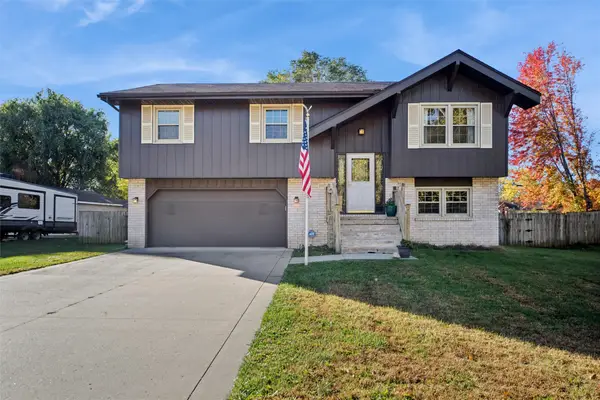 $275,000Active3 beds 2 baths1,078 sq. ft.
$275,000Active3 beds 2 baths1,078 sq. ft.5320 NW 66th Place, Johnston, IA 50131
MLS# 729751Listed by: BHHS FIRST REALTY WESTOWN - New
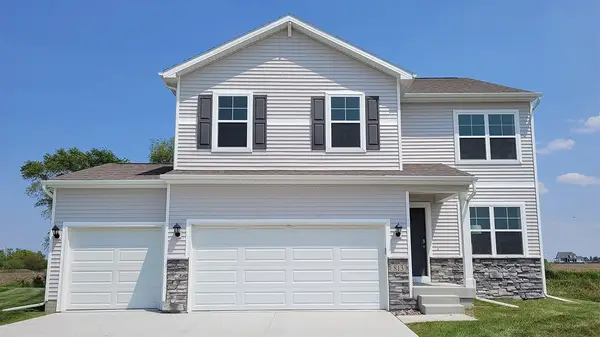 $382,990Active4 beds 3 baths2,053 sq. ft.
$382,990Active4 beds 3 baths2,053 sq. ft.6728 NW 106th Street, Johnston, IA 50131
MLS# 729753Listed by: DRH REALTY OF IOWA, LLC - New
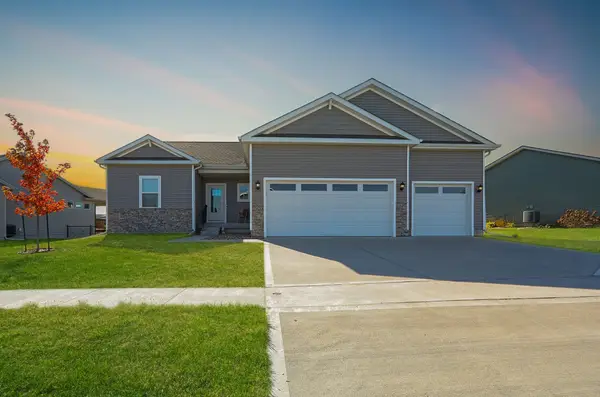 $444,900Active4 beds 4 baths1,611 sq. ft.
$444,900Active4 beds 4 baths1,611 sq. ft.7920 NW 95th Street, Johnston, IA 50131
MLS# 729757Listed by: RE/MAX CONCEPTS - New
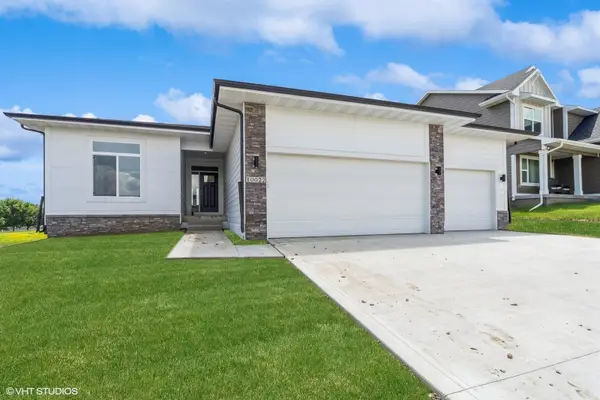 $573,900Active4 beds 4 baths2,146 sq. ft.
$573,900Active4 beds 4 baths2,146 sq. ft.10022 NW 68th Avenue, Johnston, IA 50131
MLS# 729646Listed by: RE/MAX PRECISION - New
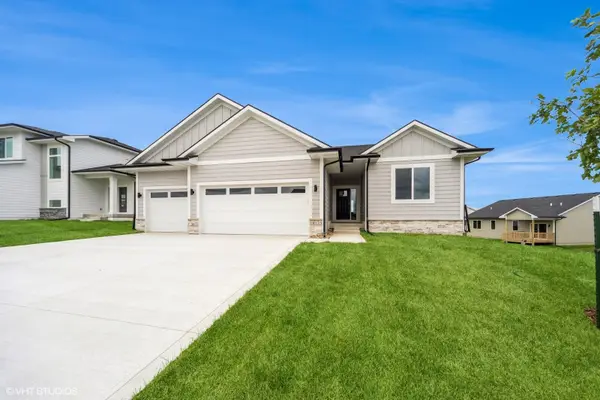 $549,900Active4 beds 4 baths2,146 sq. ft.
$549,900Active4 beds 4 baths2,146 sq. ft.10123 NW 68th Avenue, Johnston, IA 50131`
MLS# 729653Listed by: RE/MAX PRECISION - New
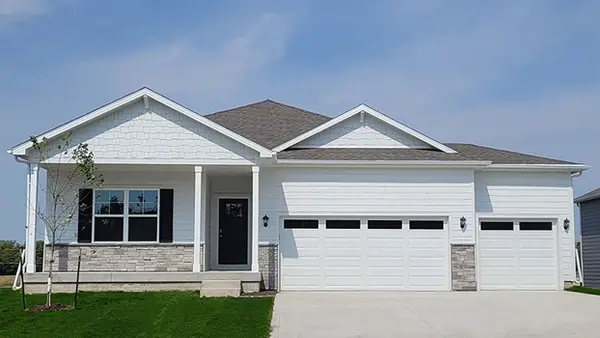 $417,990Active4 beds 3 baths1,635 sq. ft.
$417,990Active4 beds 3 baths1,635 sq. ft.6736 NW 106th Street, Johnston, IA 50131
MLS# 729740Listed by: DRH REALTY OF IOWA, LLC
