112 E Sixth Street, Madrid, IA 50156
Local realty services provided by:Better Homes and Gardens Real Estate Innovations
112 E Sixth Street,Madrid, IA 50156
$305,000
- 3 Beds
- 3 Baths
- 1,804 sq. ft.
- Single family
- Active
Listed by: knittel, heather, dustin knittel
Office: re/max real estate center
MLS#:729687
Source:IA_DMAAR
Price summary
- Price:$305,000
- Price per sq. ft.:$169.07
About this home
Sprawling Updated Ranch in Madrid | Nearly 3,600 Sq. Ft. of Living Space!
Discover the perfect blend of space, comfort, and modern updates in this stunning 3-bedroom, 3-bathroom ranch—offering almost 3,600 total square feet, with 1,800 sq. ft. on each level. This home checks every box for buyers searching for spacious ranch homes, move-in ready houses, and updated properties near the High Trestle Trail.
Step inside to an open, airy floor plan featuring:
Bright living room with abundant natural light
Expansive kitchen + dining area ideal for entertaining
Split-bedroom layout for privacy and flexibility
Primary suite with a luxurious soaker tub, oversized walk-in shower, and massive walk-in closet
The lower level offers even more potential, including a ready-to-finish 4th bedroom with egress and a huge walk-in closet—perfect for future growth, a guest suite, or home office.
Enjoy peace of mind with recent upgrades throughout:
Brand new 50-year shingles
New flooring & fresh paint
Beautifully remodeled bathrooms
New roof & newer mechanicals
Located in the heart of Madrid, this home offers quick access to the iconic High Trestle Trail, while giving you the space and comfort rarely found at this price.
If you're searching for a large ranch home, updated family home, move-in ready property, or homes near Des Moines with extra space, this is the one you don’t want to miss.
Your next chapter starts here—schedule your showing today!
Contact an agent
Home facts
- Year built:1959
- Listing ID #:729687
- Added:41 day(s) ago
- Updated:December 19, 2025 at 04:14 PM
Rooms and interior
- Bedrooms:3
- Total bathrooms:3
- Full bathrooms:2
- Half bathrooms:1
- Living area:1,804 sq. ft.
Heating and cooling
- Cooling:Central Air
- Heating:Electric, Forced Air, Gas
Structure and exterior
- Roof:Asphalt, Shingle
- Year built:1959
- Building area:1,804 sq. ft.
- Lot area:0.2 Acres
Utilities
- Water:Public
- Sewer:Public Sewer
Finances and disclosures
- Price:$305,000
- Price per sq. ft.:$169.07
- Tax amount:$3,980
New listings near 112 E Sixth Street
- New
 $399,000Active3 beds 2 baths1,994 sq. ft.
$399,000Active3 beds 2 baths1,994 sq. ft.1675 Peach Avenue, Madrid, IA 50156
MLS# 731451Listed by: FRIEDRICH IOWA REALTY  $250,000Active3 beds 2 baths1,751 sq. ft.
$250,000Active3 beds 2 baths1,751 sq. ft.113 N Locust Street, Madrid, IA 50156
MLS# 731115Listed by: RE/MAX PRECISION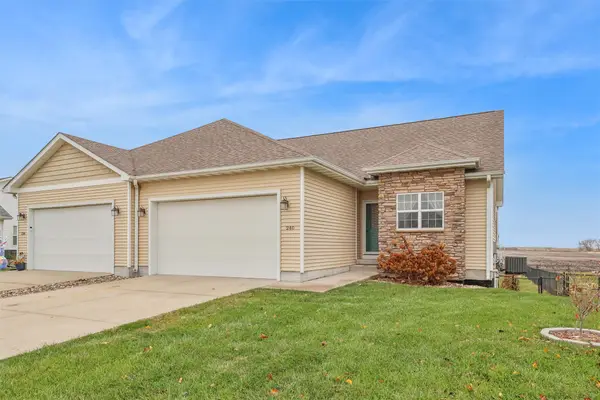 $249,900Pending3 beds 2 baths965 sq. ft.
$249,900Pending3 beds 2 baths965 sq. ft.240 Southern Prairie Drive, Madrid, IA 50156
MLS# 730994Listed by: REALTY ONE GROUP IMPACT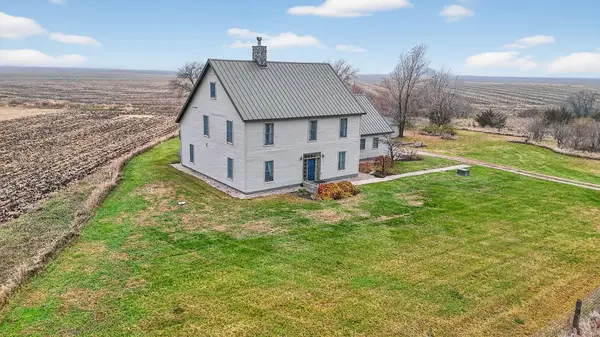 $499,000Pending3 beds 4 baths3,692 sq. ft.
$499,000Pending3 beds 4 baths3,692 sq. ft.1571 Quill Ave., Madrid, IA 50156
MLS# 730626Listed by: LAKE PANORAMA REALTY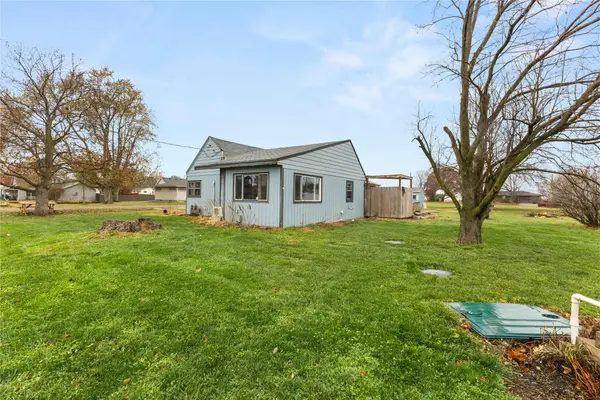 $165,500Active1 beds 1 baths1,367 sq. ft.
$165,500Active1 beds 1 baths1,367 sq. ft.312 Bennett Avenue, Madrid, IA 50156
MLS# 730701Listed by: RE/MAX PRECISION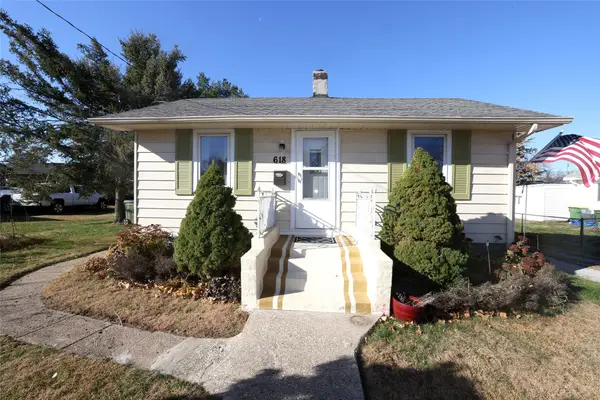 $158,000Active2 beds 2 baths1,118 sq. ft.
$158,000Active2 beds 2 baths1,118 sq. ft.618 S Union Street, Madrid, IA 50156
MLS# 730656Listed by: NEREM & ASSOC., $184,900Active3 beds 1 baths960 sq. ft.
$184,900Active3 beds 1 baths960 sq. ft.317 W 22nd Street, Madrid, IA 50156
MLS# 730343Listed by: CENTURY 21 SIGNATURE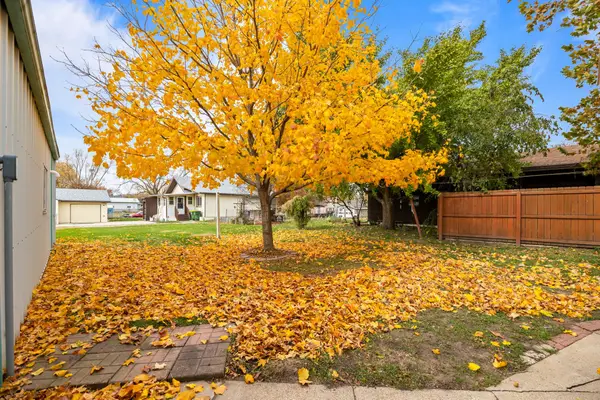 $182,000Active2 beds 2 baths1,277 sq. ft.
$182,000Active2 beds 2 baths1,277 sq. ft.706 S Main Street, Madrid, IA 50156
MLS# 729698Listed by: RE/MAX REAL ESTATE CENTER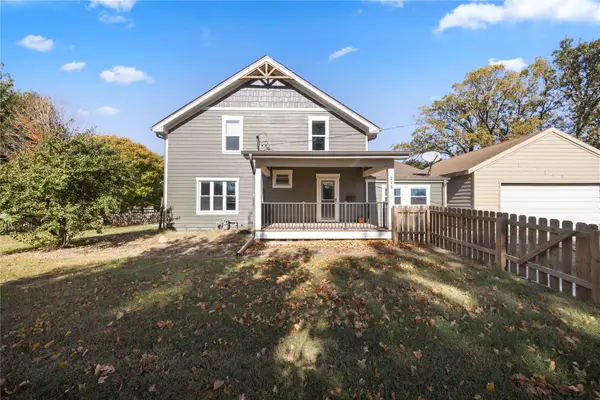 $279,900Active3 beds 2 baths2,016 sq. ft.
$279,900Active3 beds 2 baths2,016 sq. ft.213 W 7th Street, Madrid, IA 50156
MLS# 729341Listed by: RE/MAX PRECISION
