113 N Market Street, Madrid, IA 50156
Local realty services provided by:Better Homes and Gardens Real Estate Innovations
113 N Market Street,Madrid, IA 50156
$310,000
- 4 Beds
- 3 Baths
- 1,794 sq. ft.
- Single family
- Pending
Listed by:jen mott
Office:re/max concepts
MLS#:724211
Source:IA_DMAAR
Price summary
- Price:$310,000
- Price per sq. ft.:$172.8
About this home
Step inside this beautifully renovated home, completely updated from top to bottom, inside and out. Nestled in the heart of Madrid, you’re just 20 minutes from Ankeny or Ames, and only a block away from the elementary school and charming Main Street. The inviting living space flows seamlessly into the main-level master suite, featuring a luxurious jacuzzi tub, tile walk-in shower, and spacious walk-in closet with custom shelving and drawers. A convenient half bath and laundry room with a folding table are also on the main floor. The modern kitchen boasts brand new quartz countertops, stylish tile backsplash, new appliances, and a walk-in pantry. Just off the kitchen, you'll find a large dining area perfect for hosting gatherings, as well as another bedroom that is great for an office or nursery. Upstairs offers two comfortable bedrooms and a beautifully updated full bath. This home is loaded with efficiency and value, including solar panels that keep monthly energy bills low, plus a new roof, plumbing, electrical, and hardie board siding. Outside, enjoy a large deck, beautifully landscaped yard, a 2-car detached garage, and a spacious shed for extra storage. This is truly a move in ready home with every upgrade already done for you schedule your showing today.
Contact an agent
Home facts
- Year built:1910
- Listing ID #:724211
- Added:59 day(s) ago
- Updated:September 11, 2025 at 07:27 AM
Rooms and interior
- Bedrooms:4
- Total bathrooms:3
- Full bathrooms:2
- Half bathrooms:1
- Living area:1,794 sq. ft.
Heating and cooling
- Cooling:Central Air
- Heating:Forced Air, Gas, Natural Gas
Structure and exterior
- Roof:Asphalt, Shingle
- Year built:1910
- Building area:1,794 sq. ft.
- Lot area:0.2 Acres
Utilities
- Water:Public
- Sewer:Public Sewer
Finances and disclosures
- Price:$310,000
- Price per sq. ft.:$172.8
- Tax amount:$2,276
New listings near 113 N Market Street
- New
 $1,595,000Active6 beds 5 baths2,817 sq. ft.
$1,595,000Active6 beds 5 baths2,817 sq. ft.2057 340th Street, Madrid, IA 50156
MLS# 726897Listed by: CENTURY 21 SIGNATURE - New
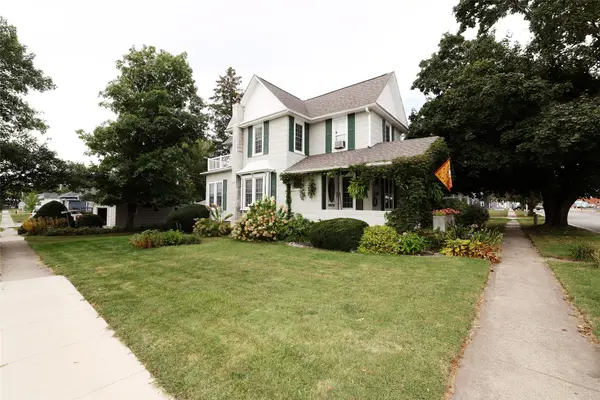 $249,900Active3 beds 2 baths1,642 sq. ft.
$249,900Active3 beds 2 baths1,642 sq. ft.216 E Second Street, Madrid, IA 50156
MLS# 726384Listed by: NEREM & ASSOC., 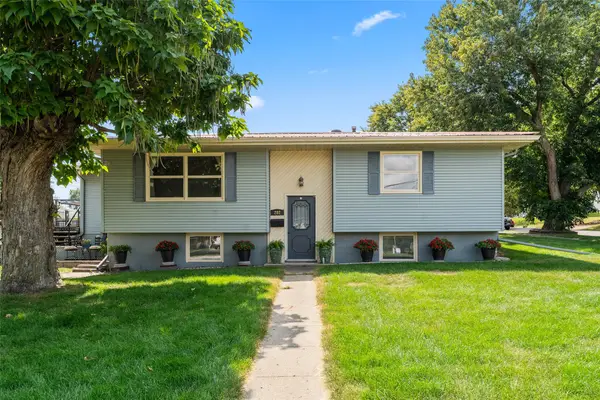 $229,900Active3 beds 2 baths1,126 sq. ft.
$229,900Active3 beds 2 baths1,126 sq. ft.202 E 8th Street, Madrid, IA 50156
MLS# 726060Listed by: FRIEDRICH IOWA REALTY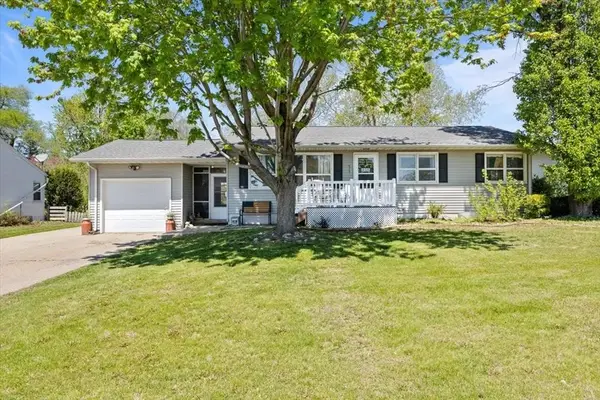 $257,000Pending3 beds 2 baths1,120 sq. ft.
$257,000Pending3 beds 2 baths1,120 sq. ft.515 Kingman Boulevard, Madrid, IA 50156
MLS# 726020Listed by: LPT REALTY, LLC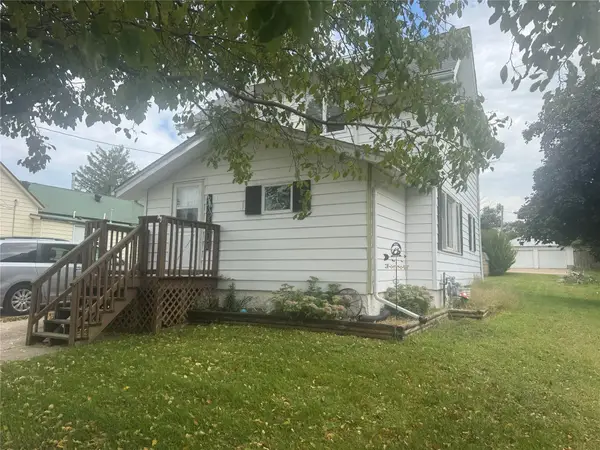 $179,900Active3 beds 1 baths1,288 sq. ft.
$179,900Active3 beds 1 baths1,288 sq. ft.207 N Union Street, Madrid, IA 50156
MLS# 725925Listed by: RE/MAX CONCEPTS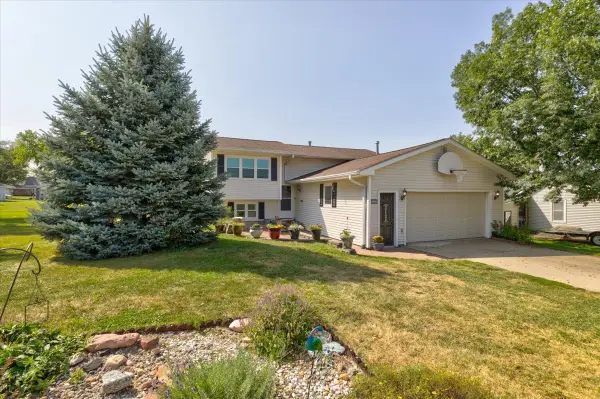 $279,900Active3 beds 2 baths984 sq. ft.
$279,900Active3 beds 2 baths984 sq. ft.606 S Green Street, Madrid, IA 50156
MLS# 725806Listed by: KELLER WILLIAMS REALTY GDM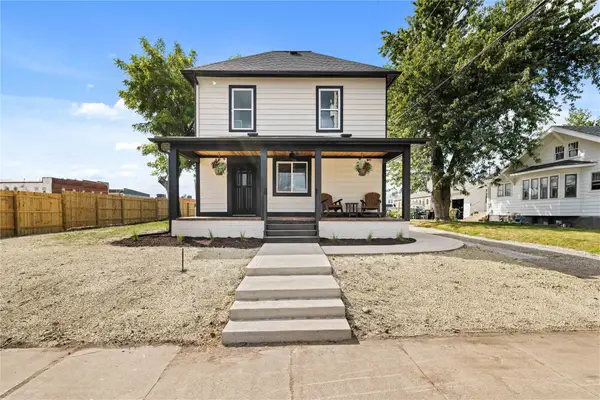 $307,000Active4 beds 3 baths1,619 sq. ft.
$307,000Active4 beds 3 baths1,619 sq. ft.110 S Union Street, Madrid, IA 50156
MLS# 725410Listed by: RE/MAX PRECISION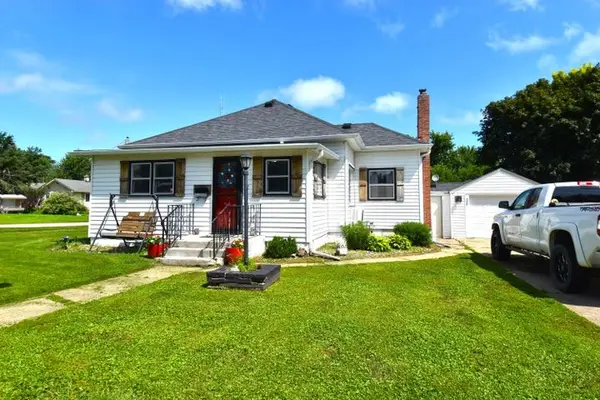 $182,900Active3 beds 1 baths932 sq. ft.
$182,900Active3 beds 1 baths932 sq. ft.201 E Eighth Street, Madrid, IA 50156
MLS# 725107Listed by: RE/MAX GENERATIONS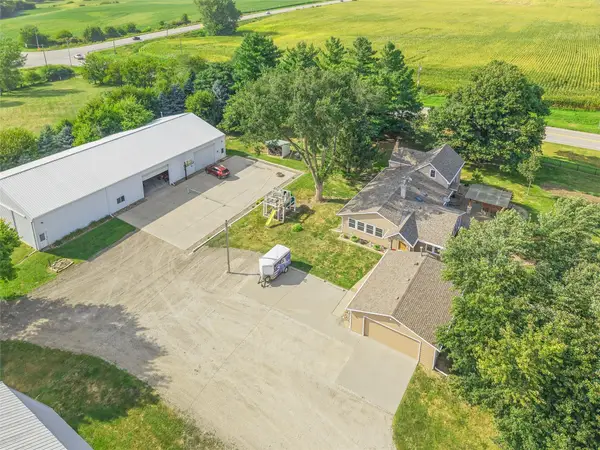 $795,000Pending3 beds 4 baths2,529 sq. ft.
$795,000Pending3 beds 4 baths2,529 sq. ft.14000 NW 122nd Avenue, Madrid, IA 50156
MLS# 725220Listed by: IOWA REALTY MILLS CROSSING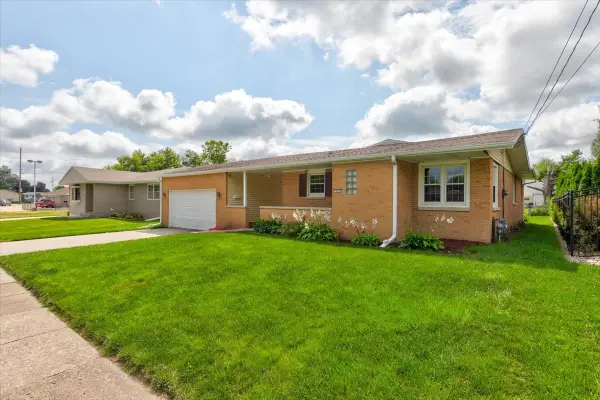 $259,900Active3 beds 2 baths1,146 sq. ft.
$259,900Active3 beds 2 baths1,146 sq. ft.316 E 22nd Street, Madrid, IA 50156
MLS# 724996Listed by: KELLER WILLIAMS REALTY GDM
