12270 NW 146th Avenue, Madrid, IA 50156
Local realty services provided by:Better Homes and Gardens Real Estate Innovations
12270 NW 146th Avenue,Madrid, IA 50156
$2,175,000
- 5 Beds
- 6 Baths
- 3,221 sq. ft.
- Single family
- Pending
Listed by: bo cosens
Office: re/max precision
MLS#:723365
Source:IA_DMAAR
Price summary
- Price:$2,175,000
- Price per sq. ft.:$675.26
About this home
Welcome to this remarkable 19.5-acre estate offering over 4,900 sq ft of beautifully finished living space, resort-style outdoor amenities & peaceful seclusion. Tucked back off a paved road, the home is accessed by a picturesque tree-lined driveway that sets the tone for the luxury and privacy that await. Outdoors, enjoy a 20x40 saltwater pool w/a pool house bathroom. A fully stocked 1.5-acre pond, complete w/ a 24x24 covered dock, provides a tranquil retreat, while a full irrigation system fed by the pond keeps the grounds lush & vibrant. The home features 5 bedrooms & 6 bathrooms, including a stunning primary suite w/ a private gas fireplace & spa-like en-suite. Main-level bedrooms all offer private baths, making the layout ideal for guests or multigenerational living. A chef's kitchen w/ granite countertops overlook the pond & opens to spacious living & dining areas. Enjoy 5 fireplaces throughout the home, a 2019 addition, a walk-out lower-level w/ a covered patio & outdoor kitchen, a & a covered upper deck. A standout feature is the 50x120 fully heated & air-conditioned shop w/2 restrooms, loft, 14x20 overhead door, water softener, & air compressor. The entire property is powered by a backup generator system that automatically activates during outages & supports both the home & shop with quiet, reliable performance. This one-of-a-kind property combines refined living, high end amenities, & the tranquility of country life offering a rare opportunity just minutes from town.
Contact an agent
Home facts
- Year built:1977
- Listing ID #:723365
- Added:103 day(s) ago
- Updated:November 11, 2025 at 09:51 PM
Rooms and interior
- Bedrooms:5
- Total bathrooms:6
- Full bathrooms:4
- Half bathrooms:2
- Living area:3,221 sq. ft.
Heating and cooling
- Cooling:Central Air
- Heating:Forced Air, Gas, Propane
Structure and exterior
- Roof:Asphalt, Rubber, Shingle
- Year built:1977
- Building area:3,221 sq. ft.
- Lot area:19.5 Acres
Utilities
- Water:Rural, Well
- Sewer:Septic Tank
Finances and disclosures
- Price:$2,175,000
- Price per sq. ft.:$675.26
- Tax amount:$13,848
New listings near 12270 NW 146th Avenue
- New
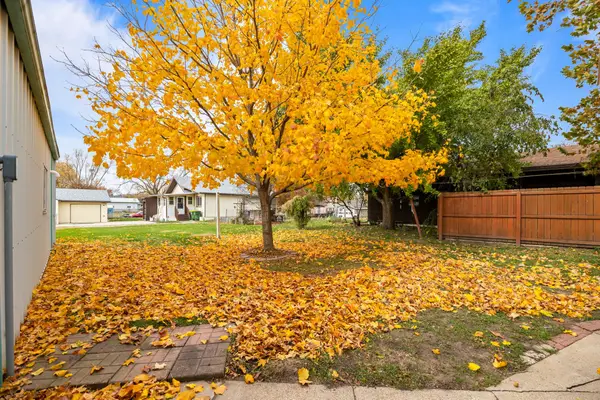 $189,900Active2 beds 2 baths1,277 sq. ft.
$189,900Active2 beds 2 baths1,277 sq. ft.706 S Main Street, Madrid, IA 50156
MLS# 729698Listed by: RE/MAX REAL ESTATE CENTER - New
 $315,000Active3 beds 3 baths1,804 sq. ft.
$315,000Active3 beds 3 baths1,804 sq. ft.112 E Sixth Street, Madrid, IA 50156
MLS# 729687Listed by: RE/MAX REAL ESTATE CENTER 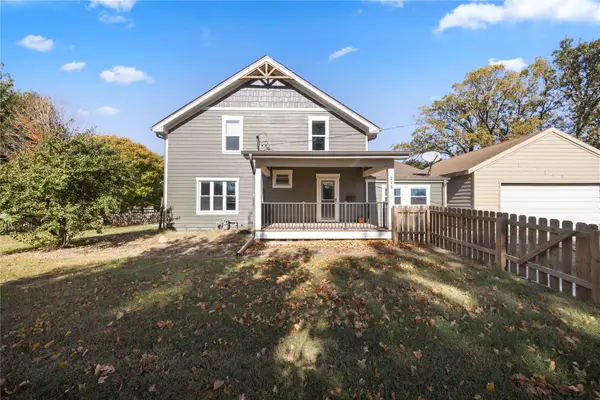 $289,900Active3 beds 2 baths2,016 sq. ft.
$289,900Active3 beds 2 baths2,016 sq. ft.213 W 7th Street, Madrid, IA 50156
MLS# 729341Listed by: RE/MAX PRECISION $389,900Active4 beds 2 baths2,052 sq. ft.
$389,900Active4 beds 2 baths2,052 sq. ft.204 W Seventh Street, Madrid, IA 50156
MLS# 729283Listed by: KELLER WILLIAMS REALTY GDM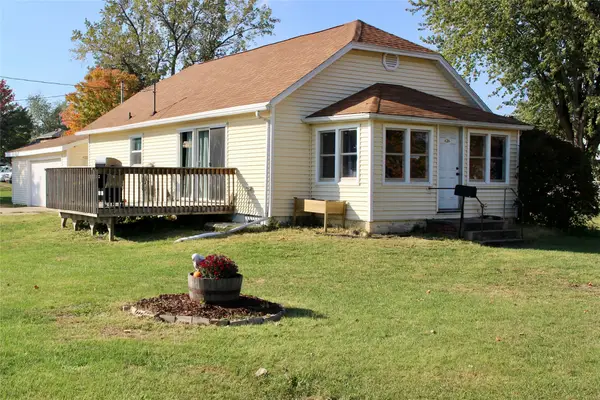 $215,000Active3 beds 2 baths939 sq. ft.
$215,000Active3 beds 2 baths939 sq. ft.626 S Madison Street, Madrid, IA 50156
MLS# 728606Listed by: WEICHERT, MILLER & CLARK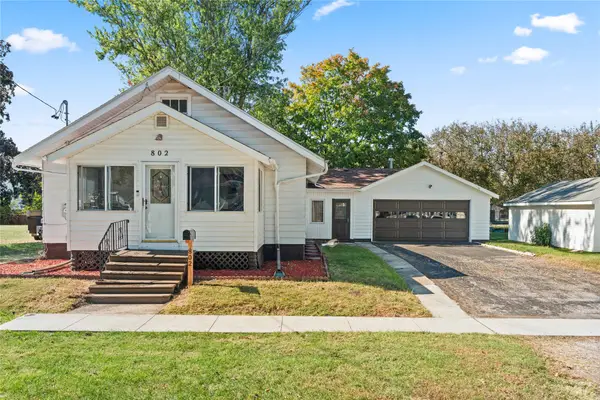 $211,700Pending2 beds 1 baths1,212 sq. ft.
$211,700Pending2 beds 1 baths1,212 sq. ft.802 S State Street, Madrid, IA 50156
MLS# 728313Listed by: RE/MAX PRECISION $315,000Active4 beds 2 baths2,593 sq. ft.
$315,000Active4 beds 2 baths2,593 sq. ft.102 N Locust Street, Madrid, IA 50156
MLS# 728151Listed by: THE AMERICAN REAL ESTATE CO.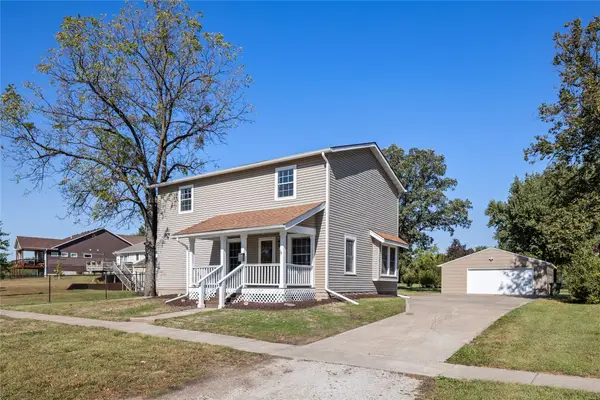 $269,900Active3 beds 2 baths1,716 sq. ft.
$269,900Active3 beds 2 baths1,716 sq. ft.615 W Fifth Street, Madrid, IA 50156
MLS# 728079Listed by: RE/MAX PRECISION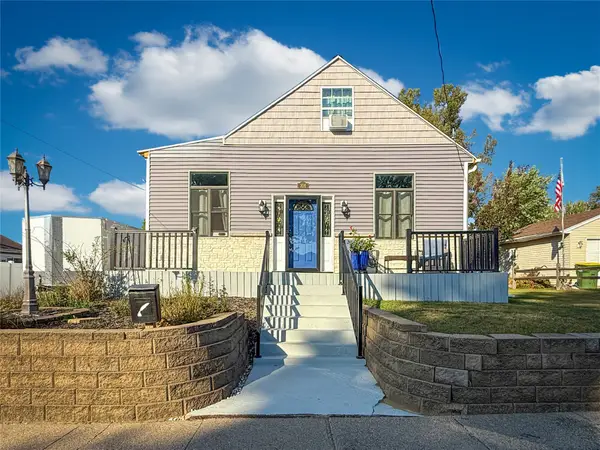 $189,500Active3 beds 2 baths1,578 sq. ft.
$189,500Active3 beds 2 baths1,578 sq. ft.306 N Union Street, Madrid, IA 50156
MLS# 727926Listed by: IHOME REALTY- Open Sat, 11am to 1pm
 $239,900Active3 beds 1 baths1,305 sq. ft.
$239,900Active3 beds 1 baths1,305 sq. ft.714 W North Street, Madrid, IA 50156
MLS# 727844Listed by: KW 1ADVANTAGE
