615 W Fifth Street, Madrid, IA 50156
Local realty services provided by:Better Homes and Gardens Real Estate Innovations
615 W Fifth Street,Madrid, IA 50156
$269,900
- 3 Beds
- 2 Baths
- 1,716 sq. ft.
- Single family
- Active
Listed by: bo cosens
Office: re/max precision
MLS#:728079
Source:IA_DMAAR
Price summary
- Price:$269,900
- Price per sq. ft.:$157.28
About this home
Tucked away at the end of a quiet dead-end street, this beautifully updated 3-bedroom, 2-bath home offers the perfect blend of comfort, space, and convenience. Just two blocks from Edgewood Park and one block from the iconic High Trestle Trail, enjoy small-town living with easy access to outdoor recreation.
Inside you'll find a bright and open layout featuring a spacious kitchen with new countertops, appliances, and washer/dryer, flowing seamlessly into the dining and living areas. Nearly every surface has been refreshed with new flooring, paint, and fixtures, along with a new AC/furnace and 200-amp electrical service for peace of mind. A cozy bonus room off the living area makes an ideal office or playroom, while the first-floor laundry adds everyday convenience. The large primary suite includes a walk-in closet and relaxing Jacuzzi tub. Step outside to enjoy a covered front porch, oversized two-car garage with new roof and siding, and a shaded yard surrounded by mature trees the perfect setting for evenings outdoors. All information obtained from seller and public records.
Contact an agent
Home facts
- Year built:1917
- Listing ID #:728079
- Added:36 day(s) ago
- Updated:November 15, 2025 at 06:13 PM
Rooms and interior
- Bedrooms:3
- Total bathrooms:2
- Full bathrooms:2
- Living area:1,716 sq. ft.
Heating and cooling
- Cooling:Central Air
- Heating:Forced Air, Gas, Natural Gas
Structure and exterior
- Roof:Asphalt, Shingle
- Year built:1917
- Building area:1,716 sq. ft.
- Lot area:0.2 Acres
Utilities
- Water:Public
- Sewer:Public Sewer
Finances and disclosures
- Price:$269,900
- Price per sq. ft.:$157.28
- Tax amount:$4,499
New listings near 615 W Fifth Street
- New
 $189,900Active3 beds 1 baths960 sq. ft.
$189,900Active3 beds 1 baths960 sq. ft.317 W 22nd Street, Madrid, IA 50156
MLS# 730343Listed by: CENTURY 21 SIGNATURE - New
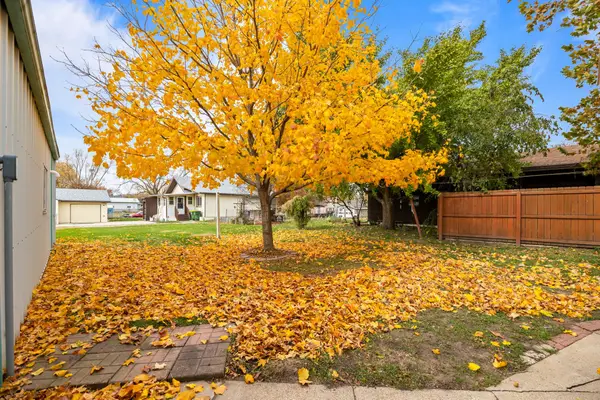 $189,900Active2 beds 2 baths1,277 sq. ft.
$189,900Active2 beds 2 baths1,277 sq. ft.706 S Main Street, Madrid, IA 50156
MLS# 729698Listed by: RE/MAX REAL ESTATE CENTER - New
 $315,000Active3 beds 3 baths1,804 sq. ft.
$315,000Active3 beds 3 baths1,804 sq. ft.112 E Sixth Street, Madrid, IA 50156
MLS# 729687Listed by: RE/MAX REAL ESTATE CENTER 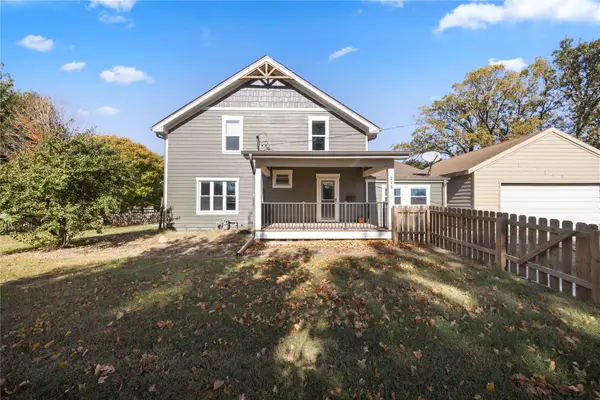 $289,900Active3 beds 2 baths2,016 sq. ft.
$289,900Active3 beds 2 baths2,016 sq. ft.213 W 7th Street, Madrid, IA 50156
MLS# 729341Listed by: RE/MAX PRECISION $389,900Active4 beds 2 baths2,052 sq. ft.
$389,900Active4 beds 2 baths2,052 sq. ft.204 W Seventh Street, Madrid, IA 50156
MLS# 729283Listed by: KELLER WILLIAMS REALTY GDM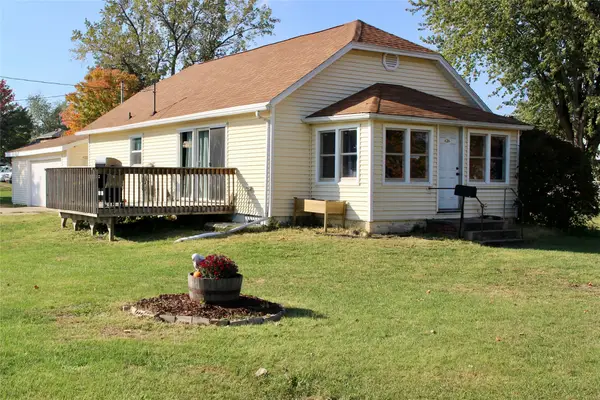 $215,000Active3 beds 2 baths939 sq. ft.
$215,000Active3 beds 2 baths939 sq. ft.626 S Madison Street, Madrid, IA 50156
MLS# 728606Listed by: WEICHERT, MILLER & CLARK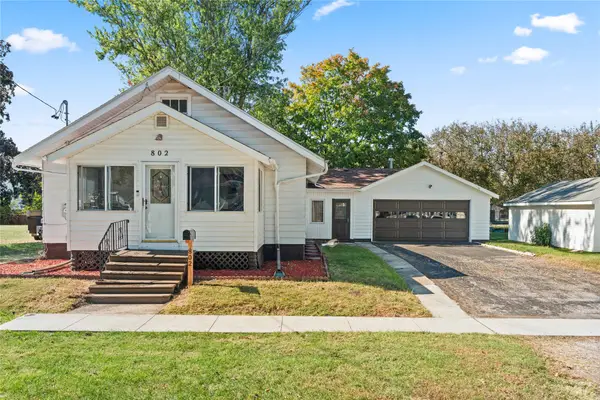 $211,700Pending2 beds 1 baths1,212 sq. ft.
$211,700Pending2 beds 1 baths1,212 sq. ft.802 S State Street, Madrid, IA 50156
MLS# 728313Listed by: RE/MAX PRECISION $315,000Active4 beds 2 baths2,593 sq. ft.
$315,000Active4 beds 2 baths2,593 sq. ft.102 N Locust Street, Madrid, IA 50156
MLS# 728151Listed by: THE AMERICAN REAL ESTATE CO.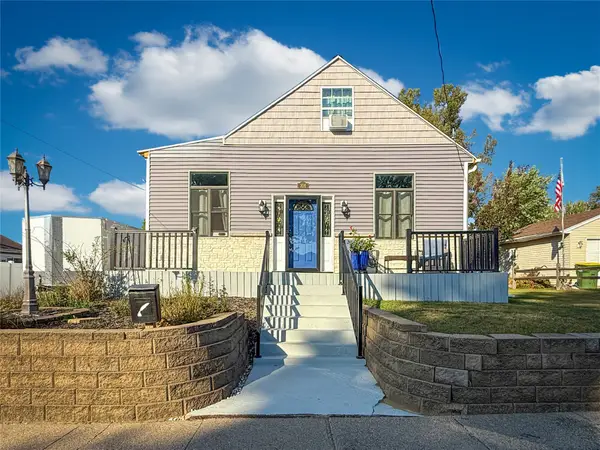 $189,500Active3 beds 2 baths1,578 sq. ft.
$189,500Active3 beds 2 baths1,578 sq. ft.306 N Union Street, Madrid, IA 50156
MLS# 727926Listed by: IHOME REALTY
