1511 W State Street, Marshalltown, IA 50158
Local realty services provided by:Better Homes and Gardens Real Estate Innovations
1511 W State Street,Marshalltown, IA 50158
$134,000
- 3 Beds
- 1 Baths
- - sq. ft.
- Single family
- Sold
Listed by: zambrano - corona, francisco
Office: re/max precision
MLS#:723750
Source:IA_DMAAR
Sorry, we are unable to map this address
Price summary
- Price:$134,000
About this home
Fully remodeled and move-in ready! This charming 1.5-story home offers 3 spacious bedrooms, 1 full bath, and fresh updates throughout. You'll love the modern finishes, updated flooring, and refreshed kitchen and bathroom. The main level offers bright, open living space, while the upper-level features two cozy bedrooms with flexible use.
Step inside to a bright, inviting living space with a seamless flow into the remodeled kitchen. Upstairs offers two additional bedrooms with ample natural light and charm. All major updates have been completed, just bring your furniture and settle in.
Located on Marshalltown's north side, this home just blocks from the Iowa Veterans Home, in a quiet and convenient neighborhood. Just Blocks from West End Park, Marshalltown's creative hub with a unique Echo sculpture, a covered performance shelter, a nature-themed playscape, boardwalk trails, and three lighted outdoor futsal courts, and walking distance from Franklin Elementary, Miller Middles School. All information obtained from seller and public records.
Contact an agent
Home facts
- Year built:1948
- Listing ID #:723750
- Added:99 day(s) ago
- Updated:November 15, 2025 at 04:46 AM
Rooms and interior
- Bedrooms:3
- Total bathrooms:1
- Full bathrooms:1
Heating and cooling
- Cooling:Central Air
- Heating:Forced Air, Gas, Natural Gas
Structure and exterior
- Roof:Asphalt, Shingle
- Year built:1948
Utilities
- Water:Public
- Sewer:Public Sewer
Finances and disclosures
- Price:$134,000
- Tax amount:$1,881
New listings near 1511 W State Street
- New
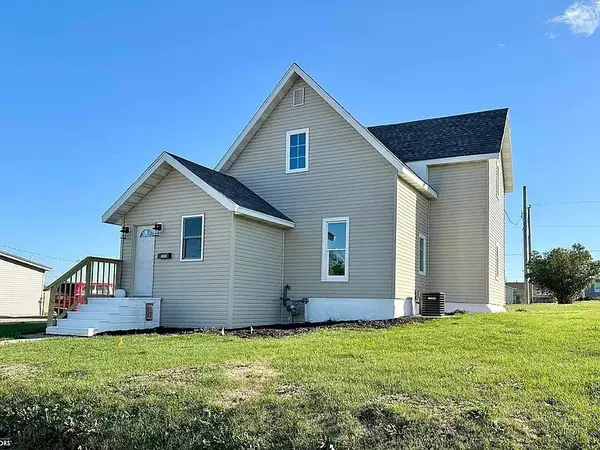 $185,000Active4 beds 1 baths1,363 sq. ft.
$185,000Active4 beds 1 baths1,363 sq. ft.505 Woodbury Street, Marshalltown, IA 50158
MLS# 730144Listed by: RE/MAX PRECISION - Open Sun, 1 to 3pmNew
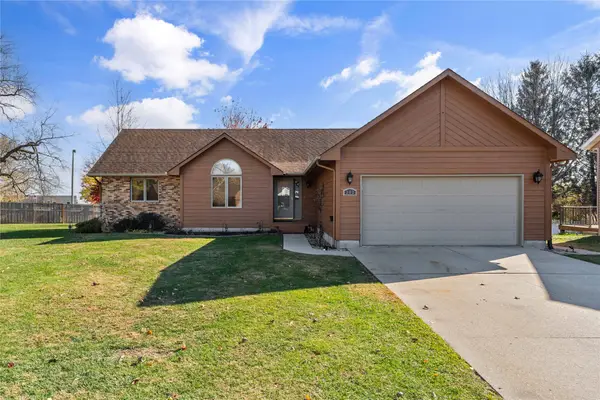 $349,900Active4 beds 4 baths3,344 sq. ft.
$349,900Active4 beds 4 baths3,344 sq. ft.302 Richard Lane, Marshalltown, IA 50158
MLS# 730078Listed by: RE/MAX PRECISION - New
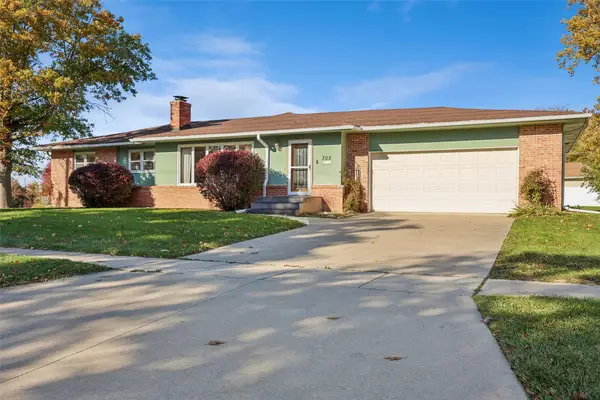 $196,900Active3 beds 3 baths1,486 sq. ft.
$196,900Active3 beds 3 baths1,486 sq. ft.305 Westwood Drive, Marshalltown, IA 50158
MLS# 729882Listed by: IOWA REALTY NEWTON - New
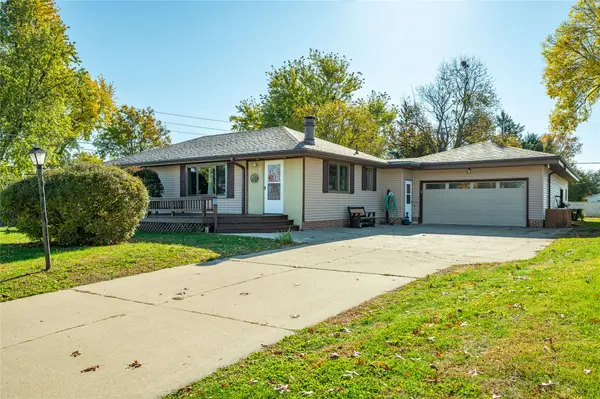 $269,900Active4 beds 2 baths1,480 sq. ft.
$269,900Active4 beds 2 baths1,480 sq. ft.6 W Meadow Lane, Marshalltown, IA 50158
MLS# 729774Listed by: RE/MAX CONCEPTS - New
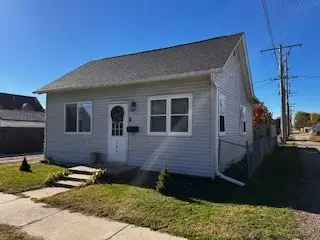 $105,000Active1 beds 1 baths960 sq. ft.
$105,000Active1 beds 1 baths960 sq. ft.106 N 8th Avenue, Marshalltown, IA 50158
MLS# 729756Listed by: RE/MAX PRECISION - New
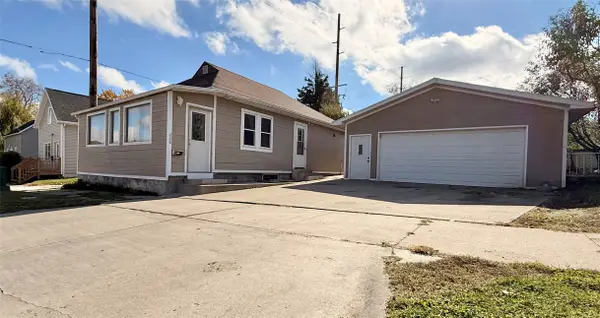 $149,900Active4 beds 2 baths792 sq. ft.
$149,900Active4 beds 2 baths792 sq. ft.208 W Nevada Street, Marshalltown, IA 50158
MLS# 729771Listed by: RE/MAX PRECISION 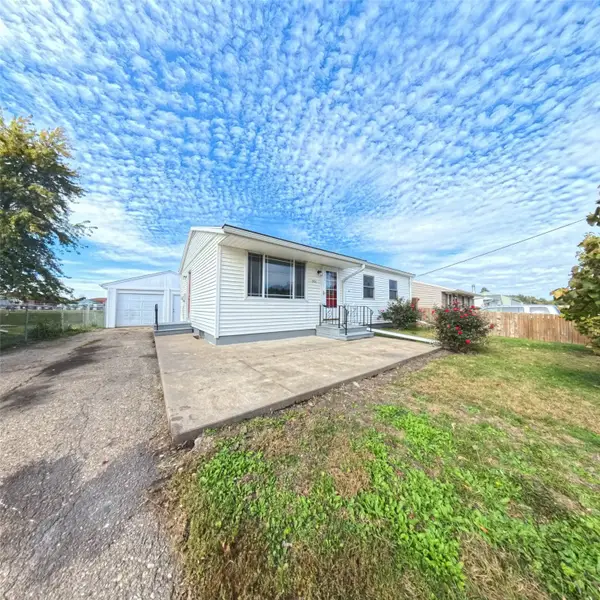 $139,900Active3 beds 1 baths864 sq. ft.
$139,900Active3 beds 1 baths864 sq. ft.701 S 7th Avenue, Marshalltown, IA 50158
MLS# 729152Listed by: GOSYNERGY REALTY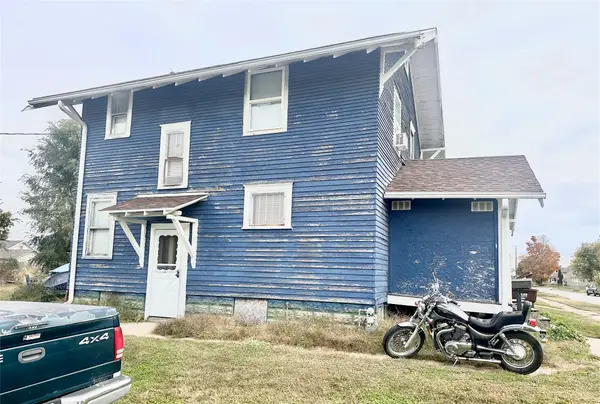 $75,000Active3 beds 1 baths1,248 sq. ft.
$75,000Active3 beds 1 baths1,248 sq. ft.602 Woodbury Street, Marshalltown, IA 50158
MLS# 729162Listed by: RE/MAX CONCEPTS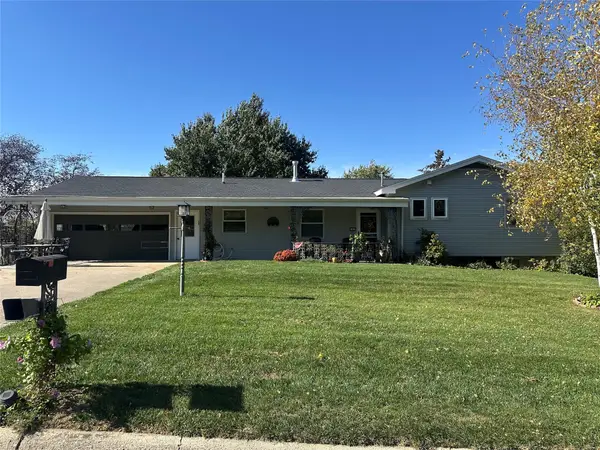 $249,000Pending3 beds 2 baths1,294 sq. ft.
$249,000Pending3 beds 2 baths1,294 sq. ft.503 Reynolds Road, Marshalltown, IA 50158
MLS# 728779Listed by: ELLEN FITZPATRICK REAL ESTATE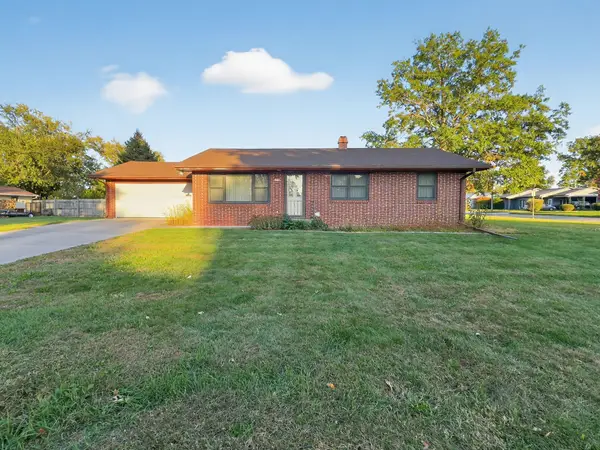 $150,000Pending3 beds 2 baths1,500 sq. ft.
$150,000Pending3 beds 2 baths1,500 sq. ft.1718 S 5th Street, Marshalltown, IA 50158
MLS# 728598Listed by: LPT REALTY, LLC
