1813 Wiese Garden Road, Marshalltown, IA 50158
Local realty services provided by:Better Homes and Gardens Real Estate Innovations
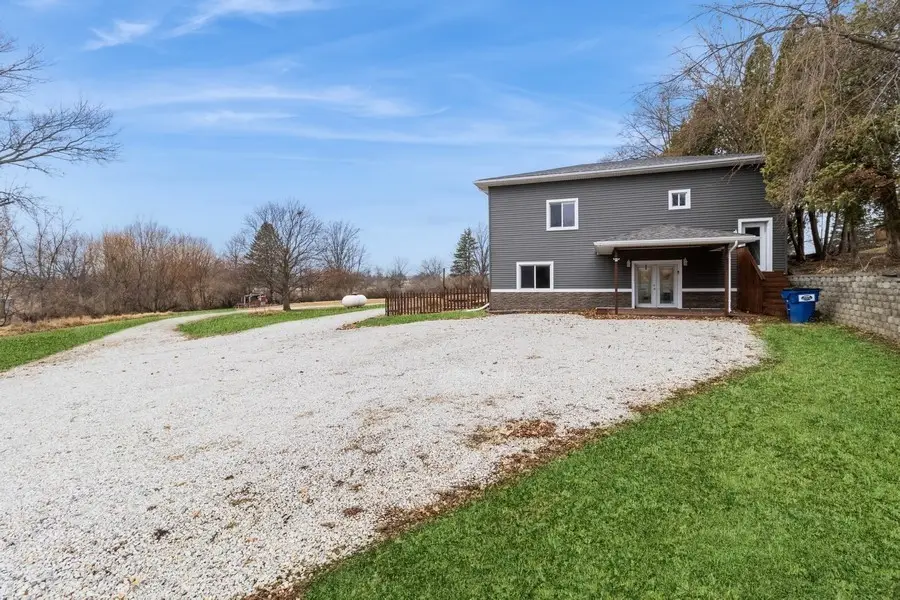
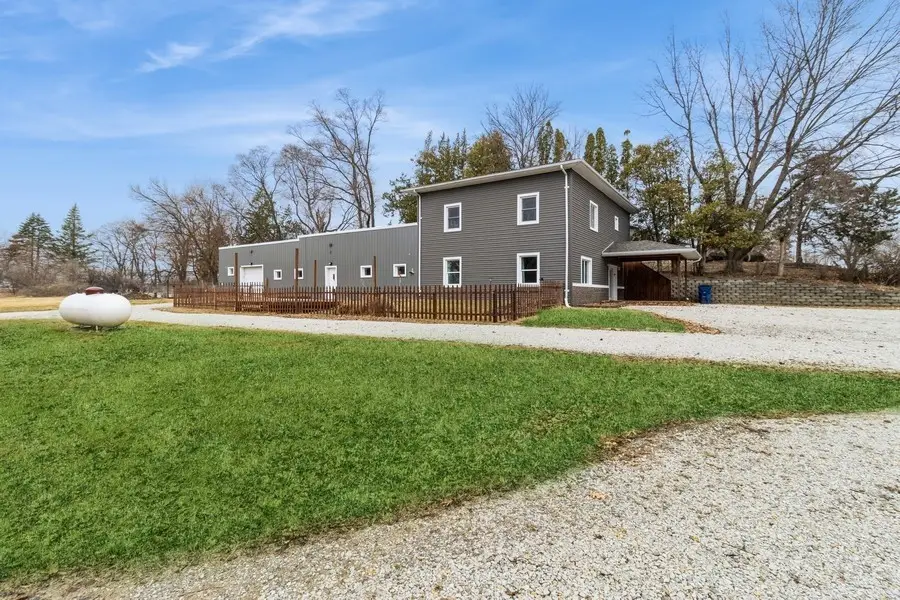
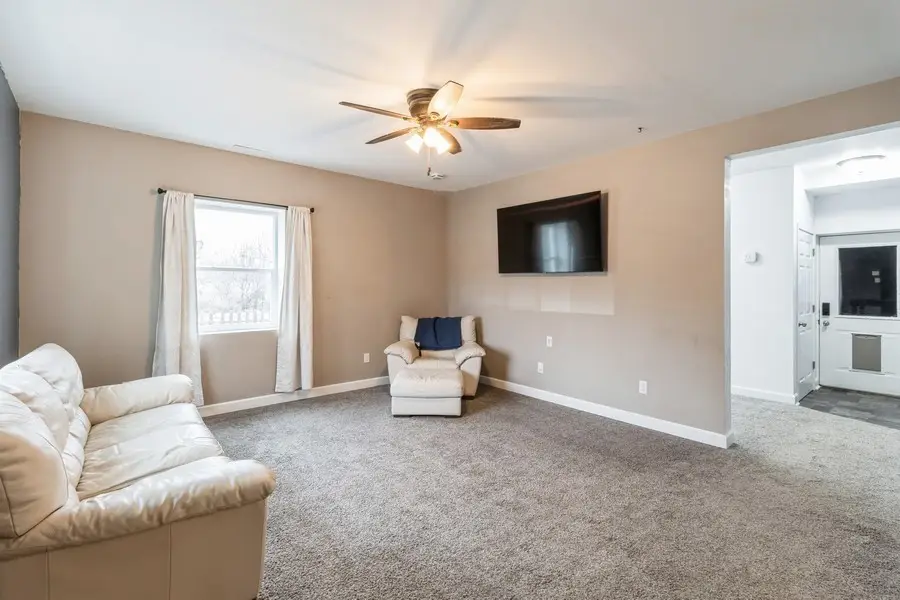
1813 Wiese Garden Road,Marshalltown, IA 50158
$255,000
- 3 Beds
- 3 Baths
- 2,240 sq. ft.
- Single family
- Pending
Listed by:makayla streeter
Office:re/max concepts
MLS#:721494
Source:IA_DMAAR
Price summary
- Price:$255,000
- Price per sq. ft.:$113.84
About this home
Charming 3-Bedroom Acreage in Marshalltown! Just Under 1.5 Acres! Discover the perfect blend of rural tranquility and modern convenience in this 3-bedroom, 2.5-bath home situated right North of Marshalltown. Featuring some original hardwood floors, this home offers a warm and inviting atmosphere with plenty of space to enjoy both indoors and out. The thoughtfully designed second-level laundry room includes a sink and folding area, making laundry day a breeze. The kitchen is fully equipped with 2019 and newer appliances, including a fridge, stove, microwave, dishwasher, chest freezer, and pantry shelving, all included with the sale. The attached garage is a dream workspace, complete with metal storage racks, woodworking benches, an air intake dust filtration system, and a custom-built workbench featuring built-in outlets (120v, USB, USB-C), self-leveling castors, and a side-mounted router table. Outdoor living is just as impressive, with a patio sunshade, raised garden beds with perennials, a red chicken coop, and a wooden playhouse - perfect for relaxation or hobby farming. The home also comes partially furnished with a white leather couch, chair, and ottoman. Major updates include a new house and garage roof in 2019, while appliances are all 2019 or newer. Utility costs are reasonable with LP gas owned & city water. Don't miss out on this beautiful acreage close to town! Schedule your showing today!
Contact an agent
Home facts
- Year built:1960
- Listing Id #:721494
- Added:43 day(s) ago
- Updated:August 06, 2025 at 07:25 AM
Rooms and interior
- Bedrooms:3
- Total bathrooms:3
- Full bathrooms:2
- Half bathrooms:1
- Living area:2,240 sq. ft.
Heating and cooling
- Cooling:Central Air
- Heating:Forced Air, Gas, Propane
Structure and exterior
- Roof:Asphalt, Shingle
- Year built:1960
- Building area:2,240 sq. ft.
- Lot area:1.47 Acres
Utilities
- Water:Public
- Sewer:Septic Tank
Finances and disclosures
- Price:$255,000
- Price per sq. ft.:$113.84
- Tax amount:$2,628
New listings near 1813 Wiese Garden Road
- New
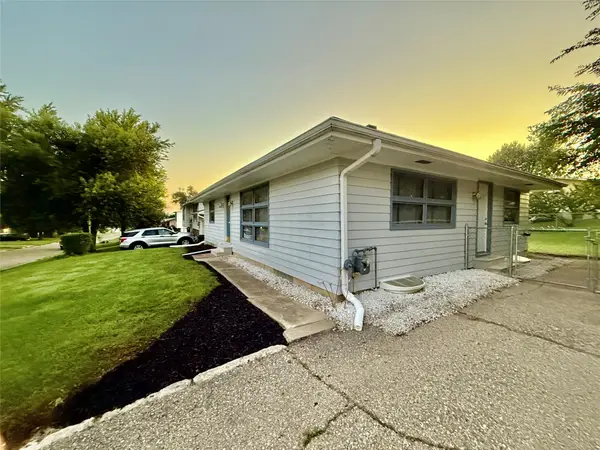 $149,000Active3 beds 2 baths1,260 sq. ft.
$149,000Active3 beds 2 baths1,260 sq. ft.111 N 22nd Street, Marshalltown, IA 50158
MLS# 724198Listed by: RE/MAX PRECISION - New
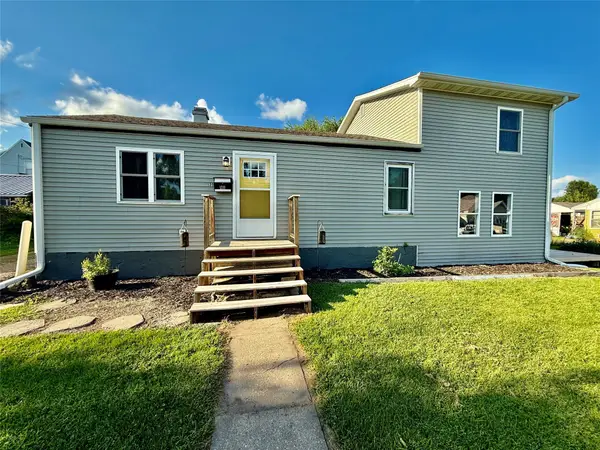 $169,000Active3 beds 1 baths1,472 sq. ft.
$169,000Active3 beds 1 baths1,472 sq. ft.1511 W State Street, Marshalltown, IA 50158
MLS# 723750Listed by: RE/MAX PRECISION - New
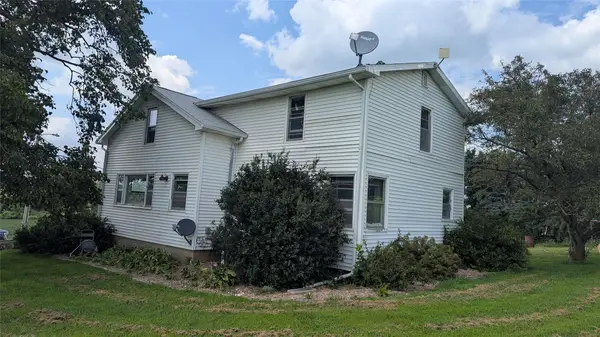 $240,000Active4 beds 2 baths1,994 sq. ft.
$240,000Active4 beds 2 baths1,994 sq. ft.2063 220th Street, Marshalltown, IA 50158
MLS# 723712Listed by: UNITED REAL ESTATE PROFESS 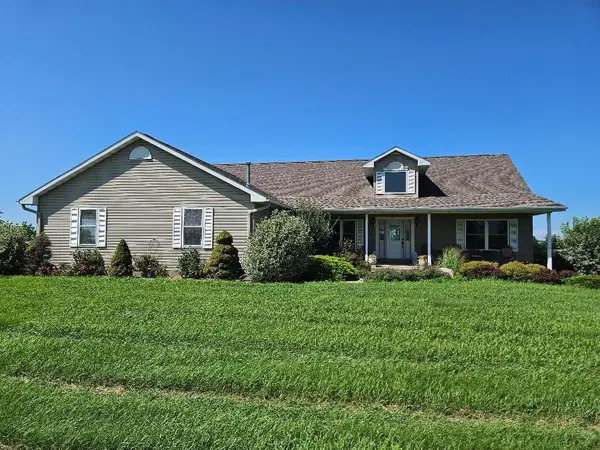 $950,000Active5 beds 4 baths3,678 sq. ft.
$950,000Active5 beds 4 baths3,678 sq. ft.2699 Ridge Road, Marshalltown, IA 50158
MLS# 722903Listed by: SILVERADO REALTY $129,900Active4 beds 2 baths1,434 sq. ft.
$129,900Active4 beds 2 baths1,434 sq. ft.221 E Anson Street, Marshalltown, IA 50158
MLS# 722387Listed by: RE/MAX PRECISION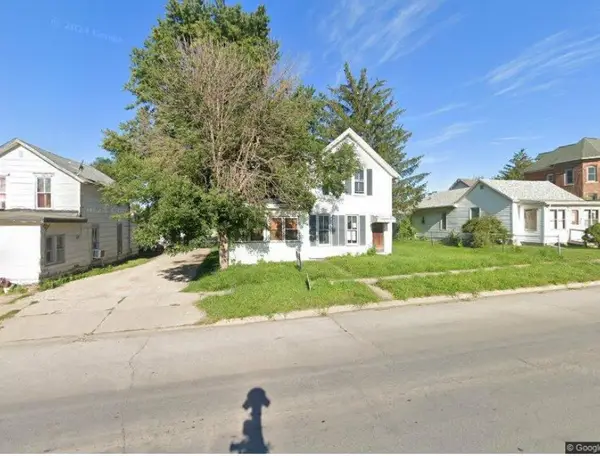 $65,000Active3 beds 1 baths1,209 sq. ft.
$65,000Active3 beds 1 baths1,209 sq. ft.205 S 3rd Street Avenue, Marshalltown, IA 50158
MLS# 721637Listed by: EXP REALTY, LLC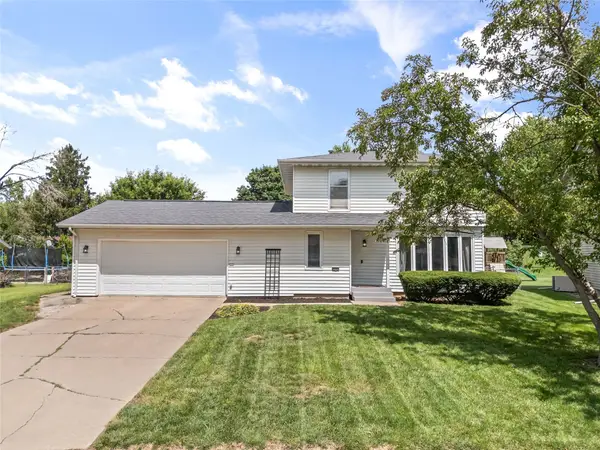 $229,900Pending3 beds 2 baths1,324 sq. ft.
$229,900Pending3 beds 2 baths1,324 sq. ft.2206 Wakefield Drive, Marshalltown, IA 50158
MLS# 722052Listed by: RE/MAX PRECISION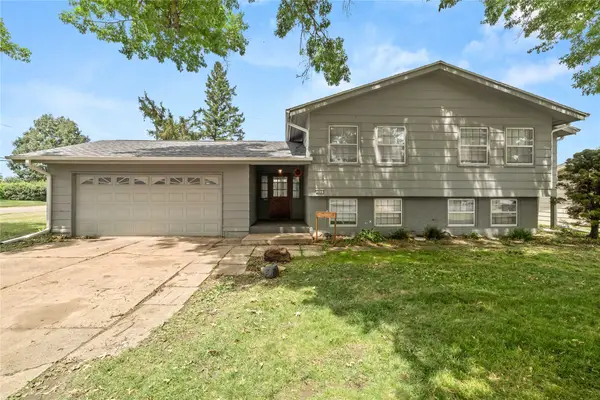 $229,900Pending4 beds 2 baths1,243 sq. ft.
$229,900Pending4 beds 2 baths1,243 sq. ft.302 Newcastle Road, Marshalltown, IA 50158
MLS# 721926Listed by: RE/MAX PRECISION- Open Sun, 1 to 3pm
 $85,000Active3 beds 1 baths1,142 sq. ft.
$85,000Active3 beds 1 baths1,142 sq. ft.603 W Church Street, Marshalltown, IA 50158
MLS# 721464Listed by: CENTURY 21 SIGNATURE 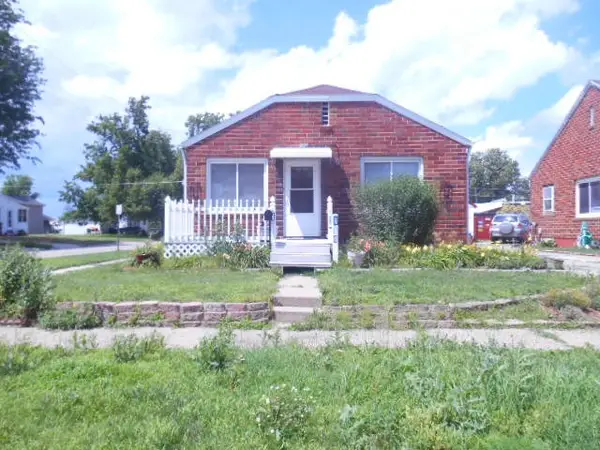 $94,900Active2 beds 1 baths800 sq. ft.
$94,900Active2 beds 1 baths800 sq. ft.702 Woodbury Street, Marshalltown, IA 50158
MLS# 721499Listed by: IOWA REALTY BEAVERDALE
