505 Edgeland Drive, Marshalltown, IA 50158
Local realty services provided by:Better Homes and Gardens Real Estate Innovations
505 Edgeland Drive,Marshalltown, IA 50158
$175,000
- 3 Beds
- 2 Baths
- 1,008 sq. ft.
- Single family
- Pending
Listed by: tim lucken, miranda lucken
Office: real broker, llc.
MLS#:726130
Source:IA_DMAAR
Price summary
- Price:$175,000
- Price per sq. ft.:$173.61
About this home
Welcome home to 505 Edgeland — a classic ranch-style residence designed for comfort and easy living. The main floor offers 1,008 square feet with three bedrooms and a full bath, plus a light-filled living room that invites you to relax. The eat-in kitchen provides ample cabinet space and room to gather for family meals.
Downstairs, the finished lower level adds 504 square feet of versatile living space. A large family or recreation room is ideal for game nights, hobbies, or a cozy movie space. You’ll also find a second full bath and a fourth non-conforming bedroom, perfect for guests, a home office, or a hobby room.
Set on a spacious 10,290 sq. ft. lot, the property features a level yard with plenty of room to garden, play, or simply enjoy the outdoors. An exterior storage shed keeps tools and toys organized, while the attached garage provides convenience and protection year-round.
This well-kept home combines functionality with opportunity, offering move-in readiness and the potential to make it your own. Home is being sold as-is.
Contact an agent
Home facts
- Year built:1961
- Listing ID #:726130
- Added:63 day(s) ago
- Updated:November 15, 2025 at 09:06 AM
Rooms and interior
- Bedrooms:3
- Total bathrooms:2
- Full bathrooms:1
- Living area:1,008 sq. ft.
Heating and cooling
- Cooling:Central Air
- Heating:Forced Air, Gas, Natural Gas
Structure and exterior
- Roof:Asphalt, Shingle
- Year built:1961
- Building area:1,008 sq. ft.
- Lot area:0.24 Acres
Utilities
- Water:Public
- Sewer:Public Sewer
Finances and disclosures
- Price:$175,000
- Price per sq. ft.:$173.61
- Tax amount:$2,219 (2024)
New listings near 505 Edgeland Drive
- New
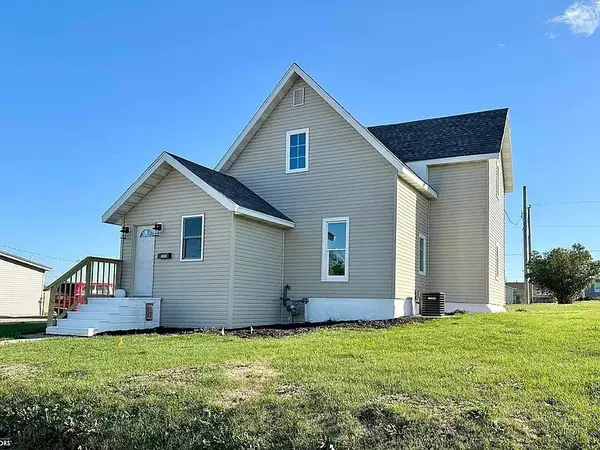 $185,000Active4 beds 1 baths1,363 sq. ft.
$185,000Active4 beds 1 baths1,363 sq. ft.505 Woodbury Street, Marshalltown, IA 50158
MLS# 730144Listed by: RE/MAX PRECISION - Open Sun, 1 to 3pmNew
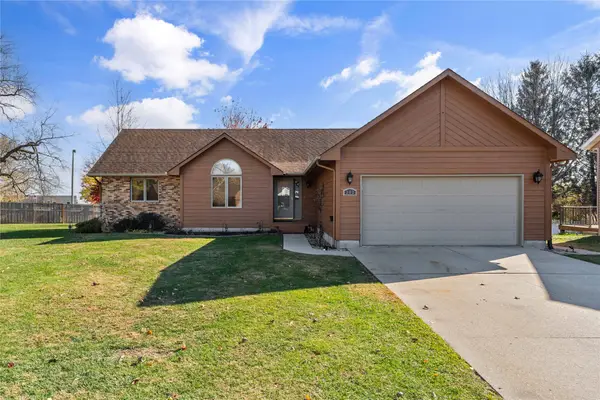 $349,900Active4 beds 4 baths3,344 sq. ft.
$349,900Active4 beds 4 baths3,344 sq. ft.302 Richard Lane, Marshalltown, IA 50158
MLS# 730078Listed by: RE/MAX PRECISION - New
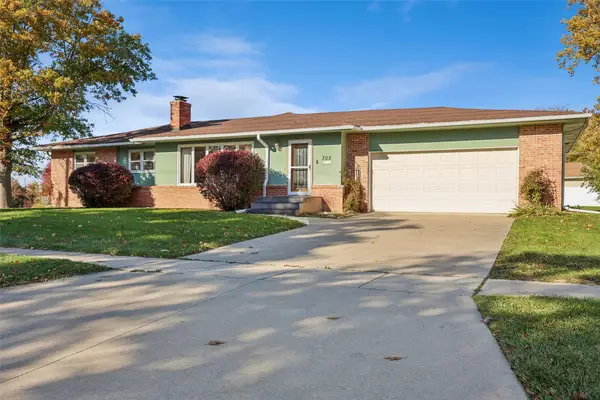 $196,900Active3 beds 3 baths1,486 sq. ft.
$196,900Active3 beds 3 baths1,486 sq. ft.305 Westwood Drive, Marshalltown, IA 50158
MLS# 729882Listed by: IOWA REALTY NEWTON - New
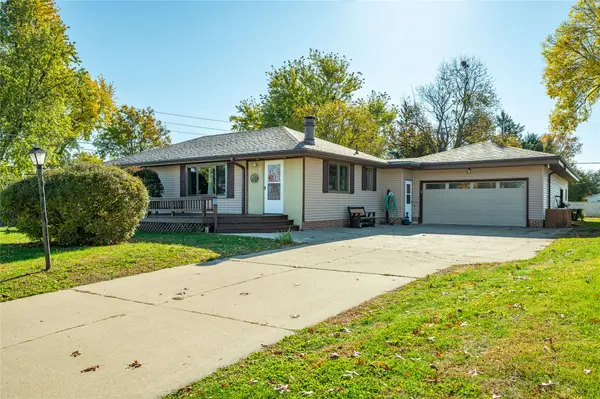 $269,900Active4 beds 2 baths1,480 sq. ft.
$269,900Active4 beds 2 baths1,480 sq. ft.6 W Meadow Lane, Marshalltown, IA 50158
MLS# 729774Listed by: RE/MAX CONCEPTS - New
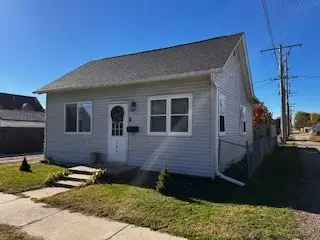 $105,000Active1 beds 1 baths960 sq. ft.
$105,000Active1 beds 1 baths960 sq. ft.106 N 8th Avenue, Marshalltown, IA 50158
MLS# 729756Listed by: RE/MAX PRECISION - New
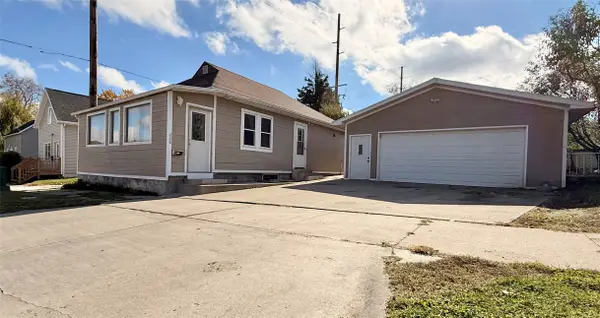 $149,900Active4 beds 2 baths792 sq. ft.
$149,900Active4 beds 2 baths792 sq. ft.208 W Nevada Street, Marshalltown, IA 50158
MLS# 729771Listed by: RE/MAX PRECISION 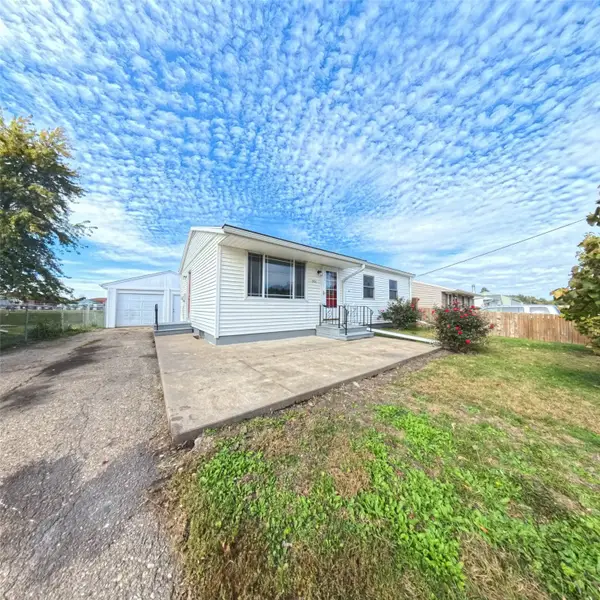 $139,900Active3 beds 1 baths864 sq. ft.
$139,900Active3 beds 1 baths864 sq. ft.701 S 7th Avenue, Marshalltown, IA 50158
MLS# 729152Listed by: GOSYNERGY REALTY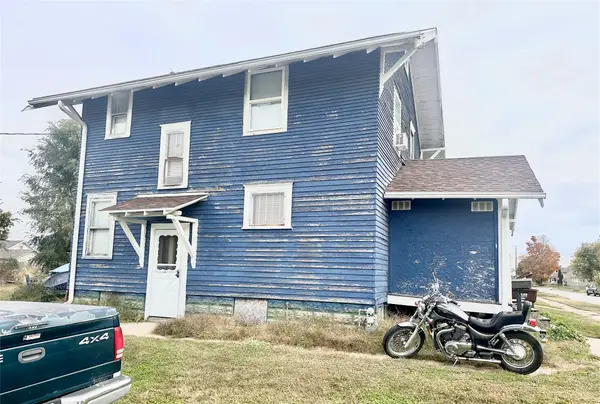 $75,000Active3 beds 1 baths1,248 sq. ft.
$75,000Active3 beds 1 baths1,248 sq. ft.602 Woodbury Street, Marshalltown, IA 50158
MLS# 729162Listed by: RE/MAX CONCEPTS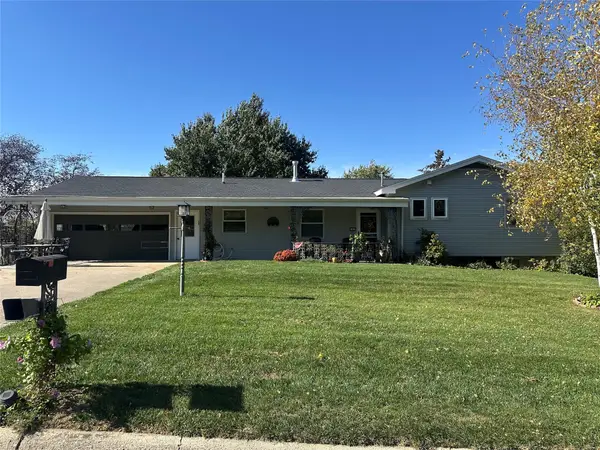 $249,000Pending3 beds 2 baths1,294 sq. ft.
$249,000Pending3 beds 2 baths1,294 sq. ft.503 Reynolds Road, Marshalltown, IA 50158
MLS# 728779Listed by: ELLEN FITZPATRICK REAL ESTATE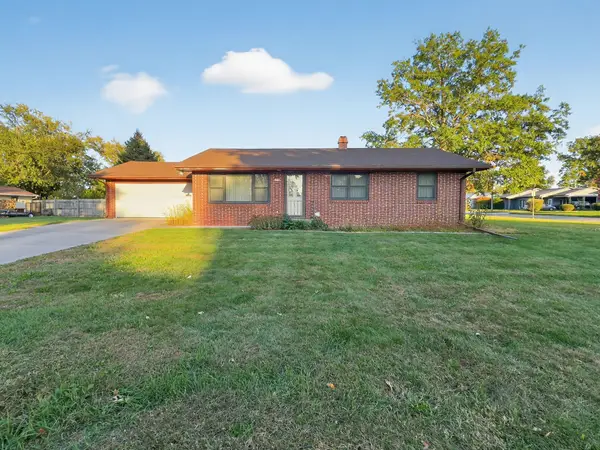 $150,000Pending3 beds 2 baths1,500 sq. ft.
$150,000Pending3 beds 2 baths1,500 sq. ft.1718 S 5th Street, Marshalltown, IA 50158
MLS# 728598Listed by: LPT REALTY, LLC
