118 Oak Street, Milo, IA 50166
Local realty services provided by:Better Homes and Gardens Real Estate Innovations
118 Oak Street,Milo, IA 50166
$320,000
- 3 Beds
- 3 Baths
- 1,851 sq. ft.
- Single family
- Pending
Listed by: mike grossman
Office: re/max revolution
MLS#:729855
Source:IA_DMAAR
Price summary
- Price:$320,000
- Price per sq. ft.:$172.88
About this home
Your cozy and spacious home awaits! This beautifully updated ranch on the edge of Milo offers 1,850 sq ft with 3 bedrooms, 2.5 baths, and a bright open floor plan. The current owners opened up the layout for a warm, inviting feel that flows from the kitchen to the family room. The kitchen features hickory cabinets, solid-surface counters, hickory floors, a breakfast bar, and open dining area. The family room with fireplace and built-ins is perfect for gatherings. The primary suite includes a private bath and custom walk-in closet, and the main-floor laundry adds convenience. A south-facing 3-season sunroom-filled with natural light and perfect for plants - is a true highlight of this home. The finished lower level includes a craft room and family room for extra living space. Outside, enjoy a composite deck, large yard with plenty of room for a garden or small orchard, Hardi plank siding, and a massive heated attached garage and workshop that could convert to a 3rd stall. A 14x24 steel building adds bonus storage. Roof and gutters replaced in 2017. A well-cared-for home offering small-town comfort with rural charm.
Contact an agent
Home facts
- Year built:1945
- Listing ID #:729855
- Added:49 day(s) ago
- Updated:December 26, 2025 at 08:25 AM
Rooms and interior
- Bedrooms:3
- Total bathrooms:3
- Full bathrooms:1
- Half bathrooms:1
- Living area:1,851 sq. ft.
Heating and cooling
- Cooling:Central Air
- Heating:Forced Air, Gas, Natural Gas
Structure and exterior
- Roof:Asphalt, Shingle
- Year built:1945
- Building area:1,851 sq. ft.
Utilities
- Water:Public
- Sewer:Public Sewer
Finances and disclosures
- Price:$320,000
- Price per sq. ft.:$172.88
- Tax amount:$4,813
New listings near 118 Oak Street
 $950,000Active5 beds 4 baths3,174 sq. ft.
$950,000Active5 beds 4 baths3,174 sq. ft.14720 S23 Highway, Milo, IA 50166
MLS# 730863Listed by: RE/MAX CONCEPTS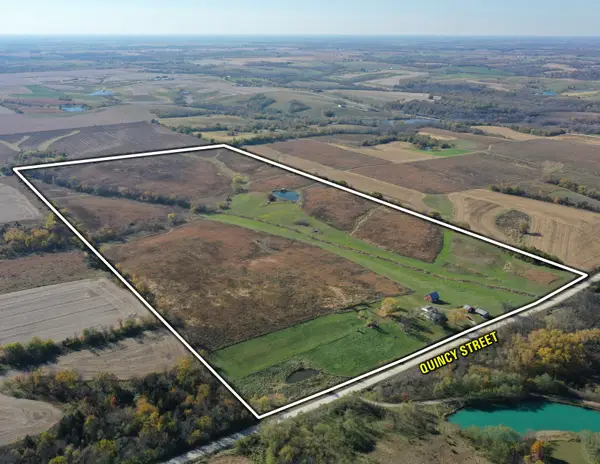 $725,000Active3 beds 1 baths1,423 sq. ft.
$725,000Active3 beds 1 baths1,423 sq. ft.18608 Quincy Street, Milo, IA 50166
MLS# 730637Listed by: PEOPLES COMPANY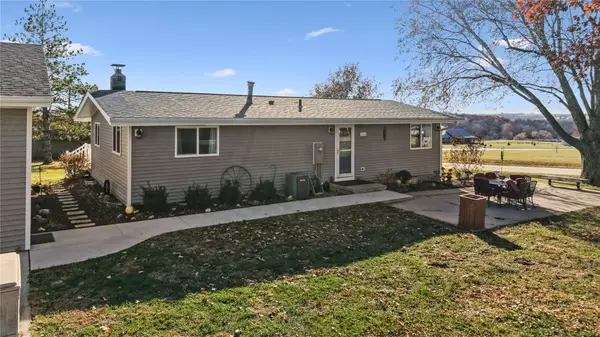 $309,900Active4 beds 1 baths1,056 sq. ft.
$309,900Active4 beds 1 baths1,056 sq. ft.16437 173rd Street, Milo, IA 50166
MLS# 730426Listed by: PEOPLES COMPANY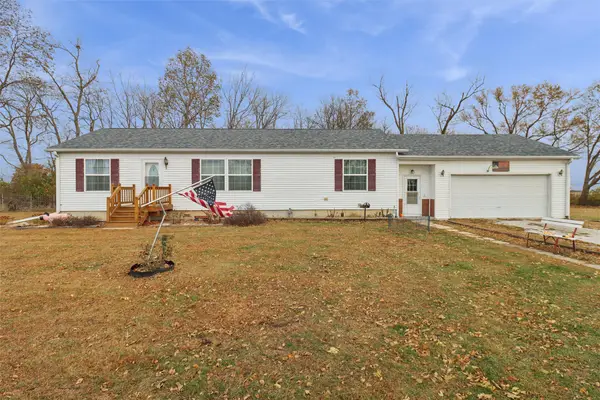 $340,000Active3 beds 2 baths1,400 sq. ft.
$340,000Active3 beds 2 baths1,400 sq. ft.17283 S23 Highway, Milo, IA 50166
MLS# 730344Listed by: IOWA REALTY INDIANOLA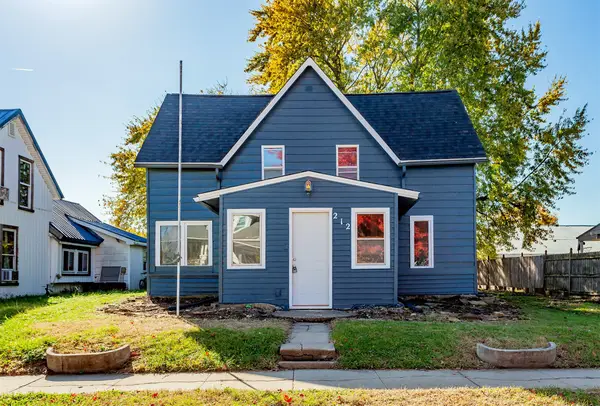 $144,900Active3 beds 1 baths1,070 sq. ft.
$144,900Active3 beds 1 baths1,070 sq. ft.212 Pine Street, Milo, IA 50166
MLS# 729967Listed by: KELLER WILLIAMS REALTY GDM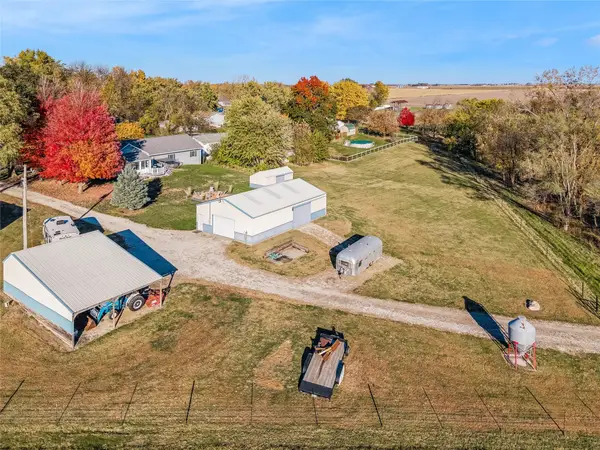 $280,000Active19.3 Acres
$280,000Active19.3 Acres16623 S23 Highway, Milo, IA 50166
MLS# 729640Listed by: RE/MAX REVOLUTION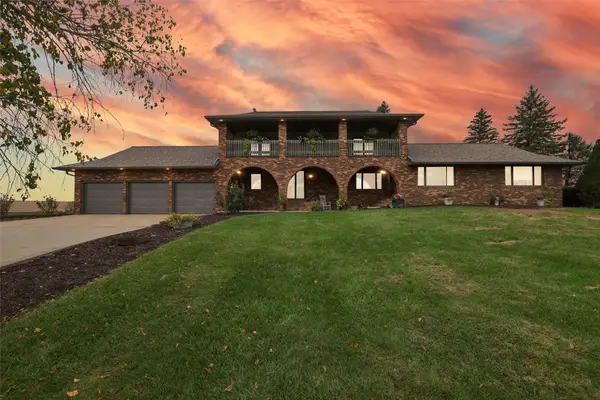 $729,900Active5 beds 4 baths3,488 sq. ft.
$729,900Active5 beds 4 baths3,488 sq. ft.11024 220th Avenue, Milo, IA 50166
MLS# 728352Listed by: REALTY ONE GROUP IMPACT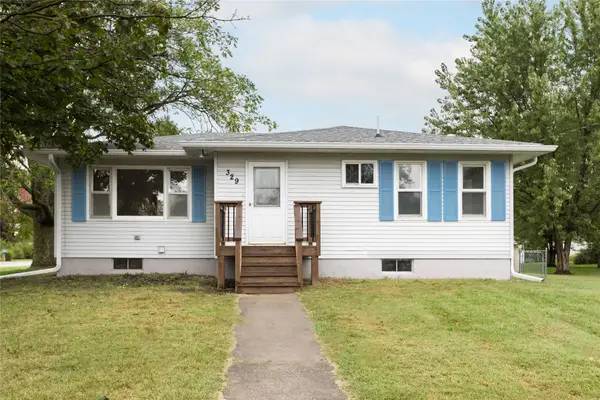 $215,000Active3 beds 1 baths1,008 sq. ft.
$215,000Active3 beds 1 baths1,008 sq. ft.329 Spruce Street, Milo, IA 50166
MLS# 727988Listed by: REALTY ONE GROUP IMPACT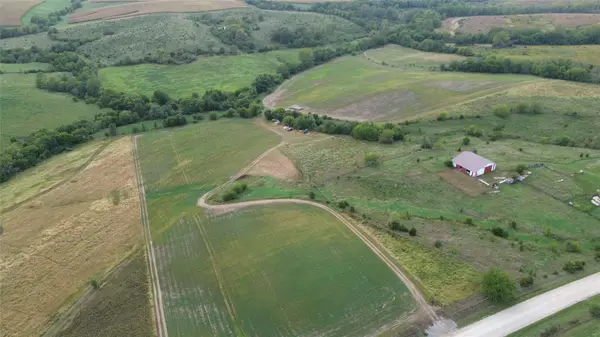 $230,000Active25.25 Acres
$230,000Active25.25 Acres0000 210th St Street, Milo, IA 50166
MLS# 727914Listed by: MIDWEST LAND GROUP LLC
