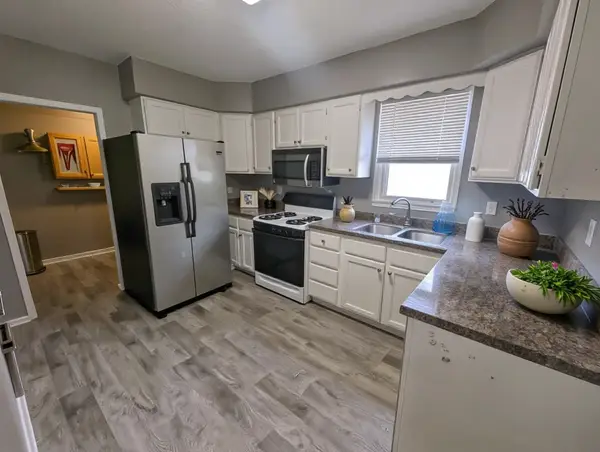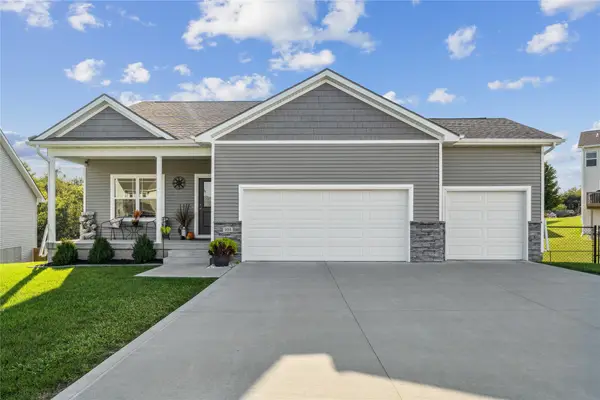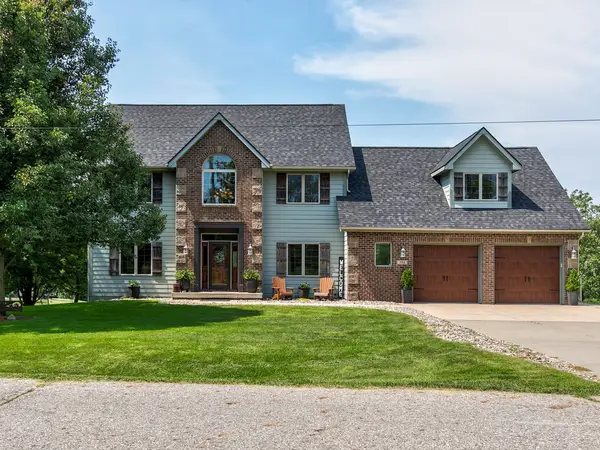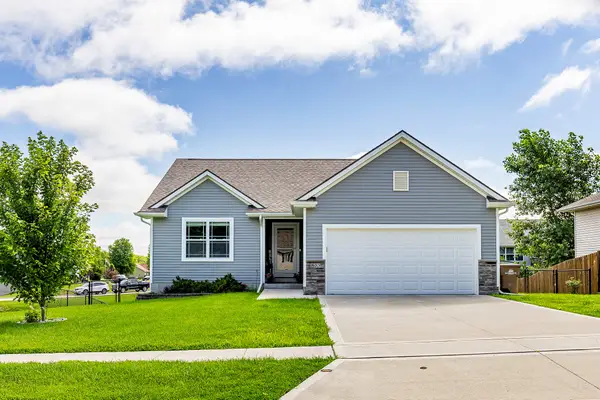13565 S 60th Avenue W, Mitchellville, IA 50169
Local realty services provided by:Better Homes and Gardens Real Estate Innovations
13565 S 60th Avenue W,Mitchellville, IA 50169
$799,500
- 3 Beds
- 3 Baths
- 2,026 sq. ft.
- Single family
- Pending
Listed by: pennie carroll
Office: pennie carroll & associates
MLS#:720495
Source:IA_DMAAR
Price summary
- Price:$799,500
- Price per sq. ft.:$394.62
About this home
Must See! Custom ranch, w/pole barn on 5 acres w/mature pines, trees & perennials is just east of DSM. 2,200+ finished sqft w/2x6 construction has the "wow factor" w/custom woodwork throughout. Crown molding outlines high ceilings in the great room, entry & primary suite. Center attention is given to the dbl sided fireplace flanked w/shelving also provides warmth for the 3 seasons room. Open floor plan continues into the dining area w/sliders to the covered south facing deck overlooking the well cared for landscaped yard. Granite counters are paired w/generous amounts of cabinetry in the well appointed kitchen w/built-in buffet, walk-in pantry & island w/counter seating. All appliances are included! Dedicated office can be easily converted into a bedroom. Retreat to the primary suite w/private spa like bathroom, walk in closet, expanded & tiled walk-in shower, dbl vanity, window bench & commode area. 2nd bedroom includes an armoire closet w/guest bath nearby. Laundry room w/cabinets, folding counter & sink near the kitchen & attached zero entry garage(in-floor heat). Lower level walk out is ready for your imagination on finish. Check out the geo thermal heat & whole house generator! The 64x40 pole barn w/16’w x 14’h overhead door & covered patio offers concrete in-floor heat, mini split AC, lots of windows & 150amp from the home & location of the 3rd bathroom for this property. This is a rare opportunity for location, amenities, views & setting. Welcome Home!
Contact an agent
Home facts
- Year built:2011
- Listing ID #:720495
- Added:143 day(s) ago
- Updated:November 11, 2025 at 08:51 AM
Rooms and interior
- Bedrooms:3
- Total bathrooms:3
- Full bathrooms:1
- Half bathrooms:1
- Living area:2,026 sq. ft.
Heating and cooling
- Cooling:Geothermal
- Heating:Geothermal, Hot Water, Natural Gas, Propane
Structure and exterior
- Roof:Asphalt, Shingle
- Year built:2011
- Building area:2,026 sq. ft.
- Lot area:5.49 Acres
Utilities
- Water:Rural
- Sewer:Septic Tank
Finances and disclosures
- Price:$799,500
- Price per sq. ft.:$394.62
- Tax amount:$5,176
New listings near 13565 S 60th Avenue W
 $130,000Active3 beds 1 baths1,070 sq. ft.
$130,000Active3 beds 1 baths1,070 sq. ft.300 2nd Street Ne, Mitchellville, IA 50169
MLS# 727529Listed by: WEICHERT, REALTORS - 515 AGENCY $135,000Pending1 beds 1 baths616 sq. ft.
$135,000Pending1 beds 1 baths616 sq. ft.309 5th Street Nw, Mitchellville, IA 50169
MLS# 727462Listed by: CENTURY 21 SIGNATURE $419,000Pending4 beds 3 baths1,527 sq. ft.
$419,000Pending4 beds 3 baths1,527 sq. ft.404 Lacy Circle, Mitchellville, IA 50169
MLS# 727342Listed by: RE/MAX PARTNERS REALTY $535,000Active5 beds 4 baths2,714 sq. ft.
$535,000Active5 beds 4 baths2,714 sq. ft.304 Jasper Avenue Ne, Mitchellville, IA 50169
MLS# 724362Listed by: KELLER WILLIAMS ANKENY METRO $305,000Pending4 beds 3 baths1,233 sq. ft.
$305,000Pending4 beds 3 baths1,233 sq. ft.803 Patchett Drive Ne, Mitchellville, IA 50169
MLS# 723349Listed by: LPT REALTY, LLC
