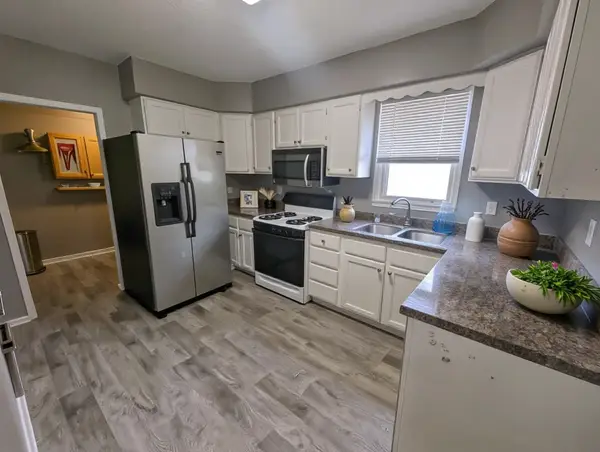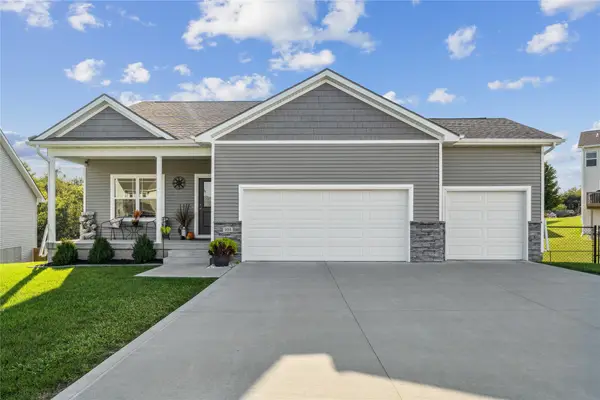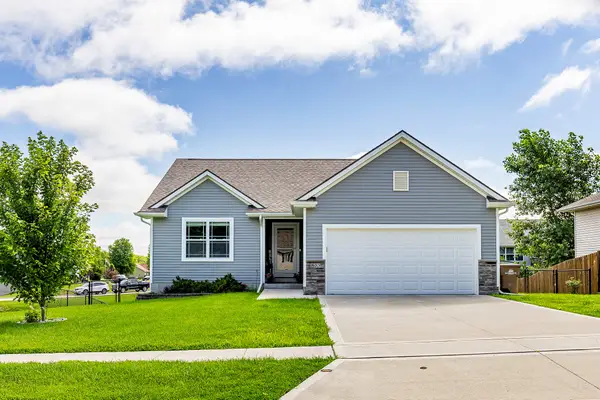3983 NE 108th Street, Mitchellville, IA 50169
Local realty services provided by:Better Homes and Gardens Real Estate Innovations
Listed by:martha kimberley
Office:iowa realty ankeny
MLS#:728588
Source:IA_DMAAR
Price summary
- Price:$695,000
- Price per sq. ft.:$318.52
About this home
Every inch a stunning acreage, from the front gated entrance to the oasis in back with inground pool, large brick patio & gorgeous landscaping. The ranch boasts almost 3000 sq ft finished & hardwood floors run throughout the entry, hallways, living & kitchen areas. The living room has a gas fireplace, bar cabinet & flows into the dining area that walks out to the outstanding patio area. The large kitchen includes lots of cabinets & granite countertops. The primary bedroom suite has double closets, updated bath w/jetted tub, quartz counters. Two more bedrooms, a full bath & laundry complete the main level. The finished lower level has a large bar, gaming & living area great for entertaining, also a bath w/shower, LVP flooring, sliding barn door, & an extra flex room. Green board in the walls ensure a dry basement. Entertain guests at the stunning private salt water pool w/solar cover. There is electric to the pool house, equipment shed & an additional 24X24 garage/shop w/10 ft walls & heater. This is a quality-built home with outstanding amenities, 3 ft insulation in attic w/low energy bills, 50 gal HWH, newer roof/gutters. The perimeter is fully fenced & the pool has additional fencing, outstanding trees are on the entire property. The oversized 4-car tandem garage has a heater & walk thru door. On almost 3 acres off blacktop, this is a meticulously maintained property near Thomas Mitchell Park & 6 mi to the bike trail. Near #2 ranked SE Polk HS & Mitchellville Elementary.
Contact an agent
Home facts
- Year built:2002
- Listing ID #:728588
- Added:11 day(s) ago
- Updated:October 21, 2025 at 10:45 PM
Rooms and interior
- Bedrooms:4
- Total bathrooms:3
- Full bathrooms:2
- Living area:2,182 sq. ft.
Heating and cooling
- Cooling:Central Air
- Heating:Forced Air, Gas, Propane
Structure and exterior
- Roof:Asphalt, Shingle
- Year built:2002
- Building area:2,182 sq. ft.
- Lot area:2.73 Acres
Utilities
- Water:Public
- Sewer:Septic Tank
Finances and disclosures
- Price:$695,000
- Price per sq. ft.:$318.52
- Tax amount:$7,214 (2025)
New listings near 3983 NE 108th Street
 $130,000Active3 beds 1 baths1,070 sq. ft.
$130,000Active3 beds 1 baths1,070 sq. ft.300 2nd Street Ne, Mitchellville, IA 50169
MLS# 727529Listed by: WEICHERT, REALTORS - 515 AGENCY $135,000Pending1 beds 1 baths616 sq. ft.
$135,000Pending1 beds 1 baths616 sq. ft.309 5th Street Nw, Mitchellville, IA 50169
MLS# 727462Listed by: CENTURY 21 SIGNATURE $419,000Pending4 beds 3 baths1,527 sq. ft.
$419,000Pending4 beds 3 baths1,527 sq. ft.404 Lacy Circle, Mitchellville, IA 50169
MLS# 727342Listed by: RE/MAX PARTNERS REALTY $142,500Pending2 beds 1 baths903 sq. ft.
$142,500Pending2 beds 1 baths903 sq. ft.200 High Street Sw, Mitchellville, IA 50169
MLS# 726461Listed by: RE/MAX CONCEPTS $305,000Pending4 beds 3 baths1,233 sq. ft.
$305,000Pending4 beds 3 baths1,233 sq. ft.803 Patchett Drive Ne, Mitchellville, IA 50169
MLS# 723349Listed by: LPT REALTY, LLC
